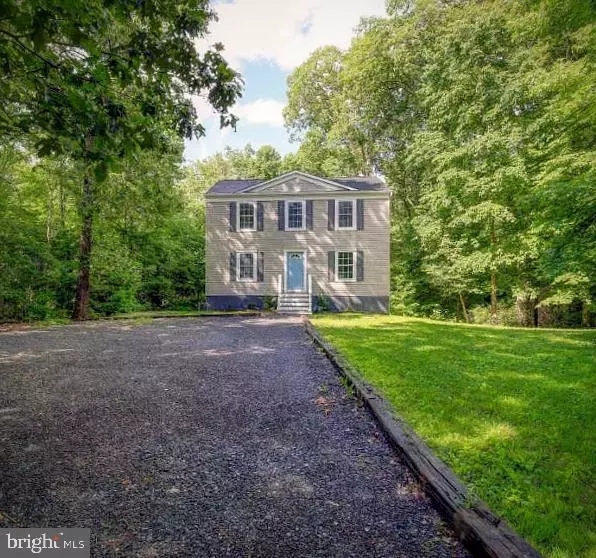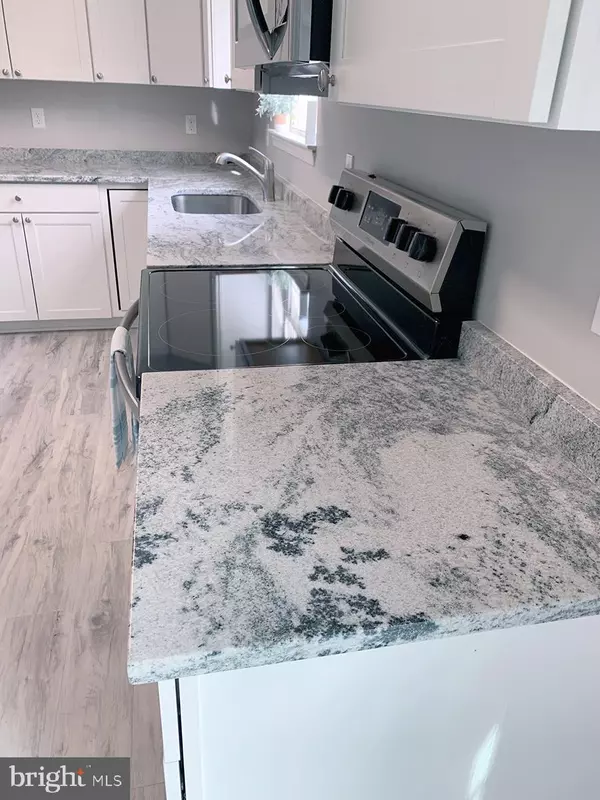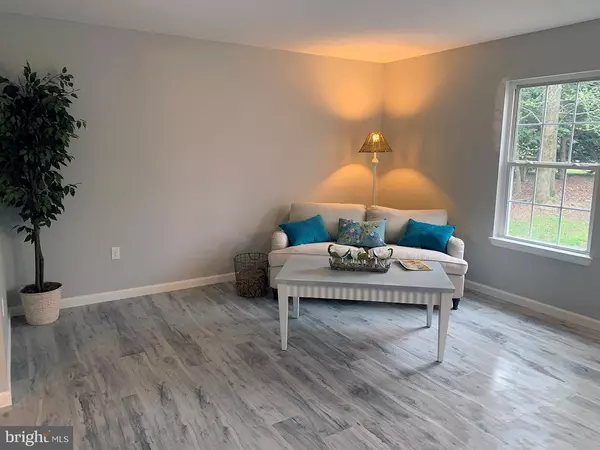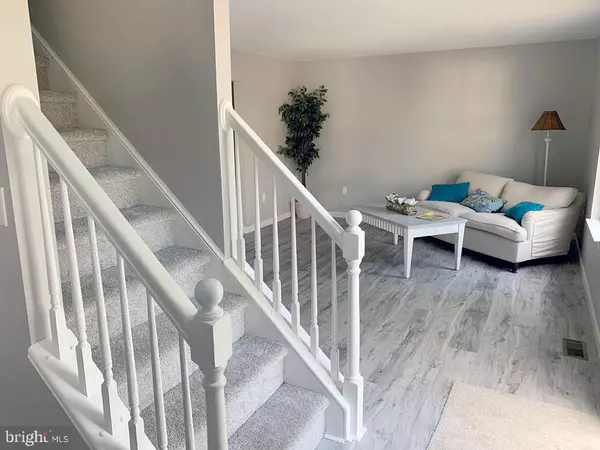$257,700
$257,900
0.1%For more information regarding the value of a property, please contact us for a free consultation.
4 Beds
3 Baths
2,080 SqFt
SOLD DATE : 09/13/2019
Key Details
Sold Price $257,700
Property Type Single Family Home
Sub Type Detached
Listing Status Sold
Purchase Type For Sale
Square Footage 2,080 sqft
Price per Sqft $123
Subdivision White Sands
MLS Listing ID MDCA171098
Sold Date 09/13/19
Style Colonial
Bedrooms 4
Full Baths 3
HOA Y/N N
Abv Grd Liv Area 1,664
Originating Board BRIGHT
Year Built 1999
Annual Tax Amount $3,400
Tax Year 1998
Lot Size 0.550 Acres
Acres 0.55
Property Description
GORGEOUS!!! This is the house you have been waiting for! Stunning colonial located in mid-county, easy commute to PAX, shopping and restaurants. Offering over 2,000 sq/ft of finished living space, 4 bedrooms and 3 full baths. Carefully renovated from top to bottom, with gleaming new floors, carpet and fresh paint in every room, custom high-end granite counters, new kitchen and bathroom cabinets, new lighting, and power washed. All the hard work is already done - step out on to your new back deck and do all of your summer grilling or relax and enjoy the stars. Offering a private back yard and friendly neighbors - the best of both worlds. Have peace of mind with an included 14-month home warranty. This is a must see! Located in a community with endless amenities. Tour the property today so you can see your new home!
Location
State MD
County Calvert
Zoning R1
Rooms
Other Rooms Living Room, Primary Bedroom, Bedroom 2, Bedroom 4, Kitchen, Family Room, Laundry, Utility Room, Bathroom 2, Bathroom 3, Primary Bathroom
Basement Full, Fully Finished
Interior
Interior Features Attic, Breakfast Area, Carpet, Dining Area, Efficiency, Family Room Off Kitchen, Flat, Formal/Separate Dining Room, Kitchen - Eat-In, Kitchen - Table Space, Primary Bath(s), Recessed Lighting, Upgraded Countertops, Walk-in Closet(s), Other
Hot Water Electric
Heating Heat Pump(s)
Cooling Central A/C
Flooring Carpet, Laminated
Equipment Microwave, Oven - Self Cleaning, Oven/Range - Electric, Range Hood, Refrigerator, Stainless Steel Appliances, Stove, Water Heater
Appliance Microwave, Oven - Self Cleaning, Oven/Range - Electric, Range Hood, Refrigerator, Stainless Steel Appliances, Stove, Water Heater
Heat Source Electric
Exterior
Exterior Feature Deck(s), Patio(s)
Waterfront N
Water Access N
Roof Type Asphalt,Shingle
Accessibility 2+ Access Exits
Porch Deck(s), Patio(s)
Parking Type Driveway
Garage N
Building
Story 3+
Sewer Gravity Sept Fld
Water Well
Architectural Style Colonial
Level or Stories 3+
Additional Building Above Grade, Below Grade
Structure Type Dry Wall
New Construction N
Schools
School District Calvert County Public Schools
Others
Senior Community No
Tax ID 0501055674
Ownership Fee Simple
SqFt Source Assessor
Security Features Main Entrance Lock
Special Listing Condition Standard
Read Less Info
Want to know what your home might be worth? Contact us for a FREE valuation!

Our team is ready to help you sell your home for the highest possible price ASAP

Bought with Non Member • Non Subscribing Office

"My job is to find and attract mastery-based agents to the office, protect the culture, and make sure everyone is happy! "






