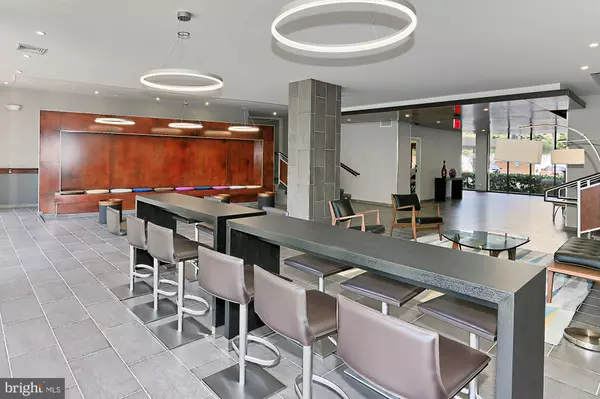$490,000
$490,000
For more information regarding the value of a property, please contact us for a free consultation.
3 Beds
3 Baths
1,570 SqFt
SOLD DATE : 09/20/2019
Key Details
Sold Price $490,000
Property Type Condo
Sub Type Condo/Co-op
Listing Status Sold
Purchase Type For Sale
Square Footage 1,570 sqft
Price per Sqft $312
Subdivision Carlyle House
MLS Listing ID VAAR153908
Sold Date 09/20/19
Style Contemporary
Bedrooms 3
Full Baths 2
Half Baths 1
Condo Fees $802/mo
HOA Y/N N
Abv Grd Liv Area 1,570
Originating Board BRIGHT
Year Built 1974
Annual Tax Amount $4,051
Tax Year 2019
Property Description
Over $3.0 million in recent upgrades, renovations and improvements enhance this luxury condominium building including dazzling lobby completed in June 2019 along with enhancements to common areas including new LEED lighting, moldings, trim, carpet, paint and residence entry doors. Discover this Two-level stunning contemporary corner home with 3-bedrooms, 2.5 baths in 1570 square feet of living space, and an additional 450 Sq. Ft. of wrap-around balcony accessible from each room in the home. Wall-to-wall windows and sliding glass doors, provide abundant natural light. An open floor plan, generous room sizes, on-trend custom flooring, quartz and quartzite tops, tile and 4 wood base and solid V Groove doors are just some of the fine features that make this home desirable. Updated kitchen with appliances includes a Pro-styled refrigerator, new smooth top range and microwave. The upgraded Baths create instant appeal each with their unique tile and vanity combination and quartzite tops. The open and bright living and dining areas features two spectacular walls of floor-to-ceiling windows and open to the multi-area balcony offering views of the city below. Upstairs are the gracious owner s suite and secondary bedrooms, accessed via an interior floating stair and a second level private entry. Featured are green certified wood grained luxury vinyl flooring, designer accent walls, entry to the upper level balcony from each bedroom complete the comfort and luxury of this wonderful home. Additional building amenities include a shimmering pool with grilling area, tennis and basketball court, fitness center, kitchen/party room. This midsize community also features an attended front desk. The home has extra storage space, and 2 parking spaces in a gated garage. Commuters will appreciate it's central location on Columbia Pike inside Route 7 with easy access to Route 50, Glebe Road, I-395, HOV/Express Lanes, and Metro bus (4 routes) at the front door. While Columbia Pike is under construction it won t be long before you will enjoy the wider sidewalks, improved street lighting, new bus stop and additional landscaping. Surrounding shopping, dining, and entertainment are in every direction! Condominium Home #701 An Exceptional Home.
Location
State VA
County Arlington
Zoning RA7-16
Rooms
Other Rooms Living Room, Dining Room, Primary Bedroom, Bedroom 2, Bedroom 3, Kitchen, Bathroom 2, Primary Bathroom, Half Bath
Interior
Interior Features Breakfast Area, Built-Ins, Combination Dining/Living, Floor Plan - Open, Upgraded Countertops, Walk-in Closet(s), Water Treat System, Window Treatments
Heating Forced Air, Zoned
Cooling Central A/C, Zoned
Flooring Ceramic Tile, Other
Equipment Built-In Microwave, Dishwasher, Disposal, Oven/Range - Electric, Refrigerator, Washer/Dryer Stacked, Water Dispenser
Fireplace N
Window Features Sliding
Appliance Built-In Microwave, Dishwasher, Disposal, Oven/Range - Electric, Refrigerator, Washer/Dryer Stacked, Water Dispenser
Heat Source Electric
Laundry Dryer In Unit, Washer In Unit
Exterior
Garage Inside Access, Garage Door Opener, Underground
Garage Spaces 2.0
Amenities Available Basketball Courts, Common Grounds, Concierge, Elevator, Exercise Room, Fencing, Meeting Room, Party Room, Picnic Area, Pool - Outdoor, Security
Waterfront N
Water Access N
Roof Type Flat
Accessibility Doors - Lever Handle(s), Doors - Swing In, Elevator, Level Entry - Main, Ramp - Main Level, Other
Parking Type Attached Garage
Attached Garage 2
Total Parking Spaces 2
Garage Y
Building
Story 2
Unit Features Hi-Rise 9+ Floors
Sewer Public Sewer
Water Public
Architectural Style Contemporary
Level or Stories 2
Additional Building Above Grade, Below Grade
Structure Type 2 Story Ceilings,Dry Wall
New Construction N
Schools
Elementary Schools Abingdon
Middle Schools Kenmore
High Schools Wakefield
School District Arlington County Public Schools
Others
Pets Allowed Y
HOA Fee Include All Ground Fee,Common Area Maintenance,Custodial Services Maintenance,Ext Bldg Maint,Insurance,Lawn Maintenance,Management,Pool(s),Recreation Facility,Reserve Funds,Road Maintenance,Sewer,Snow Removal,Trash,Water,Other
Senior Community No
Tax ID 28-004-156
Ownership Condominium
Security Features 24 hour security,Security System,Surveillance Sys,Main Entrance Lock
Special Listing Condition Standard
Pets Description Cats OK, Number Limit
Read Less Info
Want to know what your home might be worth? Contact us for a FREE valuation!

Our team is ready to help you sell your home for the highest possible price ASAP

Bought with Hannah Caroline Hinzman • TTR Sotheby's International Realty

"My job is to find and attract mastery-based agents to the office, protect the culture, and make sure everyone is happy! "






