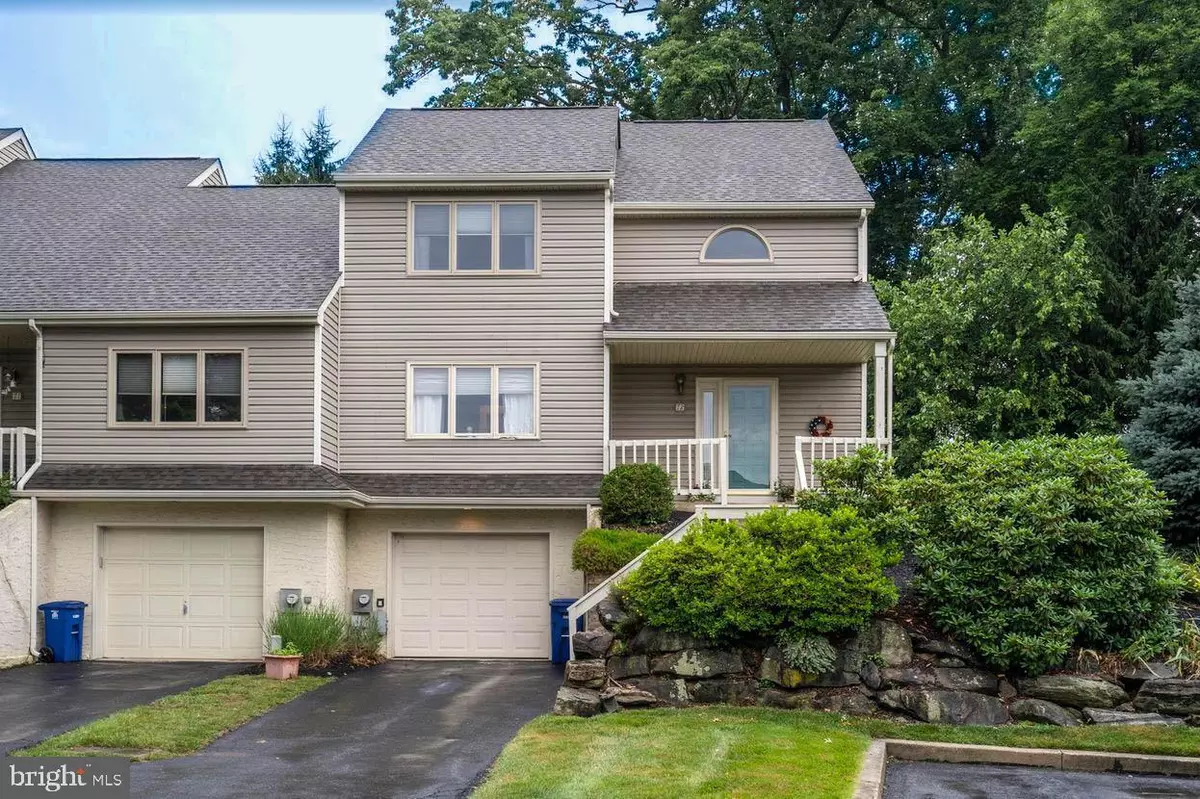$315,000
$315,000
For more information regarding the value of a property, please contact us for a free consultation.
3 Beds
2 Baths
1,905 SqFt
SOLD DATE : 09/24/2019
Key Details
Sold Price $315,000
Property Type Townhouse
Sub Type End of Row/Townhouse
Listing Status Sold
Purchase Type For Sale
Square Footage 1,905 sqft
Price per Sqft $165
Subdivision Timberlake
MLS Listing ID PACT484258
Sold Date 09/24/19
Style Traditional
Bedrooms 3
Full Baths 2
HOA Fees $200/mo
HOA Y/N Y
Abv Grd Liv Area 1,905
Originating Board BRIGHT
Year Built 1990
Annual Tax Amount $4,084
Tax Year 2019
Lot Size 1,905 Sqft
Acres 0.04
Lot Dimensions 0.00 x 0.00
Property Description
(Sorry, open house cancelled for Sunday, 7/28!! House is now under contract). There is nothing quite like this end-unit townhome in the desirable neighborhood of Timberlake. 72 Yellowwood Dr has beautiful curb appeal with large stone bolders and nice landscaping. Featuring a one car garage, a driveway, and a great side yard. As you enter the home through the 2 story foyer you will notice the beautiful newer hardwood floors on the 1st floor. The kitchen has newer stainless steel appliances, plenty of cabinet and countertop space, and a breakfast bar. Just off the kitchen is a spacious dining room with chandelier. The living room has vaulted ceilings, a skylight, and a wood burning fireplace. There is also a first floor bedroom, full bathroom, and a laundry closet. Upstairs you will find 2 large bedrooms with ample closet space and another full bathroom. The basement has been finished and has a very nice built in bar with lighting. It offers plenty of room for a family room, play area, home gym, pool table, or anything else you desire. There is also access to the convenient one car garage with new garage door opener. There is also a newer HVAC unit and hot water heater! Roof is newer too. Out back you have an amazing and very private 20x10 deck and rear yard that backs to the woods. Very easy to relax or entertain with friends and family. The covered front porch is the perfect place for a nice book, enjoy a cup of coffee, or take in the great views. Just steps to the neighborhood lake and walking walking paths. Easy access to Rt 322, Rt 30, and other access routes. Schedule your appointment today!
Location
State PA
County Chester
Area East Brandywine Twp (10330)
Zoning R3
Rooms
Other Rooms Living Room, Dining Room, Primary Bedroom, Bedroom 2, Kitchen, Bedroom 1, Attic
Basement Full
Main Level Bedrooms 1
Interior
Interior Features Ceiling Fan(s), Recessed Lighting
Hot Water Electric
Heating Heat Pump(s)
Cooling Central A/C
Fireplaces Number 1
Fireplaces Type Wood
Fireplace Y
Heat Source Electric
Laundry Main Floor
Exterior
Exterior Feature Porch(es), Deck(s)
Garage Garage Door Opener, Inside Access
Garage Spaces 3.0
Waterfront N
Water Access N
Accessibility None
Porch Porch(es), Deck(s)
Attached Garage 1
Total Parking Spaces 3
Garage Y
Building
Story 3+
Sewer Public Sewer
Water Public
Architectural Style Traditional
Level or Stories 3+
Additional Building Above Grade, Below Grade
New Construction N
Schools
Elementary Schools Brandywine-Wallace
Middle Schools Downington
High Schools Downingtown High School West Campus
School District Downingtown Area
Others
HOA Fee Include Lawn Care Front,Lawn Care Rear,Lawn Care Side,Snow Removal,Common Area Maintenance,Ext Bldg Maint
Senior Community No
Tax ID 30-02J-0135
Ownership Fee Simple
SqFt Source Estimated
Acceptable Financing FHA, Conventional, VA
Listing Terms FHA, Conventional, VA
Financing FHA,Conventional,VA
Special Listing Condition Standard
Read Less Info
Want to know what your home might be worth? Contact us for a FREE valuation!

Our team is ready to help you sell your home for the highest possible price ASAP

Bought with Brooke N Grohol • Compass RE

"My job is to find and attract mastery-based agents to the office, protect the culture, and make sure everyone is happy! "






