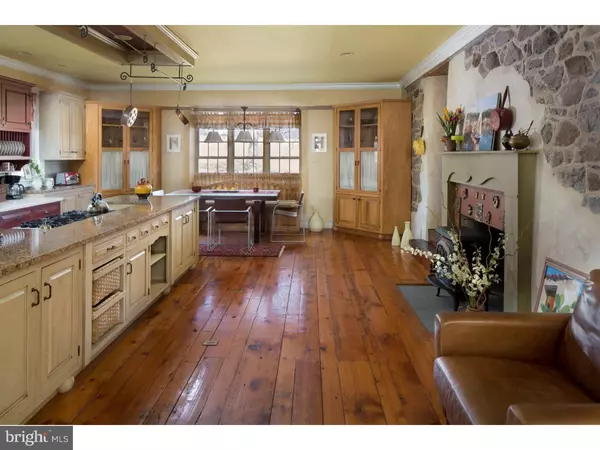$1,600,000
$1,929,000
17.1%For more information regarding the value of a property, please contact us for a free consultation.
4 Beds
4 Baths
4,737 SqFt
SOLD DATE : 09/26/2019
Key Details
Sold Price $1,600,000
Property Type Single Family Home
Sub Type Detached
Listing Status Sold
Purchase Type For Sale
Square Footage 4,737 sqft
Price per Sqft $337
Subdivision None Available
MLS Listing ID 1000201892
Sold Date 09/26/19
Style Farmhouse/National Folk
Bedrooms 4
Full Baths 3
Half Baths 1
HOA Y/N N
Abv Grd Liv Area 4,737
Originating Board TREND
Year Built 1765
Annual Tax Amount $12,513
Tax Year 2018
Lot Size 10.000 Acres
Acres 10.0
Lot Dimensions 0X0
Property Description
Peacock Farm is located in Solebury Township on one of the premiere country roads. The mid 1800's stone farmhouse is sited on ten acres with a pond, potting shed, 3-car garage, in-ground pool, stone and frame barn and a two-level guest house. There is one bedroom and full bath on the main floor as well as a laundry room. On the second floor is a full kitchen and 1/2 bath on the second floor. There is also additional room to create another bedroom area and a living room/office area. The main residence has a spectacular vaulted family room with walls of French doors and radiant heated floors. The country "French" kitchen is open and inviting with a large island, breakfast area and built-on custom cabinetry. The living room has a large walk-in fireplace and wide plank pumpkin pine floors run through this level. The living room is flanked by a family sized dining room and warm and inviting office space/library. The second level offers three generous size guest rooms and three full baths. While, the master is en suite with a large walk-in closet and rear staircase to the kitchen. A very large attic space allows for future expansion. Peacock Farm is a homestead that truly personifies the visual concept of "Bucks County living" at its best.
Location
State PA
County Bucks
Area Solebury Twp (10141)
Zoning R2
Rooms
Other Rooms Living Room, Dining Room, Primary Bedroom, Bedroom 2, Bedroom 3, Kitchen, Family Room, Bedroom 1, Other
Basement Partial
Interior
Interior Features Primary Bath(s), Skylight(s), Ceiling Fan(s), WhirlPool/HotTub, Kitchen - Eat-In
Hot Water Electric
Heating Hot Water
Cooling Central A/C
Flooring Wood, Fully Carpeted, Tile/Brick
Fireplace N
Heat Source Oil
Laundry Main Floor
Exterior
Exterior Feature Patio(s)
Garage Garage - Front Entry
Garage Spaces 3.0
Fence Other
Pool In Ground
Utilities Available Cable TV
Waterfront N
Water Access N
Accessibility None
Porch Patio(s)
Total Parking Spaces 3
Garage Y
Building
Lot Description Sloping, Open, Trees/Wooded
Story 2
Sewer On Site Septic
Water Well
Architectural Style Farmhouse/National Folk
Level or Stories 2
Additional Building Above Grade
Structure Type Cathedral Ceilings
New Construction N
Schools
Middle Schools New Hope-Solebury
High Schools New Hope-Solebury
School District New Hope-Solebury
Others
Senior Community No
Tax ID 41-036-132
Ownership Fee Simple
SqFt Source Assessor
Special Listing Condition Standard
Read Less Info
Want to know what your home might be worth? Contact us for a FREE valuation!

Our team is ready to help you sell your home for the highest possible price ASAP

Bought with Doug Fero • BHHS Fox & Roach-Rosemont

"My job is to find and attract mastery-based agents to the office, protect the culture, and make sure everyone is happy! "






