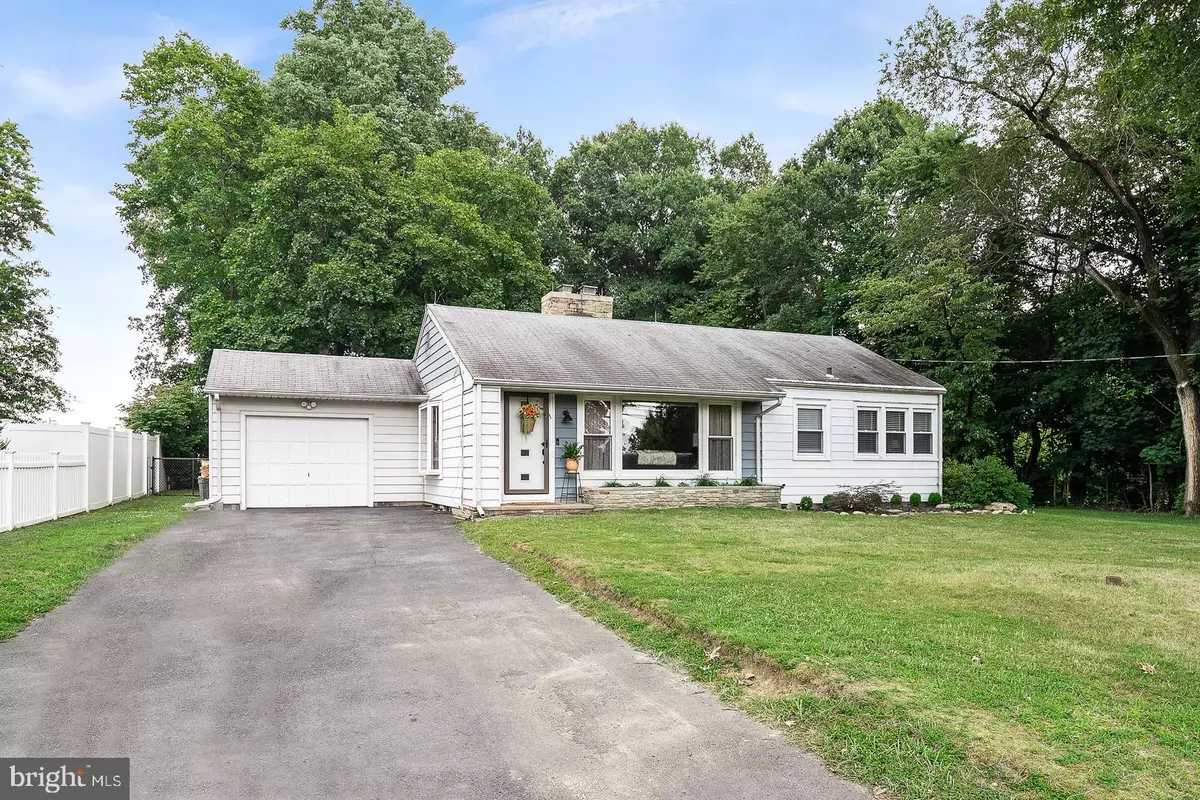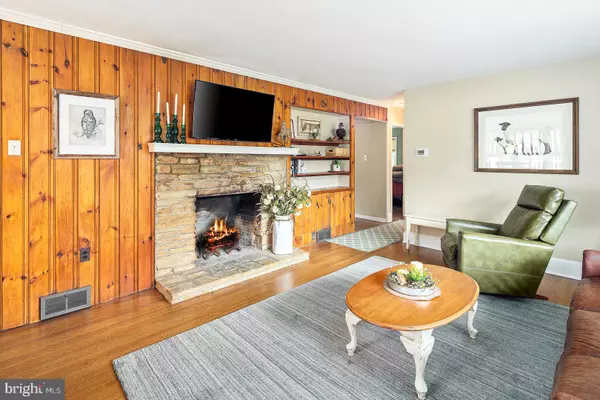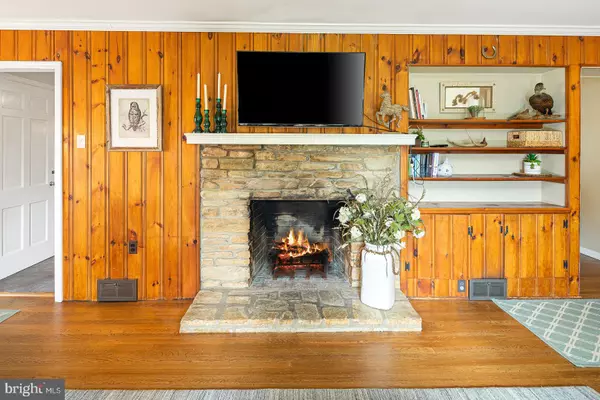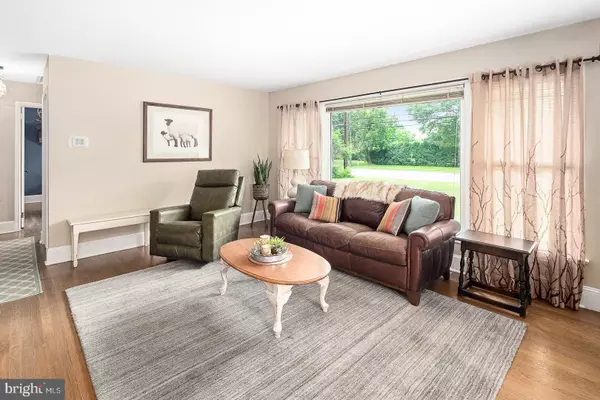$235,000
$249,900
6.0%For more information regarding the value of a property, please contact us for a free consultation.
3 Beds
1 Bath
1,250 SqFt
SOLD DATE : 09/17/2019
Key Details
Sold Price $235,000
Property Type Single Family Home
Sub Type Detached
Listing Status Sold
Purchase Type For Sale
Square Footage 1,250 sqft
Price per Sqft $188
Subdivision Crestwood Acres
MLS Listing ID NJME282492
Sold Date 09/17/19
Style Ranch/Rambler
Bedrooms 3
Full Baths 1
HOA Y/N N
Abv Grd Liv Area 1,250
Originating Board BRIGHT
Year Built 1951
Annual Tax Amount $5,964
Tax Year 2018
Lot Size 0.689 Acres
Acres 0.69
Lot Dimensions 100.00 x 300.00
Property Description
Welcome to this beautiful ranch featuring 3 bedrooms and 1 bath. Deep lot backing to Mercer County Park & bike path. What an awesome location. Step inside to the living room which offers hardwood floors, a wood burning fireplace, built-in shelving and a bay window. The dining room is open to the living room and also has hardwood flooring, built-in curio, beautiful lighting and a bow window. The remodeled kitchen boast granite countertops, stainless steel appliances, deep stainless steel sink, subway tile and a pantry. The basement which is finished beautifully with a family room, custom bar area, recessed lighting, laundry room and storage area. There are 2 sump pumps and a french drain for your peace of mind. As if that is not enough enjoy your time relaxing or entertaining in the sunroom overlooking the fenced in yard which backs to Mercer County Park. Very private & spacious with a paver patio area, a play area, chicken coup and play house. This home is move in ready . Central AC is 3 years young, Furnace 5 years young, hot water heater 2014.
Location
State NJ
County Mercer
Area Hamilton Twp (21103)
Zoning RES
Rooms
Other Rooms Living Room, Dining Room, Primary Bedroom, Bedroom 2, Bedroom 3, Kitchen, Basement, Sun/Florida Room
Basement Full, Fully Finished, Heated, Sump Pump, Drainage System, Other
Main Level Bedrooms 3
Interior
Interior Features Bar, Built-Ins, Ceiling Fan(s), Crown Moldings, Dining Area, Entry Level Bedroom, Pantry, Recessed Lighting, Tub Shower, Upgraded Countertops, Wood Floors
Heating Central
Cooling Central A/C
Flooring Carpet, Ceramic Tile, Hardwood, Laminated
Fireplaces Number 1
Fireplaces Type Stone, Wood
Equipment Stainless Steel Appliances
Fireplace Y
Window Features Bay/Bow
Appliance Stainless Steel Appliances
Heat Source Natural Gas
Laundry Basement
Exterior
Garage Garage - Front Entry
Garage Spaces 1.0
Fence Fully
Waterfront N
Water Access N
Accessibility Level Entry - Main
Parking Type Driveway, Attached Garage, On Street
Attached Garage 1
Total Parking Spaces 1
Garage Y
Building
Lot Description Backs - Parkland, Backs to Trees, Front Yard, Level, Rear Yard
Story 1
Sewer Public Sewer
Water Public
Architectural Style Ranch/Rambler
Level or Stories 1
Additional Building Above Grade, Below Grade
New Construction N
Schools
Elementary Schools Univ.Hight
Middle Schools Crockett
School District Hamilton Township
Others
Senior Community No
Tax ID 03-01512-00017
Ownership Fee Simple
SqFt Source Assessor
Special Listing Condition Standard
Read Less Info
Want to know what your home might be worth? Contact us for a FREE valuation!

Our team is ready to help you sell your home for the highest possible price ASAP

Bought with Andrew Sparks • Keller Williams Real Estate - Princeton

"My job is to find and attract mastery-based agents to the office, protect the culture, and make sure everyone is happy! "






