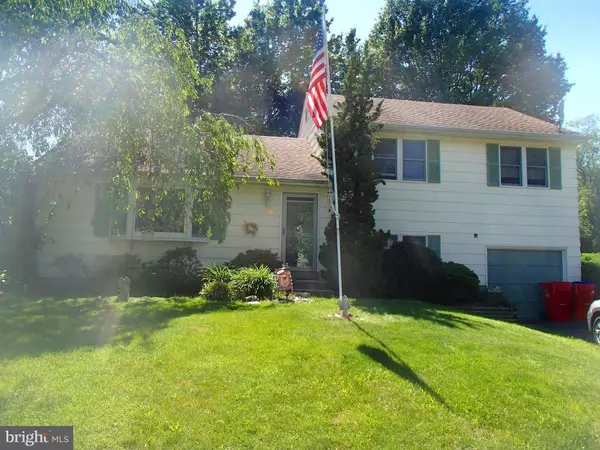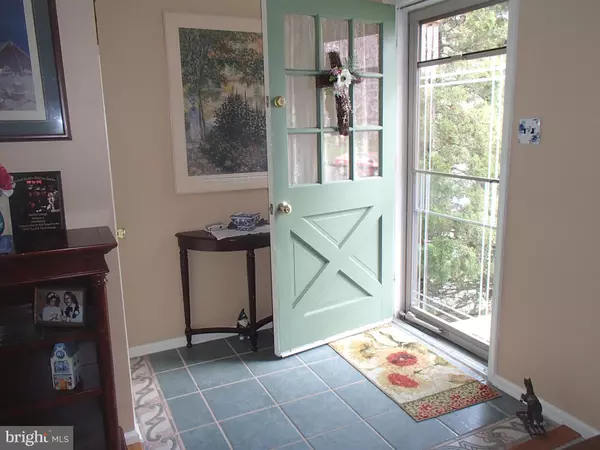$300,000
$307,400
2.4%For more information regarding the value of a property, please contact us for a free consultation.
3 Beds
2 Baths
2,031 SqFt
SOLD DATE : 09/26/2019
Key Details
Sold Price $300,000
Property Type Single Family Home
Sub Type Detached
Listing Status Sold
Purchase Type For Sale
Square Footage 2,031 sqft
Price per Sqft $147
Subdivision Story Book Homes
MLS Listing ID PABU464408
Sold Date 09/26/19
Style Split Level
Bedrooms 3
Full Baths 1
Half Baths 1
HOA Y/N N
Abv Grd Liv Area 1,800
Originating Board BRIGHT
Year Built 1975
Annual Tax Amount $5,396
Tax Year 2018
Lot Size 0.351 Acres
Acres 0.35
Lot Dimensions 87x180
Property Description
Unbelievable!!! 3 bedroom and 1 1/2 bathroom Split Level in Warminster on cul-de-sac street! Home is on over sized corner lot! Home has been well maintained and updated as needed! Home is larger then it looks! There is a Florida room addition. Also finished basement which could be 2nd family room or game room and storage area! Home will not last!!! Formal living room with bay window and new carpet. Formal dining room with new finished floor and bay window. large updated eat in kitchen! New cabinets and granite counter tops, also stainless steel appliances. Built in microwave, dishwasher, and electric stove! Master bedroom with hardwood floors, walk in closet, and c/f. 2 other nice size bedrooms with hardwood floors and c/f. Hall bathroom has new vanity and toilet. there are 2 attics. One is walk up and the other has pull down steps. Plenty off storage space! Lower level with large family room, great for entertaining! There is also laundry room with storage and updated half bathroom. Large Florida room addition with vaulted ceiling, c/f, and dry bar! Great room to hang out in!!! Bonus!!! There is a full basement! Half of the basement is finished. Was game room but now used for storage. Also there is a wood burning stove in that room. Other half of basement is workshop! Large corner lot! Great yard for entertaining! Patio off of Florida room. There is a fish pond with waterfalls, above ground pool, and storage shed. With plenty of room left over! Over sized garage with storage. There is also a stainless steal sink. Double wide driveway. Too much to list!!! Washer, dryer, and refrigerator included! Newer heater and central air! new hot water heater! All windows are Anderson's. FHA and VA loans ok!
Location
State PA
County Bucks
Area Warminster Twp (10149)
Zoning R2
Rooms
Other Rooms Living Room, Dining Room, Primary Bedroom, Bedroom 2, Bedroom 3, Kitchen, Game Room, Family Room, Sun/Florida Room, Laundry, Workshop, Bathroom 1, Attic, Half Bath
Basement Full, Partially Finished, Workshop
Interior
Interior Features Attic, Attic/House Fan, Kitchen - Eat-In, Bar, Ceiling Fan(s), Formal/Separate Dining Room, Kitchen - Table Space, Wet/Dry Bar, Breakfast Area, Exposed Beams, Upgraded Countertops, Walk-in Closet(s), Wood Floors, Wood Stove
Hot Water Electric
Heating Forced Air
Cooling Central A/C
Flooring Ceramic Tile, Hardwood
Equipment Built-In Microwave, Dishwasher, Disposal, Dryer, Dryer - Electric, Exhaust Fan, Microwave, Oven - Self Cleaning, Oven/Range - Electric, Refrigerator, Stainless Steel Appliances, Washer, Water Heater, Water Heater - High-Efficiency
Window Features Bay/Bow,Energy Efficient,Insulated,Wood Frame,Replacement
Appliance Built-In Microwave, Dishwasher, Disposal, Dryer, Dryer - Electric, Exhaust Fan, Microwave, Oven - Self Cleaning, Oven/Range - Electric, Refrigerator, Stainless Steel Appliances, Washer, Water Heater, Water Heater - High-Efficiency
Heat Source Oil, Wood
Laundry Lower Floor
Exterior
Exterior Feature Patio(s)
Garage Built In, Garage - Front Entry, Inside Access
Garage Spaces 5.0
Pool Above Ground, Fenced
Utilities Available Cable TV, Under Ground
Waterfront N
Water Access N
Roof Type Shingle,Pitched
Accessibility None
Porch Patio(s)
Attached Garage 1
Total Parking Spaces 5
Garage Y
Building
Lot Description Corner, Cul-de-sac, Front Yard, No Thru Street, Pond, Rear Yard, SideYard(s)
Story 3+
Sewer Public Sewer
Water Public
Architectural Style Split Level
Level or Stories 3+
Additional Building Above Grade, Below Grade
Structure Type Vaulted Ceilings
New Construction N
Schools
School District Centennial
Others
Senior Community No
Tax ID 49-034-088
Ownership Fee Simple
SqFt Source Assessor
Acceptable Financing Conventional, FHA, VA, Cash
Listing Terms Conventional, FHA, VA, Cash
Financing Conventional,FHA,VA,Cash
Special Listing Condition Standard
Read Less Info
Want to know what your home might be worth? Contact us for a FREE valuation!

Our team is ready to help you sell your home for the highest possible price ASAP

Bought with Susan Butler • Montague - Canale Real Estate

"My job is to find and attract mastery-based agents to the office, protect the culture, and make sure everyone is happy! "






