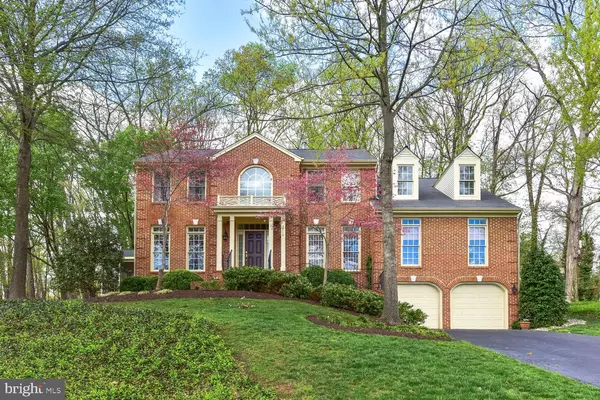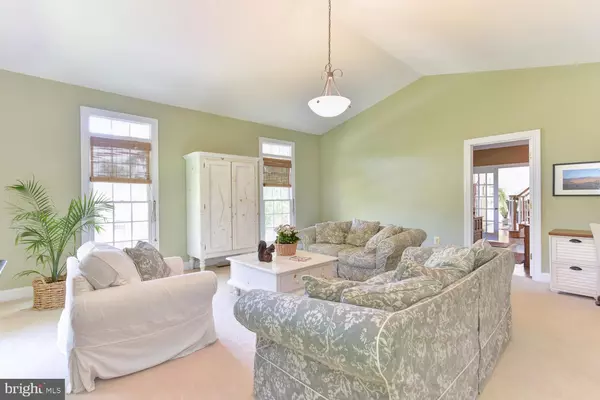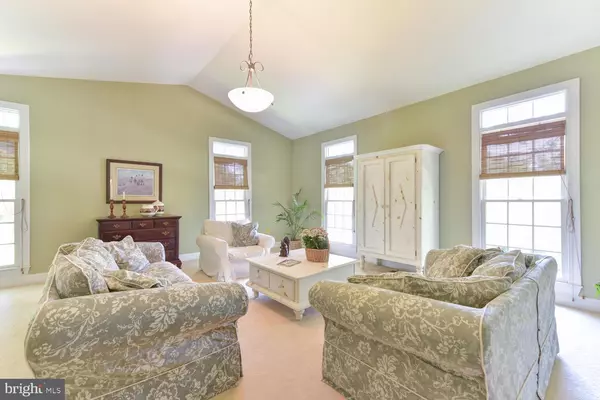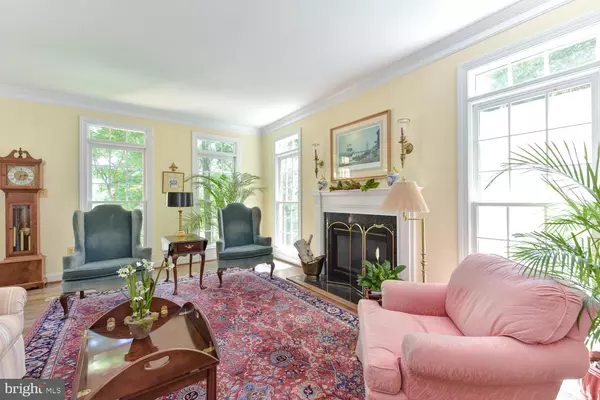$880,000
$894,900
1.7%For more information regarding the value of a property, please contact us for a free consultation.
4 Beds
5 Baths
4,350 SqFt
SOLD DATE : 10/01/2019
Key Details
Sold Price $880,000
Property Type Single Family Home
Sub Type Detached
Listing Status Sold
Purchase Type For Sale
Square Footage 4,350 sqft
Price per Sqft $202
Subdivision Wilton Woods
MLS Listing ID VAFX1068132
Sold Date 10/01/19
Style Colonial
Bedrooms 4
Full Baths 4
Half Baths 1
HOA Fees $33/qua
HOA Y/N Y
Abv Grd Liv Area 3,554
Originating Board BRIGHT
Year Built 1995
Annual Tax Amount $9,572
Tax Year 2018
Lot Size 0.579 Acres
Acres 0.58
Property Description
This gorgeous center hall Colonial offers an abundance of space you would not imagine. Built on a corner lot, and surrounded by peaceful mature trees, this stately residence has been meticulously cared for by one owner since it was built in 1995. Walking into a grand two-story foyer entrance, the cathedral ceiling entry soars and showcases a stunning Palladian window. Refined hardwood floors warm the main level and wind through all rooms with the exception of one, which offers plush new carpet. Upon entering, the foyer is flanked by an office/den or formal living room. Both capture your attention and command an audience. The living room has a wood burning fireplace and mantle and naturally flows into the formal dining room making future entertaining comfortable. Accenting the dining room are architectural columns that give it a refined feel and a beautiful bay window. Extending a dinner party outside is made simple with the addition of a tranquil screened in porch accessed off the dining room. Can anyone say nightcap? Moving to the most loved room of any home, the kitchen, you will want to put your culinary skills to work here! Stainless appliances, a double oven, ample countertop space for meal prep, and tons of cabinet storage, a large pantry, built-in desk, and breakfast bar all overlook the eat-in niche and adjoin the family room with a gas fireplace and brick hearth to curl up next to in the colder months. And just when think this floor is complete, you d be wrong - from the family room, through French glass doors, there is a great room ideal for kicking back and relaxing. Oh, and did we mention the laundry room and a half bath are also on this level? Phew- think we got it all now. Ascending the staircase that leads to the upper level, there is a large landing that gives you the opportunity to sink in that there are 4 graciously sized bedrooms, including the master, destined for all day sleeps-ins available, as well as 3 full baths. The master bedroom is a sanctuary in and of itself. Enter through French doors to behold a calming presence that offers two walk-in closets, and an elegant ensuite bath with large Jacuzzi tub, separate vanities, a private commode, and sliding door walk-in shower. The lower level is completely finished and is the perfect space to make a game room or use as a second family room. With a full bath, and closets plus a storage room, you could even make it into a great area for guests to retreat too. Two car garage, easy access to major interstates and still beaming with new build pride, this will be the perfect home to start the next chapter of your life.
Location
State VA
County Fairfax
Zoning 120
Rooms
Other Rooms Living Room, Dining Room, Primary Bedroom, Bedroom 2, Bedroom 3, Bedroom 4, Kitchen, Game Room, Family Room, Den, Foyer, Laundry, Bonus Room
Basement Full
Interior
Interior Features Attic, Breakfast Area, Built-Ins, Carpet, Ceiling Fan(s), Crown Moldings, Dining Area, Family Room Off Kitchen, Kitchen - Eat-In, Kitchen - Gourmet, Kitchen - Table Space, Kitchen - Island, Primary Bath(s), Recessed Lighting, Walk-in Closet(s), Wood Floors, Window Treatments, Pantry, Chair Railings
Hot Water Natural Gas
Heating Forced Air
Cooling Ceiling Fan(s), Central A/C
Flooring Hardwood, Carpet
Fireplaces Number 2
Fireplaces Type Screen, Fireplace - Glass Doors, Mantel(s), Wood, Gas/Propane
Equipment Cooktop, Dishwasher, Disposal, Dryer, Microwave, Oven - Double, Oven - Wall, Refrigerator, Washer
Fireplace Y
Window Features Bay/Bow,Energy Efficient,Wood Frame
Appliance Cooktop, Dishwasher, Disposal, Dryer, Microwave, Oven - Double, Oven - Wall, Refrigerator, Washer
Heat Source Natural Gas
Laundry Main Floor
Exterior
Exterior Feature Patio(s), Screened
Garage Garage - Front Entry, Garage Door Opener
Garage Spaces 2.0
Waterfront N
Water Access N
View Trees/Woods
Roof Type Unknown
Accessibility None
Porch Patio(s), Screened
Parking Type Attached Garage, On Street
Attached Garage 2
Total Parking Spaces 2
Garage Y
Building
Lot Description Backs to Trees, Corner, Cul-de-sac, Trees/Wooded
Story 3+
Sewer Public Sewer
Water Public
Architectural Style Colonial
Level or Stories 3+
Additional Building Above Grade, Below Grade
Structure Type 9'+ Ceilings,Dry Wall
New Construction N
Schools
School District Fairfax County Public Schools
Others
Senior Community No
Tax ID 0824 42 0005
Ownership Fee Simple
SqFt Source Estimated
Special Listing Condition Standard
Read Less Info
Want to know what your home might be worth? Contact us for a FREE valuation!

Our team is ready to help you sell your home for the highest possible price ASAP

Bought with Thomas G Wilson • Long & Foster Real Estate, Inc.

"My job is to find and attract mastery-based agents to the office, protect the culture, and make sure everyone is happy! "






