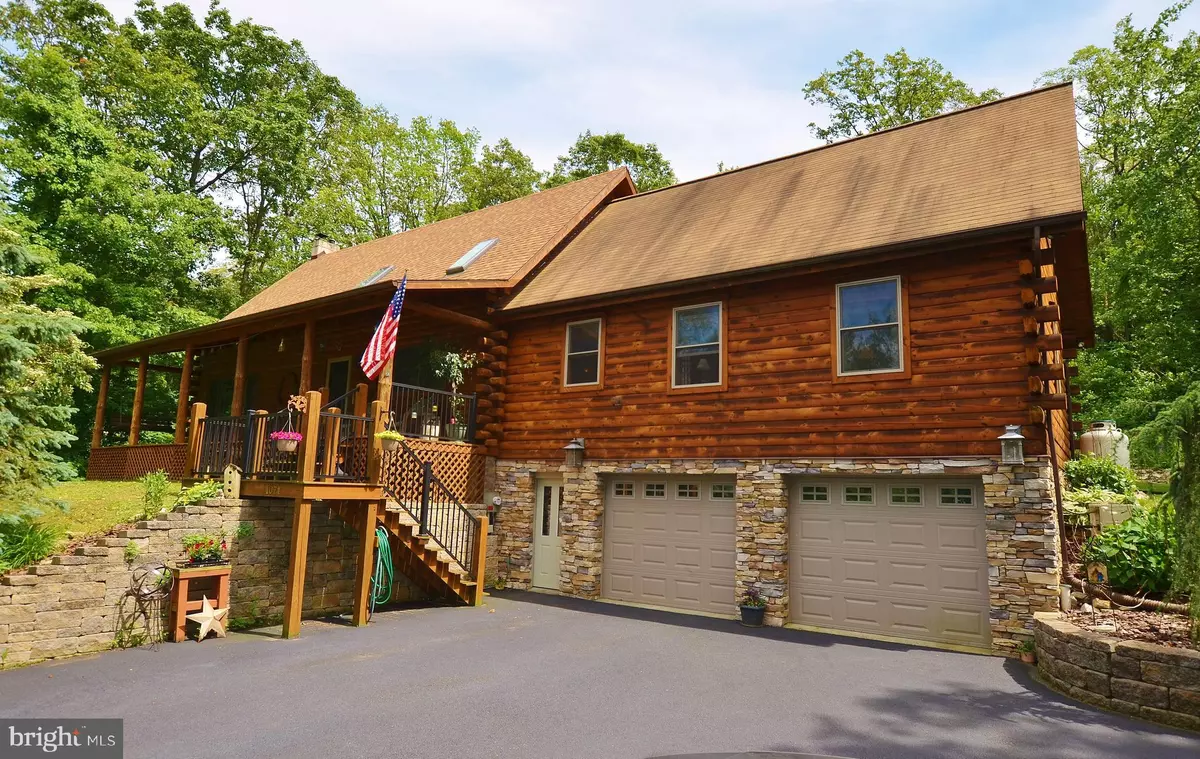$315,000
$315,000
For more information regarding the value of a property, please contact us for a free consultation.
2 Beds
4 Baths
2,470 SqFt
SOLD DATE : 10/08/2019
Key Details
Sold Price $315,000
Property Type Single Family Home
Sub Type Detached
Listing Status Sold
Purchase Type For Sale
Square Footage 2,470 sqft
Price per Sqft $127
Subdivision None Available
MLS Listing ID PALA134584
Sold Date 10/08/19
Style Log Home,Loft
Bedrooms 2
Full Baths 3
Half Baths 1
HOA Y/N N
Abv Grd Liv Area 2,008
Originating Board BRIGHT
Year Built 1989
Annual Tax Amount $3,148
Tax Year 2020
Lot Size 1.500 Acres
Acres 1.5
Property Description
This beautiful well-maintained log home offers privacy and a picturesque landscape to be enjoyed by you and your guests from the large covered front porch or rear patio and deck. The open-concept main living area keeps you in touch with family and friends whether cooking, dining or relaxing in the living room with vaulted ceiling and skylights. The master suite is huge and opens up to the screened-in porch and back patio with hot tub. Take a few steps up the unique staircase to the spacious upper loft bedroom with its own full bath. This 25 ft. X 15 ft. bedroom could easily be made into two. There is also storage space in the loft that could be converted into any other room you may need. Three full baths throughout and a half bath downstairs off the family room will keep your family at peace when schedules get complicated. The oversized, two-car garage and two sheds will allow plenty of opportunity for additional storage or a she- and he-shed. A must see!
Location
State PA
County Lancaster
Area Caernarvon Twp (10505)
Zoning RESIDENTIAL
Rooms
Other Rooms Living Room, Dining Room, Primary Bedroom, Kitchen, Family Room, Bedroom 1, Laundry, Office, Storage Room, Utility Room, Screened Porch
Basement Connecting Stairway, Garage Access, Heated, Improved, Partially Finished
Main Level Bedrooms 1
Interior
Interior Features Attic, Breakfast Area, Ceiling Fan(s), Dining Area, Entry Level Bedroom, Exposed Beams, Floor Plan - Open, Kitchen - Eat-In, Primary Bath(s), Store/Office, WhirlPool/HotTub, Wood Floors, Stove - Wood
Hot Water Electric
Heating Baseboard - Electric, Other
Cooling Central A/C, Ceiling Fan(s), Window Unit(s)
Flooring Carpet, Hardwood, Vinyl
Equipment Built-In Range, Dishwasher, Oven - Self Cleaning, Water Heater
Window Features Skylights
Appliance Built-In Range, Dishwasher, Oven - Self Cleaning, Water Heater
Heat Source Electric, Propane - Owned, Other
Exterior
Exterior Feature Deck(s), Enclosed, Patio(s), Porch(es), Roof, Screened
Garage Additional Storage Area, Basement Garage, Garage - Front Entry, Garage Door Opener, Inside Access, Oversized
Garage Spaces 5.0
Utilities Available Cable TV Available, DSL Available, Electric Available, Phone Available
Waterfront N
Water Access N
View Garden/Lawn, Trees/Woods
Roof Type Composite,Shingle
Accessibility None
Porch Deck(s), Enclosed, Patio(s), Porch(es), Roof, Screened
Attached Garage 2
Total Parking Spaces 5
Garage Y
Building
Lot Description Backs to Trees, Front Yard, Landscaping, Not In Development, Partly Wooded, Private, Rear Yard, Rural, Sloping, Trees/Wooded
Story 1.5
Sewer Holding Tank, Septic Exists
Water Well
Architectural Style Log Home, Loft
Level or Stories 1.5
Additional Building Above Grade, Below Grade
Structure Type Beamed Ceilings,Log Walls,Vaulted Ceilings,Wood Ceilings,Wood Walls
New Construction N
Schools
Middle Schools Garden Spot
High Schools Garden Spot
School District Eastern Lancaster County
Others
Senior Community No
Tax ID 050-43817-0-0000
Ownership Fee Simple
SqFt Source Estimated
Security Features Carbon Monoxide Detector(s),Smoke Detector
Acceptable Financing Cash, Conventional, FHA, VA
Listing Terms Cash, Conventional, FHA, VA
Financing Cash,Conventional,FHA,VA
Special Listing Condition Standard
Read Less Info
Want to know what your home might be worth? Contact us for a FREE valuation!

Our team is ready to help you sell your home for the highest possible price ASAP

Bought with Jennifer Anne Gezon • Weichert Realtors

"My job is to find and attract mastery-based agents to the office, protect the culture, and make sure everyone is happy! "






