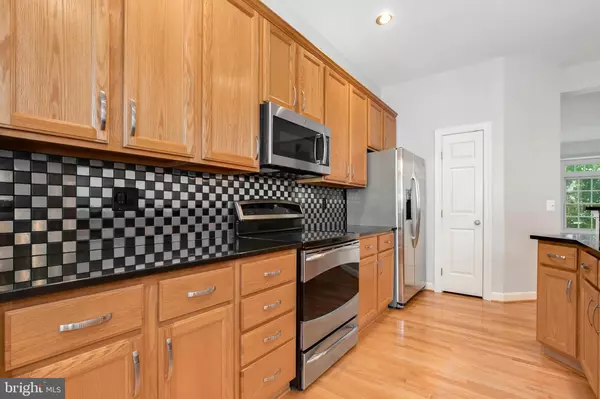$500,000
$499,900
For more information regarding the value of a property, please contact us for a free consultation.
4 Beds
4 Baths
2,248 SqFt
SOLD DATE : 10/17/2019
Key Details
Sold Price $500,000
Property Type Townhouse
Sub Type Interior Row/Townhouse
Listing Status Sold
Purchase Type For Sale
Square Footage 2,248 sqft
Price per Sqft $222
Subdivision Carr At Cedar Lakes
MLS Listing ID VAFX1087440
Sold Date 10/17/19
Style Traditional
Bedrooms 4
Full Baths 3
Half Baths 1
HOA Fees $105/mo
HOA Y/N Y
Abv Grd Liv Area 1,632
Originating Board BRIGHT
Year Built 1996
Annual Tax Amount $5,396
Tax Year 2019
Lot Size 1,360 Sqft
Acres 0.03
Property Description
This lovely town home in the Cedar Lakes community is truly move in ready! Enjoy additional space on all 3 levels due to a 4 foot bump out adding more usable space in the garage (truly fits a second vehicle), kitchen area and master suite. The upper level features the master suite plus two additional bedrooms and second full bathroom. The main level features an updated kitchen with granite and stainless steel appliances, breakfast nook, formal dining room/family room, large living room and powder room. The lower level features a true 4th bedroom with full bathroom, and 2 car garage. Some of the many updates include: New hot water heater, interior/exterior paint, all carpet and pads, screens 2019. New roof 2018. Entire HVAC system including humidifier replaced 2017 (7 year warranty). Secluded yet, conveniently located near Fair Lakes, Fairfax Corner, Fair Oaks Mall and major routes.
Location
State VA
County Fairfax
Zoning 320
Rooms
Basement Walkout Level, Outside Entrance, Interior Access
Interior
Interior Features Ceiling Fan(s), Window Treatments
Hot Water Natural Gas
Heating Forced Air
Cooling Central A/C, Ceiling Fan(s)
Equipment Built-In Microwave, Dryer, Washer, Dishwasher, Disposal, Freezer, Humidifier, Refrigerator, Icemaker, Stove, Oven - Wall
Fireplace N
Appliance Built-In Microwave, Dryer, Washer, Dishwasher, Disposal, Freezer, Humidifier, Refrigerator, Icemaker, Stove, Oven - Wall
Heat Source Natural Gas
Laundry Washer In Unit, Dryer In Unit
Exterior
Garage Garage - Rear Entry, Garage Door Opener, Inside Access
Garage Spaces 2.0
Amenities Available Pool - Outdoor, Tot Lots/Playground
Waterfront N
Water Access N
Accessibility None
Parking Type Attached Garage
Attached Garage 2
Total Parking Spaces 2
Garage Y
Building
Story 3+
Sewer Public Sewer
Water Public
Architectural Style Traditional
Level or Stories 3+
Additional Building Above Grade, Below Grade
New Construction N
Schools
Elementary Schools Greenbriar East
Middle Schools Katherine Johnson
High Schools Fairfax
School District Fairfax County Public Schools
Others
HOA Fee Include Trash,Snow Removal,Common Area Maintenance
Senior Community No
Tax ID 0454 10 0044
Ownership Fee Simple
SqFt Source Estimated
Special Listing Condition Standard
Read Less Info
Want to know what your home might be worth? Contact us for a FREE valuation!

Our team is ready to help you sell your home for the highest possible price ASAP

Bought with Sonit Asit Bhatt • Avery-Hess, REALTORS

"My job is to find and attract mastery-based agents to the office, protect the culture, and make sure everyone is happy! "






