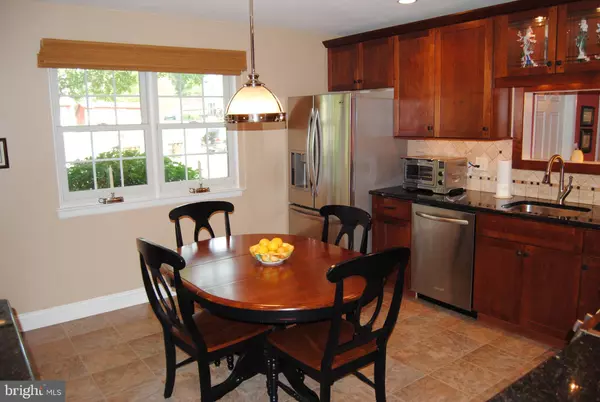$430,000
$449,900
4.4%For more information regarding the value of a property, please contact us for a free consultation.
5 Beds
4 Baths
2,336 SqFt
SOLD DATE : 10/18/2019
Key Details
Sold Price $430,000
Property Type Single Family Home
Sub Type Detached
Listing Status Sold
Purchase Type For Sale
Square Footage 2,336 sqft
Price per Sqft $184
Subdivision Creekside At Blue Bell
MLS Listing ID PAMC617546
Sold Date 10/18/19
Style Colonial
Bedrooms 5
Full Baths 3
Half Baths 1
HOA Y/N N
Abv Grd Liv Area 2,336
Originating Board BRIGHT
Year Built 1981
Annual Tax Amount $4,969
Tax Year 2020
Lot Size 0.319 Acres
Acres 0.32
Lot Dimensions 128.00 x 0.00
Property Description
Unique professionally landscaped, fully updated 5 bedroom, 3.1 bath colonial in desirable Blue Bell. This home is special because it can accommodate a large family or multiple generations (e.g. in-law suite).There are two kitchens. 1 on the 1st floor and 1 on the 2nd, along with 3br's on the 1st floor and 2 on the 2nd. The entire property has been fully updated. Some of the many improvements include new high end finishes in both kitchens (new cabinetry, granite countertops, stainless steel appliances, under cabinet lighting), upgraded bathrooms, new flooring and fresh paint throughout. There is multiple-zoned Central Air and Heating for your comfort. A large finished basement offers tremendous possibilities for entertainment and extra storage. A tankless hot water heater adds efficiency. The backyard is a charming oasis for many hours of family enjoyment featuring a large newer deck and extended patio with a retractable remote control awning, a spa, and ample seating area. A spacious shed provides ample storage and has electrical outlets inside and out. New siding, shutters, downspouts and shutters finish the property making it low maintenance, and move in ready, All this in the award winning Wissahickon School District. This home is sure to please the most discriminating buyer. Great value!!
Location
State PA
County Montgomery
Area Whitpain Twp (10666)
Zoning R2
Rooms
Other Rooms Living Room, Dining Room, Bedroom 2, Bedroom 3, Kitchen, Basement, Bedroom 1, In-Law/auPair/Suite, Bathroom 1
Basement Full
Main Level Bedrooms 3
Interior
Interior Features 2nd Kitchen
Hot Water Natural Gas
Heating Baseboard - Hot Water
Cooling Central A/C
Equipment Dishwasher, Disposal, Dryer, Oven/Range - Electric, Refrigerator, Stainless Steel Appliances, Stove, Washer, Water Heater - Tankless
Furnishings No
Appliance Dishwasher, Disposal, Dryer, Oven/Range - Electric, Refrigerator, Stainless Steel Appliances, Stove, Washer, Water Heater - Tankless
Heat Source Natural Gas
Laundry Has Laundry
Exterior
Exterior Feature Deck(s), Patio(s)
Utilities Available Cable TV, Electric Available, Natural Gas Available, Phone Available
Waterfront N
Water Access N
Roof Type Shingle
Accessibility None
Porch Deck(s), Patio(s)
Garage N
Building
Story 2
Sewer Public Sewer
Water Public
Architectural Style Colonial
Level or Stories 2
Additional Building Above Grade, Below Grade
New Construction N
Schools
Middle Schools Wissahickon
High Schools Wissahickon
School District Wissahickon
Others
Senior Community No
Tax ID 66-00-02515-218
Ownership Fee Simple
SqFt Source Assessor
Security Features Exterior Cameras
Acceptable Financing Cash, FHA, Conventional
Listing Terms Cash, FHA, Conventional
Financing Cash,FHA,Conventional
Special Listing Condition Standard
Read Less Info
Want to know what your home might be worth? Contact us for a FREE valuation!

Our team is ready to help you sell your home for the highest possible price ASAP

Bought with Kathryn Puzycki • Redfin Corporation

"My job is to find and attract mastery-based agents to the office, protect the culture, and make sure everyone is happy! "






