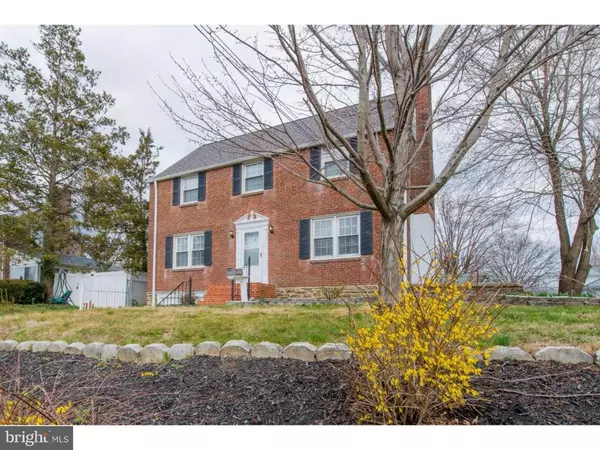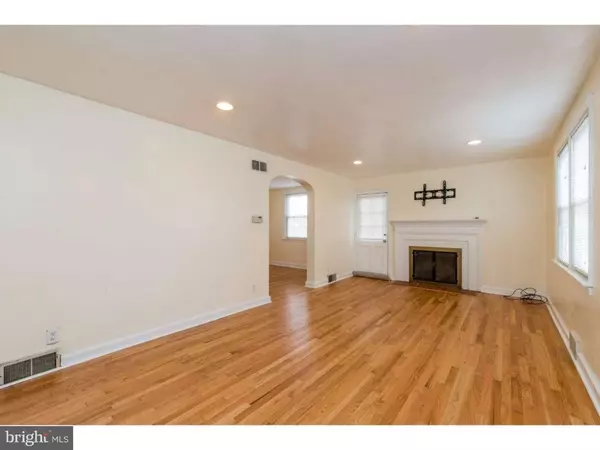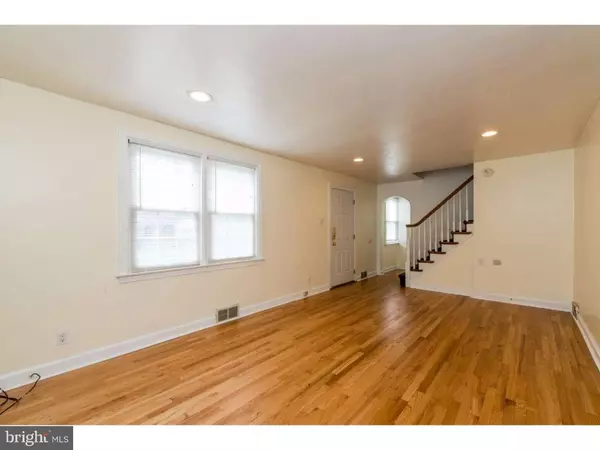$193,900
$189,900
2.1%For more information regarding the value of a property, please contact us for a free consultation.
3 Beds
2 Baths
1,525 SqFt
SOLD DATE : 10/16/2019
Key Details
Sold Price $193,900
Property Type Single Family Home
Sub Type Detached
Listing Status Sold
Purchase Type For Sale
Square Footage 1,525 sqft
Price per Sqft $127
Subdivision Stockdale
MLS Listing ID DENC482180
Sold Date 10/16/19
Style Colonial
Bedrooms 3
Full Baths 1
Half Baths 1
HOA Y/N N
Abv Grd Liv Area 1,525
Originating Board BRIGHT
Year Built 1940
Annual Tax Amount $1,813
Tax Year 2018
Lot Size 6,534 Sqft
Acres 0.15
Lot Dimensions 60X108
Property Description
Seller will be having a Home Inspection completed by Quality Plus Home Inspections week of 9/2. This beautiful two story brick 3 bedroom/ 1.5 bath colonial in the neighborhood of Stockdale, could now be yours. Featuring recently finished hardwood floors, the main floor opens up to a bright living/family area with a gas fireplace which leads into the spacious dining area which overlooks a sizable back porch. Off the dining area is a butler pantry, offering plenty of storage and counter space, before you reach the main kitchen area. From the kitchen, you can come full circle to the front of the house as you make your way past the half bath. The second floor features three bedrooms and a full bath. Each bedroom has wall to wall carpeting and hardwood floors underneath! This house also had a one car attached garage and a new roof that was installed in 2015! Located with quick access to Philadelphia Pike, 495, 95 and Septa trains makes this a commuter's dreams. Home Inspection is for buyers purposes only. Seller is offering a HSA 2 Year Home Warranty.
Location
State DE
County New Castle
Area Brandywine (30901)
Zoning NC6.5
Rooms
Other Rooms Living Room, Dining Room, Primary Bedroom, Bedroom 2, Kitchen, Bedroom 1, Other
Basement Full
Interior
Hot Water Oil
Heating Forced Air
Cooling Central A/C
Flooring Wood, Fully Carpeted, Vinyl
Fireplaces Number 1
Fireplaces Type Brick
Equipment Dishwasher, Disposal, Dryer - Electric, Exhaust Fan, Oven - Self Cleaning, Oven - Single, Refrigerator, Washer, Water Heater
Fireplace Y
Appliance Dishwasher, Disposal, Dryer - Electric, Exhaust Fan, Oven - Self Cleaning, Oven - Single, Refrigerator, Washer, Water Heater
Heat Source Oil
Laundry Lower Floor
Exterior
Exterior Feature Deck(s)
Garage Built In, Garage - Front Entry, Inside Access
Garage Spaces 3.0
Fence Chain Link
Waterfront N
Water Access N
Roof Type Pitched,Shingle
Accessibility None
Porch Deck(s)
Attached Garage 1
Total Parking Spaces 3
Garage Y
Building
Lot Description Rear Yard, Front Yard
Story 2
Foundation Stone
Sewer Public Sewer
Water Public
Architectural Style Colonial
Level or Stories 2
Additional Building Above Grade
Structure Type Dry Wall
New Construction N
Schools
Elementary Schools Claymont
Middle Schools Maple Lane
High Schools Brandywine
School District Brandywine
Others
Pets Allowed N
Senior Community No
Tax ID 06-085.00-075
Ownership Fee Simple
SqFt Source Assessor
Acceptable Financing Conventional, FHA 203(k), Cash, FHA
Listing Terms Conventional, FHA 203(k), Cash, FHA
Financing Conventional,FHA 203(k),Cash,FHA
Special Listing Condition Standard
Read Less Info
Want to know what your home might be worth? Contact us for a FREE valuation!

Our team is ready to help you sell your home for the highest possible price ASAP

Bought with Angel L Cabazza • RE/MAX Horizons

"My job is to find and attract mastery-based agents to the office, protect the culture, and make sure everyone is happy! "






