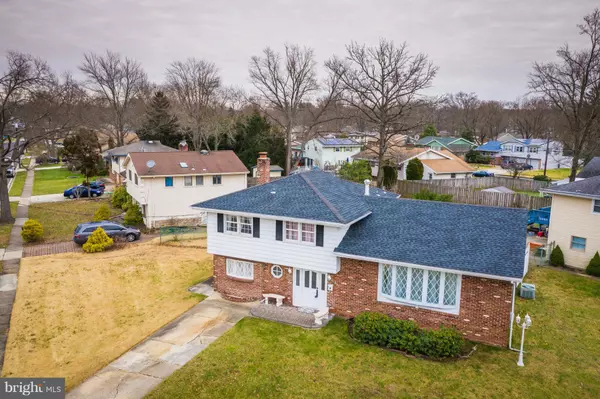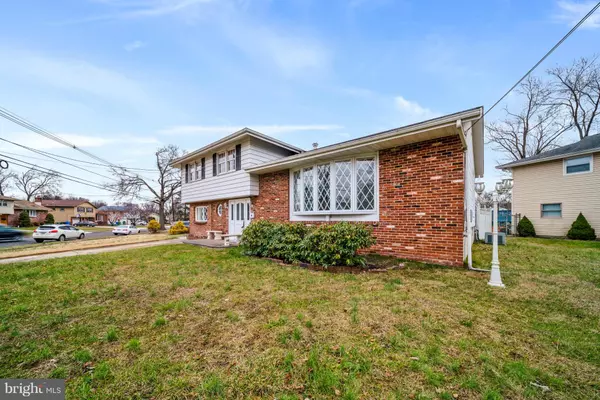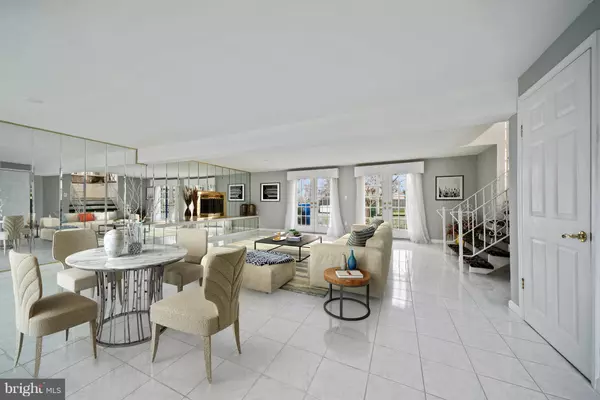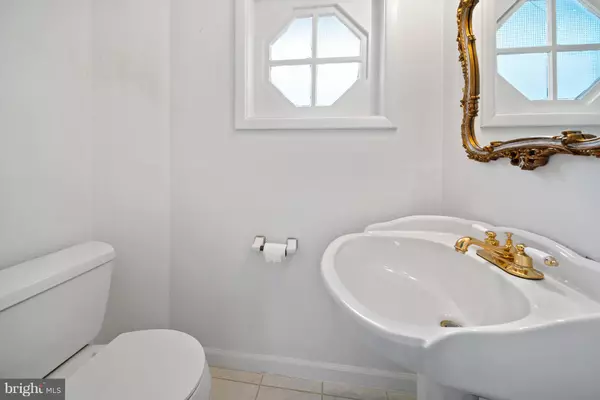$228,000
$239,000
4.6%For more information regarding the value of a property, please contact us for a free consultation.
3 Beds
2 Baths
10,800 Sqft Lot
SOLD DATE : 10/18/2019
Key Details
Sold Price $228,000
Property Type Single Family Home
Sub Type Detached
Listing Status Sold
Purchase Type For Sale
Subdivision Kingston Estates
MLS Listing ID NJCD252738
Sold Date 10/18/19
Style Split Level
Bedrooms 3
Full Baths 1
Half Baths 1
HOA Y/N N
Originating Board BRIGHT
Year Built 1960
Annual Tax Amount $7,520
Tax Year 2019
Lot Size 10,800 Sqft
Acres 0.25
Property Description
Welcome home to this beautiful split level in desirable Kingston estates! You will be welcomed by fresh gray paint through main living area, tile flooring and an abundance of natural lighting! The kitchen features white cabinetry with glass front doors, new backsplash and direct access to the deck. Off the kitchen is a spacious living room with large bay window and dining room. Take a few steps down to an oversized family room, perfect for entertaining or relax by the fireplace! The basement is a great size and can be used as additional living space such as kids playroom, home office, gym or additional storage! The upper level features hardwood floors, 3 sizable bedrooms with closet space. The master bedroom has his and her closets with jack and jill bathroom. Newer roof, newer hot water heater. Air conditioning unit is approx. 10 years. This home awaits for YOU and YOUR family! FREE one year home warranty. Only a short distance from fine dining, shopping malls and food markets. Conveniently located to route 70, 295 and NJ Turnpike.
Location
State NJ
County Camden
Area Cherry Hill Twp (20409)
Zoning RESIDENTIAL
Rooms
Basement Connecting Stairway
Main Level Bedrooms 3
Interior
Interior Features Attic, Combination Dining/Living, Kitchen - Eat-In, Wood Floors, Other, Recessed Lighting, Ceiling Fan(s)
Hot Water Natural Gas
Heating Forced Air
Cooling Central A/C
Fireplaces Number 1
Fireplaces Type Gas/Propane, Brick, Fireplace - Glass Doors
Furnishings No
Fireplace Y
Window Features Bay/Bow,Screens
Heat Source Natural Gas
Laundry Basement
Exterior
Exterior Feature Deck(s)
Waterfront N
Water Access N
Accessibility None
Porch Deck(s)
Garage N
Building
Story 3+
Foundation Concrete Perimeter
Sewer Public Sewer
Water Public
Architectural Style Split Level
Level or Stories 3+
Additional Building Above Grade, Below Grade
New Construction N
Schools
Elementary Schools Kingston
Middle Schools Carusi
High Schools Cherry Hill High - West
School District Cherry Hill Township Public Schools
Others
Senior Community No
Tax ID 09-00339 24-00001
Ownership Fee Simple
SqFt Source Estimated
Acceptable Financing Conventional, FHA, FHA 203(b), FHA 203(k), FHVA
Horse Property N
Listing Terms Conventional, FHA, FHA 203(b), FHA 203(k), FHVA
Financing Conventional,FHA,FHA 203(b),FHA 203(k),FHVA
Special Listing Condition Standard
Read Less Info
Want to know what your home might be worth? Contact us for a FREE valuation!

Our team is ready to help you sell your home for the highest possible price ASAP

Bought with Tammi L Trotter • Keller Williams Realty - Cherry Hill

"My job is to find and attract mastery-based agents to the office, protect the culture, and make sure everyone is happy! "






