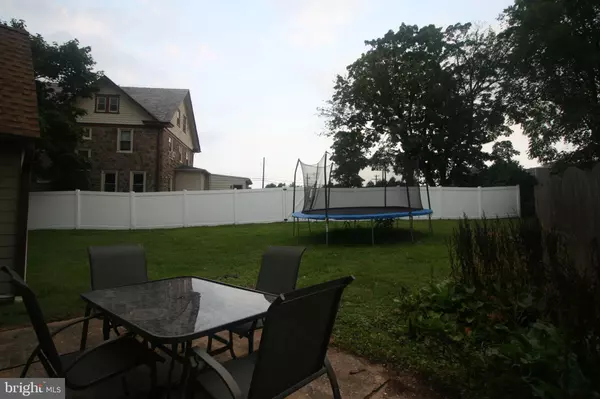$407,000
$407,000
For more information regarding the value of a property, please contact us for a free consultation.
3 Beds
5 Baths
2,032 SqFt
SOLD DATE : 10/20/2019
Key Details
Sold Price $407,000
Property Type Single Family Home
Sub Type Detached
Listing Status Sold
Purchase Type For Sale
Square Footage 2,032 sqft
Price per Sqft $200
Subdivision Fort Washington
MLS Listing ID PAMC621806
Sold Date 10/20/19
Style Colonial
Bedrooms 3
Full Baths 4
Half Baths 1
HOA Y/N N
Abv Grd Liv Area 2,032
Originating Board BRIGHT
Year Built 1920
Annual Tax Amount $2,854
Tax Year 2020
Lot Size 8,512 Sqft
Acres 0.2
Lot Dimensions 125.00 x 0.00
Property Description
3 bedroom 3.5 bath colonial.With very low property taxes.Thru the front door you enter into a foyer with ceramic tile flooring a closet and a sitting area.From the foyer you will enter the liv ing room with hardwood flooring a wood stove insert with a blower and custom mantle,recessed lighting and a ceiling fan with remote control.All windows have been replaced with low e argon windowsThere are Norman shutters on the 1st floor windows.In the dining room there is hardwood flooring,crown moulding and sliding glass doors that lead to an inviting timber tech deck with a vinyl railing.The custom kitchen has a island with granite counter tops the cabinets are dovetailed with soft close drawers.There is a deep stainless steel farm sink with a spring loaded faucet,subway tile backsplash,all stainless appliances.Off of the kitchen there is a laundry area with 1/2 bath.There is also a space on the 1st floor that is currently being used as a office.There is a finished lower level with an egress window.Recessed lighting with dimmers and a full bathroom.In the mechanical room there is a high efficiency furnace and hot water heat.On the upper level you will find refinished pine flooring a master bathroom with a skylight, ceramic tile flooring,heated overhead fan/blower.The master shower has 3 showerheads a rainhead shower head, a wand shower head and a standard wall mount shower head.The 2nd bedroom has finished pine flooring 2 closets and 3 windows and a ceiling fan.The 3rd bedroom is currently designed as a walk in closet with custom built ins which could easlily be removed.The current owner will remove the existing built ins if requested.There is also a 1 car detatched garage.The exterior of the house is sided with hardibacker siding and azak trim.
Location
State PA
County Montgomery
Area Whitemarsh Twp (10665)
Zoning B
Rooms
Basement Full
Interior
Heating Central, Forced Air
Cooling Central A/C
Fireplaces Number 1
Equipment Water Heater - High-Efficiency, Washer/Dryer Stacked, Washer - Front Loading, Oven/Range - Gas, Microwave, Dryer - Front Loading
Appliance Water Heater - High-Efficiency, Washer/Dryer Stacked, Washer - Front Loading, Oven/Range - Gas, Microwave, Dryer - Front Loading
Heat Source Natural Gas
Exterior
Waterfront N
Water Access N
Accessibility None
Garage N
Building
Story 2
Sewer Public Sewer
Water Public
Architectural Style Colonial
Level or Stories 2
Additional Building Above Grade, Below Grade
New Construction N
Schools
School District Colonial
Others
Senior Community No
Tax ID 65-00-05858-035
Ownership Fee Simple
SqFt Source Assessor
Special Listing Condition Standard
Read Less Info
Want to know what your home might be worth? Contact us for a FREE valuation!

Our team is ready to help you sell your home for the highest possible price ASAP

Bought with Daniel Caparo • Coldwell Banker Realty

"My job is to find and attract mastery-based agents to the office, protect the culture, and make sure everyone is happy! "






