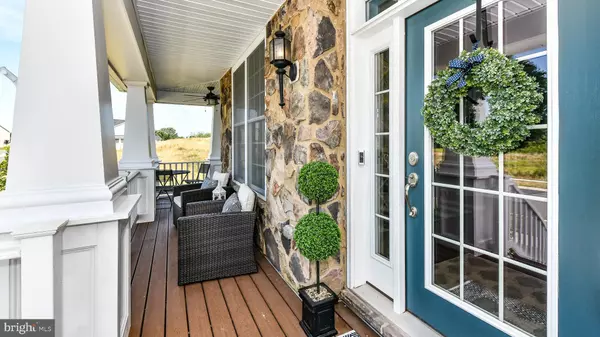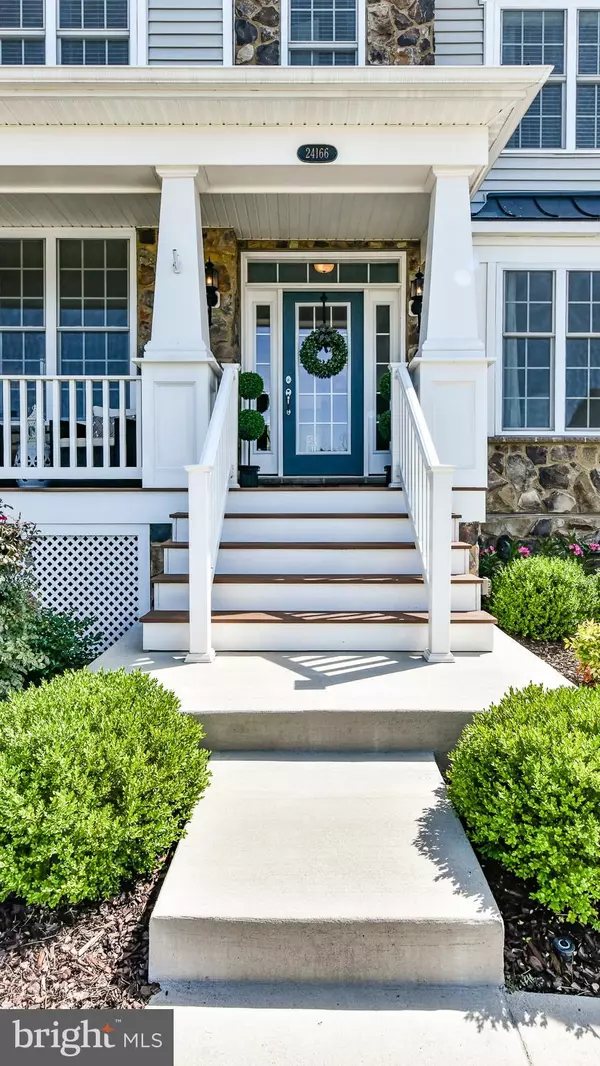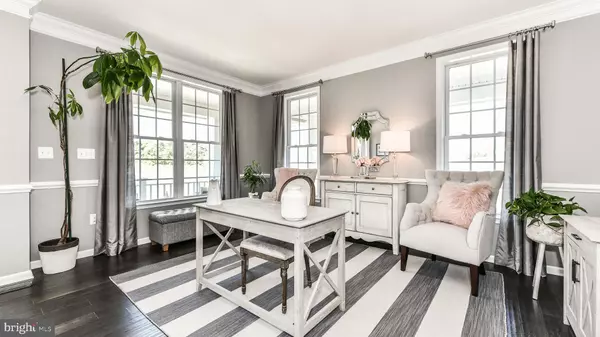$753,000
$750,000
0.4%For more information regarding the value of a property, please contact us for a free consultation.
4 Beds
5 Baths
4,048 SqFt
SOLD DATE : 10/23/2019
Key Details
Sold Price $753,000
Property Type Single Family Home
Sub Type Detached
Listing Status Sold
Purchase Type For Sale
Square Footage 4,048 sqft
Price per Sqft $186
Subdivision Lenah Mill
MLS Listing ID VALO391604
Sold Date 10/23/19
Style Colonial
Bedrooms 4
Full Baths 4
Half Baths 1
HOA Fees $137/mo
HOA Y/N Y
Abv Grd Liv Area 3,140
Originating Board BRIGHT
Year Built 2015
Annual Tax Amount $6,956
Tax Year 2019
Lot Size 8,276 Sqft
Acres 0.19
Property Description
Welcome home to one of the best lots in the neighborhood! This lot offers a walkout basement with three sides of unobstructed views of the nature conservation area that will never be developed. The home has a unique wrap around porch with a southwest facing front to watch the sunsets from underneath the outdoor fan in the evening, and a shaded back deck (Trex) for entertaining in the afternoons, and into the night. Additional windows were added to take full advantage of the beautiful views of the rolling hills and woods, and maximize natural light indoors. The main level of the house has a built-in speaker system in the family room, fully upgraded gourmet kitchen with large island, granite countertops, quiet close cabinets and stainless steel appliances. The laundry/mud room is conveniently located next to the kitchen. The main level and upstairs are finished with upgraded wide-plank hardwoods, including in the owner s suite off of the master. The spacious master bathroom has upgraded linen tile throughout and soft close cabinets. There are large walk-in his and her closets off the master, and large closets for the other bedrooms as well - not to mention tons of additional storage space through! The home also offers an irrigation system, security system, Ring at the front door, and EcoBee on the upstairs thermostat. 2-car garage complete with 240V outlet for charging an electric car. Located in sought-after Lenah Mill community where you ll have access to the clubhouse with exercise room, entertaining areas, billiards, swimming pool, vegetable garden plots, tennis courts, basketball court, soccer field, and numerous playgrounds and walking trails throughout the neighborhood. The neighborhood social committee plans lots of fun activities for all ages throughout the year as a great way to meet and get to know your new neighbors. Just minutes away from Stone Springs Hospital and Stone Ridge Shopping Center, as well as historic Aldie, horse farms and wineries, this is a prime Loudoun county location!Be sure to check out the aerial video of the lot, and the 3D tour of the interior - and then come see for yourself the home of your dreams!
Location
State VA
County Loudoun
Zoning GOOGLE
Rooms
Other Rooms Living Room, Dining Room, Primary Bedroom, Bedroom 2, Bedroom 3, Bedroom 4, Kitchen, Family Room, Breakfast Room, Primary Bathroom, Full Bath, Half Bath
Basement Full, Fully Finished
Interior
Interior Features Ceiling Fan(s)
Hot Water Natural Gas
Heating Forced Air
Cooling Central A/C
Fireplaces Number 1
Fireplaces Type Screen
Equipment Built-In Microwave, Cooktop, Dishwasher, Disposal, Icemaker, Oven - Wall, Refrigerator, Stainless Steel Appliances, Humidifier
Fireplace Y
Appliance Built-In Microwave, Cooktop, Dishwasher, Disposal, Icemaker, Oven - Wall, Refrigerator, Stainless Steel Appliances, Humidifier
Heat Source Natural Gas
Exterior
Garage Garage Door Opener
Garage Spaces 2.0
Waterfront N
Water Access N
Accessibility None
Parking Type Attached Garage
Attached Garage 2
Total Parking Spaces 2
Garage Y
Building
Story 3+
Sewer Public Sewer
Water Public
Architectural Style Colonial
Level or Stories 3+
Additional Building Above Grade, Below Grade
New Construction N
Schools
Elementary Schools Goshen Post
Middle Schools Mercer
High Schools John Champe
School District Loudoun County Public Schools
Others
HOA Fee Include Trash,Snow Removal,Sewer,Road Maintenance,Recreation Facility,Pool(s),Common Area Maintenance
Senior Community No
Tax ID 246359705000
Ownership Fee Simple
SqFt Source Assessor
Special Listing Condition Standard
Read Less Info
Want to know what your home might be worth? Contact us for a FREE valuation!

Our team is ready to help you sell your home for the highest possible price ASAP

Bought with Jaskaran Singh • CENTURY 21 New Millennium

"My job is to find and attract mastery-based agents to the office, protect the culture, and make sure everyone is happy! "






