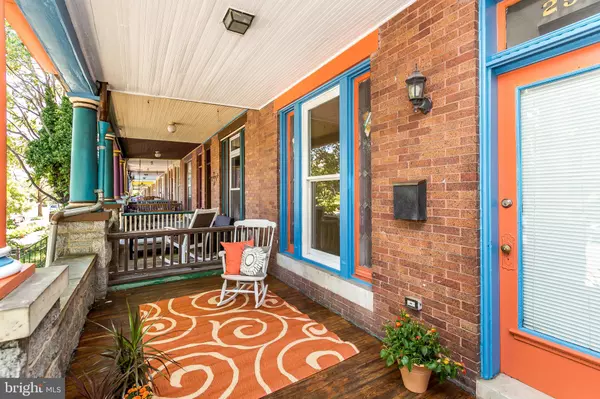$375,000
$375,000
For more information regarding the value of a property, please contact us for a free consultation.
4 Beds
4 Baths
2,174 SqFt
SOLD DATE : 10/25/2019
Key Details
Sold Price $375,000
Property Type Townhouse
Sub Type Interior Row/Townhouse
Listing Status Sold
Purchase Type For Sale
Square Footage 2,174 sqft
Price per Sqft $172
Subdivision Charles Village
MLS Listing ID MDBA482116
Sold Date 10/25/19
Style Victorian
Bedrooms 4
Full Baths 3
Half Baths 1
HOA Y/N N
Abv Grd Liv Area 2,174
Originating Board BRIGHT
Year Built 1912
Annual Tax Amount $5,149
Tax Year 2019
Lot Size 2,614 Sqft
Acres 0.06
Property Description
Circa 1912 Charles Village vibrantly painted porch front town home. This charming renovated 4 level property offers an expansive traditional floor plan blending old world charm with contemporary design and modern amenities. The residence boasts 2,174 sq. ft. of finished living space with 5 bedrooms, 3 full and 1 half baths, an inviting entry and foyer, stunning living room with large window framed in stained glass, delightful separate dining room, and cook's kitchen with wood cabinetry, honed granite countertops, eye-catching brick wall, original in-laid wood flooring, gorgeous staircase, high ceilings, recessed lighting and skylight for natural interior lighting. The home is completed with a lovely second level balcony off the rear bedroom, a fabulous urban garden, lovely brick patio, new fencing, and a newly installed concrete parking pad. The unique Charles Village neighborhood of whimsically painted homes offers the perfect blend of quaint urban living with an ideal location. The neighborhood is listed on the National Register of Historic Places as a distinctive, well-defined neighborhood in Baltimore City. The home is conveniently located close to hospitals, Johns Hopkins University, pubs, restaurants, cafes, museums,major streets and highways.
Location
State MD
County Baltimore City
Zoning R-6
Rooms
Other Rooms Living Room, Dining Room, Primary Bedroom, Bedroom 2, Bedroom 3, Bedroom 4, Bedroom 5, Kitchen
Basement Other
Interior
Interior Features Ceiling Fan(s), Crown Moldings, Dining Area, Floor Plan - Traditional, Formal/Separate Dining Room, Kitchen - Eat-In, Kitchen - Table Space, Primary Bath(s), Recessed Lighting, Wood Floors
Hot Water Natural Gas
Heating Forced Air
Cooling Ceiling Fan(s), Central A/C, Zoned
Equipment Dishwasher, Disposal, Dryer, Exhaust Fan, Icemaker, Refrigerator, Stove, Washer, Microwave
Appliance Dishwasher, Disposal, Dryer, Exhaust Fan, Icemaker, Refrigerator, Stove, Washer, Microwave
Heat Source Natural Gas
Exterior
Garage Spaces 1.0
Waterfront N
Water Access N
Accessibility None
Parking Type Driveway
Total Parking Spaces 1
Garage N
Building
Story 3+
Sewer Public Sewer
Water Public
Architectural Style Victorian
Level or Stories 3+
Additional Building Above Grade, Below Grade
New Construction N
Schools
School District Baltimore City Public Schools
Others
Senior Community No
Tax ID 0312163853 016
Ownership Fee Simple
SqFt Source Assessor
Special Listing Condition Standard
Read Less Info
Want to know what your home might be worth? Contact us for a FREE valuation!

Our team is ready to help you sell your home for the highest possible price ASAP

Bought with Louis E Perkins • Berkshire Hathaway HomeServices Homesale Realty

"My job is to find and attract mastery-based agents to the office, protect the culture, and make sure everyone is happy! "






