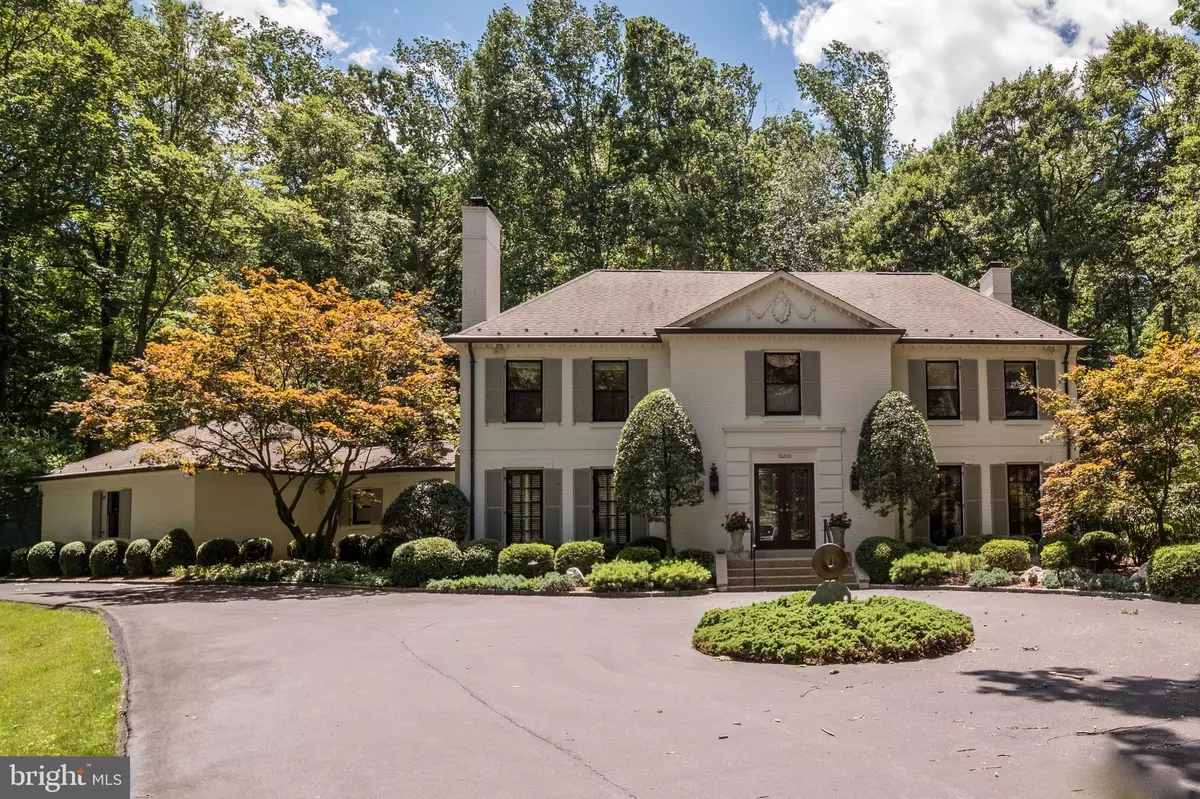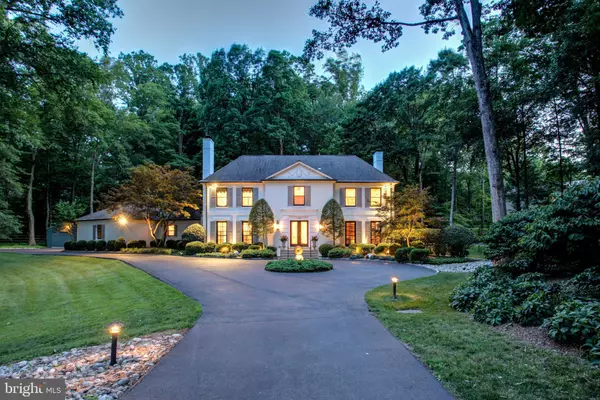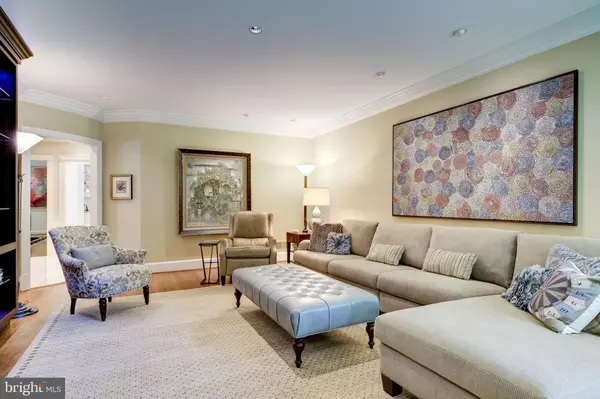$1,400,000
$1,545,000
9.4%For more information regarding the value of a property, please contact us for a free consultation.
6 Beds
5 Baths
5,208 SqFt
SOLD DATE : 10/28/2019
Key Details
Sold Price $1,400,000
Property Type Single Family Home
Sub Type Detached
Listing Status Sold
Purchase Type For Sale
Square Footage 5,208 sqft
Price per Sqft $268
Subdivision Camotop
MLS Listing ID MDMC665684
Sold Date 10/28/19
Style Colonial
Bedrooms 6
Full Baths 4
Half Baths 1
HOA Y/N N
Abv Grd Liv Area 4,208
Originating Board BRIGHT
Year Built 1968
Annual Tax Amount $15,852
Tax Year 2019
Lot Size 2.170 Acres
Acres 2.17
Property Description
FANTASTIC PAINTED BRICK COLONIAL WITH CLASSIC QUOIN DETAILED SURROUND AT GORGEOUS MAHOGANY FRONT DOOR ENTRY HAS BEEN BEAUTIFULLY EXPANDED, RENOVATED AND MAINTAINED BY ITS CURRENT OWNERS. TWO STORY ENTRY FOYER INTRODUCES TRADITIONAL FLOOR PLAN WITH WELL PROPORTIONED ROOMS INCLUDING STUNNING FAMILY ROOM ADDITION, CHERRY PANELED ENGLISH LIBRARY WITH EXTENSIVE BUILT INS, FORMAL LIVING AND DINING ROOMS, EXPANSIVE REMODELED KITCHEN WITH LARGE ISLAND AND BREAKFAST AREA PLUS ELLIPTICAL GALLERY/FOYER THAT SERVES AS A CENTRAL TRANSITIONAL POINT FOR THIS FABULOUS FLOOR PLAN. FIVE BEDROOMS AND THREE FULL BATHS INCLUDING DELUXE MASTER SUITE WITH LUXURY BATH ADORN THE TOP TWO LEVELS. A FULLY FINISHED LOWER LEVEL WITH BUILT IN ENTERTAINMENT CENTER INCLUDES A LARGE TEMPERATURE CONTROLLED WINE CELLAR. EXQUISITELY SITED ON A BREATHTAKING 2+ ACRE LOT WITH EXTENSIVE PATIO/DECKING, WATERFALLS, PROFESSIONAL LANDSCAPING FEATURING SPECIMEN PLANTINGS AND MATURE TREES, THIS VERY SPECIAL HOME ALSO INCLUDES A SIDE LOADING TWO CAR ATTACHED GARAGE, ADDITIONAL DETACHED ONE CAR SPORTS GARAGE AS WELL AS A CIRCULAR DRIVE FEATURE.IDEALLY LOCATED IN CLOSE IN POTOMAC ONLY MINUTES TO POTOMAC VILLAGE, THIS HOME OUTSHINES THE COMPETITION IN QUALITY, DESIGN AND VALUE
Location
State MD
County Montgomery
Zoning RE2
Rooms
Basement Daylight, Full, Improved, Rear Entrance, Sump Pump, Walkout Stairs
Interior
Interior Features Breakfast Area, Carpet, Chair Railings, Crown Moldings, Dining Area, Family Room Off Kitchen, Floor Plan - Traditional, Formal/Separate Dining Room, Kitchen - Eat-In, Kitchen - Island, Primary Bath(s), Pantry, Recessed Lighting, Soaking Tub, Upgraded Countertops, Walk-in Closet(s), Wood Floors, Wet/Dry Bar
Hot Water 60+ Gallon Tank, Natural Gas
Heating Forced Air, Programmable Thermostat, Zoned
Cooling Central A/C, Programmable Thermostat, Zoned
Flooring Carpet, Hardwood, Marble, Tile/Brick
Fireplaces Number 3
Fireplaces Type Mantel(s), Gas/Propane
Equipment Disposal, Dishwasher, Exhaust Fan, Washer, Built-In Microwave, Dryer - Front Loading, Icemaker, Refrigerator, Washer - Front Loading, Water Heater
Fireplace Y
Window Features Screens,Insulated,Low-E,Palladian
Appliance Disposal, Dishwasher, Exhaust Fan, Washer, Built-In Microwave, Dryer - Front Loading, Icemaker, Refrigerator, Washer - Front Loading, Water Heater
Heat Source Natural Gas
Laundry Upper Floor
Exterior
Exterior Feature Deck(s), Patio(s)
Garage Garage - Side Entry, Garage Door Opener
Garage Spaces 8.0
Fence Rear
Waterfront N
Water Access N
View Garden/Lawn, Scenic Vista, Trees/Woods
Roof Type Architectural Shingle
Street Surface Paved
Accessibility None
Porch Deck(s), Patio(s)
Road Frontage Public
Parking Type Attached Garage, Driveway, Detached Garage
Attached Garage 2
Total Parking Spaces 8
Garage Y
Building
Lot Description Landscaping, Level, Premium, Trees/Wooded
Story 3+
Sewer Public Sewer
Water Public
Architectural Style Colonial
Level or Stories 3+
Additional Building Above Grade, Below Grade
Structure Type 9'+ Ceilings,2 Story Ceilings,Paneled Walls,Cathedral Ceilings
New Construction N
Schools
Elementary Schools Seven Locks
Middle Schools Cabin John
High Schools Winston Churchill
School District Montgomery County Public Schools
Others
Senior Community No
Tax ID 161000854232
Ownership Fee Simple
SqFt Source Estimated
Security Features Carbon Monoxide Detector(s),Electric Alarm,Fire Detection System,Security System,Smoke Detector
Horse Property N
Special Listing Condition Standard
Read Less Info
Want to know what your home might be worth? Contact us for a FREE valuation!

Our team is ready to help you sell your home for the highest possible price ASAP

Bought with Xuri Wang • Hometown Elite Realty LLC

"My job is to find and attract mastery-based agents to the office, protect the culture, and make sure everyone is happy! "






