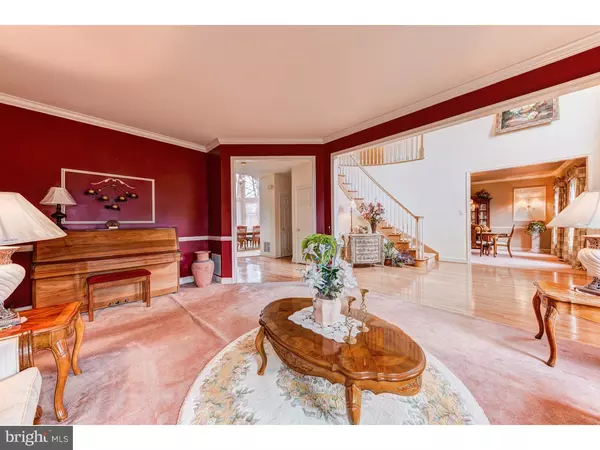$710,000
$739,900
4.0%For more information regarding the value of a property, please contact us for a free consultation.
4 Beds
5 Baths
4,038 SqFt
SOLD DATE : 10/29/2019
Key Details
Sold Price $710,000
Property Type Single Family Home
Sub Type Detached
Listing Status Sold
Purchase Type For Sale
Square Footage 4,038 sqft
Price per Sqft $175
Subdivision Ests At Cedar Hill
MLS Listing ID PAMC143920
Sold Date 10/29/19
Style Colonial
Bedrooms 4
Full Baths 3
Half Baths 2
HOA Y/N N
Abv Grd Liv Area 4,038
Originating Board TREND
Year Built 2000
Annual Tax Amount $11,135
Tax Year 2018
Lot Size 0.655 Acres
Acres 0.65
Lot Dimensions 163
Property Description
Price Improved!! Elegant 4 bed, 3.5 bath, 3 car garage - brick front Colonial in award winning Wissahickon School District! Pride of ownership clearly describes this home in the exclusive neighborhood of the Estates of Cedar Hill. Rarely offered, this neighborhood boasts tree lined and lamppost streets. Enter into a two story foyer with hardwooded entry of the main level, a formal living room is to the left and dining room to the right (off the kitchen), a gorgeous designer kitchen with newer tiled floors, 42"cabinets, corian counters, natural stone backsplash, newer appliances, a large center island-all open to the light filled eating area, and two story cathedral vaulted family room is just beaming with natural light, find a gas f/place nestled at the rear of this large home also offers balcony overlook. A private office (off Living rm), half bath and super functional mudroom along with lots of closets complete the main level. Two staircases lead upstairs to a plushly carpeted second story. The master bedroom (two walk ?in closets), sitting area (13x14) and bathroom is spacious and luxurious with a soaking tub and stall shower. Three other bedrooms boast large closets and lots of space - Bed #2 has private full bath and Beds 3 & 4 are separated by a shared 'Jack & Jill' full bathroom round out the 2nd floor with rear staircase back to the kitchen and then access the large 3 car garage. An expansive basement offers an additional 1,000 square feet of finish-able space. Wonderful Montgomery Co location, this home is within easy access to 63 & 309 & PA Turnpike. Shopping is down the street highlighted by the newly updated Spring House Village (wholefoods & more) and the 309 shopping/dining corridor to the North and Ambler dining to the South along Bethlehem Pk.
Location
State PA
County Montgomery
Area Lower Gwynedd Twp (10639)
Zoning A1
Rooms
Other Rooms Living Room, Dining Room, Primary Bedroom, Bedroom 2, Bedroom 3, Kitchen, Family Room, Bedroom 1, Laundry, Other, Attic
Basement Full, Unfinished
Interior
Interior Features Primary Bath(s), Kitchen - Island, Skylight(s), Ceiling Fan(s), Dining Area
Hot Water Natural Gas
Heating Forced Air
Cooling Central A/C
Flooring Wood, Fully Carpeted, Tile/Brick
Fireplaces Number 1
Fireplaces Type Gas/Propane
Equipment Cooktop, Built-In Range, Oven - Double, Dishwasher, Refrigerator, Disposal, Energy Efficient Appliances
Fireplace Y
Appliance Cooktop, Built-In Range, Oven - Double, Dishwasher, Refrigerator, Disposal, Energy Efficient Appliances
Heat Source Natural Gas
Laundry Main Floor
Exterior
Exterior Feature Patio(s), Brick
Garage Inside Access
Garage Spaces 6.0
Utilities Available Cable TV
Waterfront N
Water Access N
Roof Type Pitched,Shingle
Accessibility None
Porch Patio(s), Brick
Attached Garage 3
Total Parking Spaces 6
Garage Y
Building
Lot Description Corner, Level, Front Yard, Rear Yard, SideYard(s)
Story 2
Foundation Concrete Perimeter
Sewer Public Sewer
Water Public
Architectural Style Colonial
Level or Stories 2
Additional Building Above Grade
Structure Type Cathedral Ceilings,High
New Construction N
Schools
High Schools Wissahickon Senior
School District Wissahickon
Others
Senior Community No
Tax ID 39-00-00148-857
Ownership Fee Simple
SqFt Source Estimated
Security Features Security System
Acceptable Financing Conventional, VA, FHA 203(b)
Horse Property N
Listing Terms Conventional, VA, FHA 203(b)
Financing Conventional,VA,FHA 203(b)
Special Listing Condition Standard
Read Less Info
Want to know what your home might be worth? Contact us for a FREE valuation!

Our team is ready to help you sell your home for the highest possible price ASAP

Bought with Jung Rhee • Realty Mark Cityscape-Huntingdon Valley

"My job is to find and attract mastery-based agents to the office, protect the culture, and make sure everyone is happy! "






