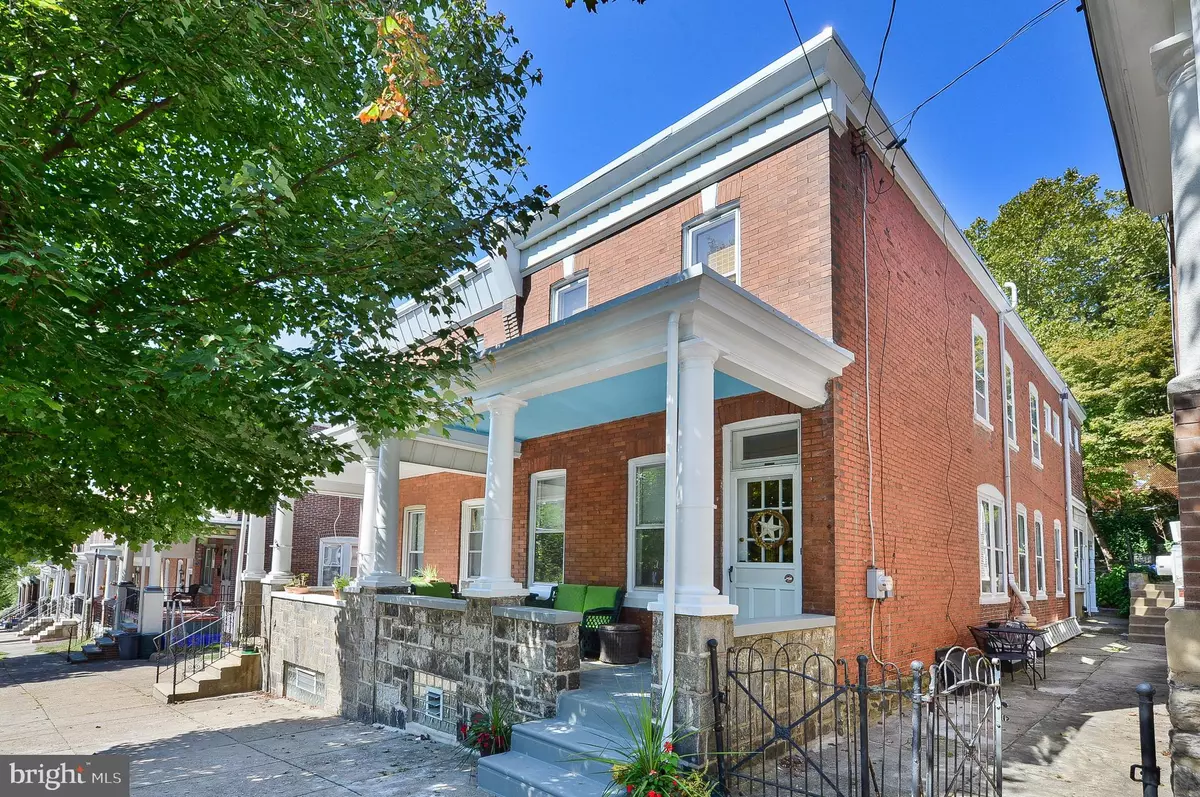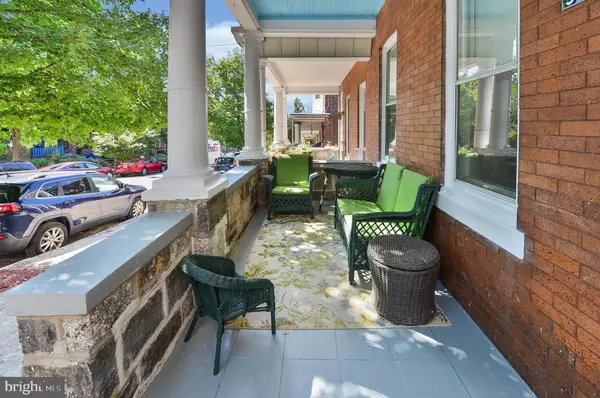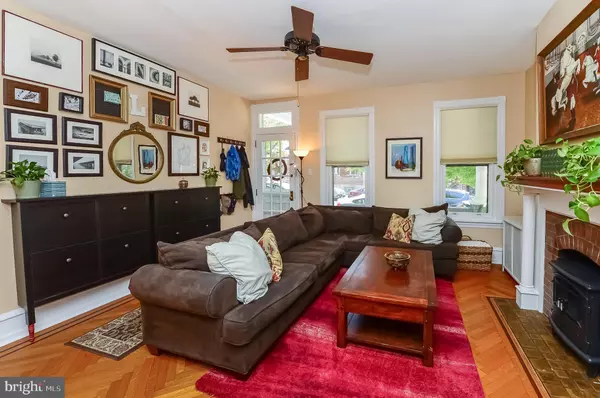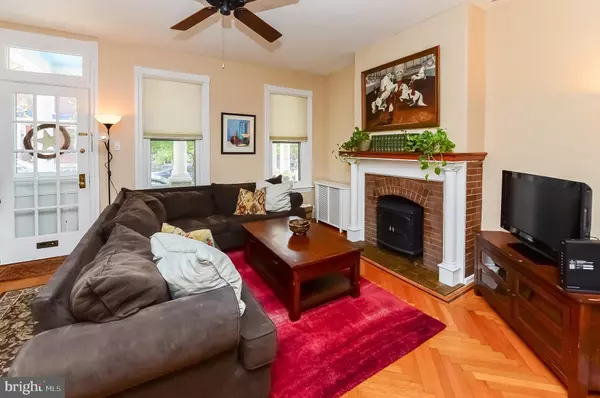$325,000
$299,000
8.7%For more information regarding the value of a property, please contact us for a free consultation.
3 Beds
2 Baths
1,200 SqFt
SOLD DATE : 11/01/2019
Key Details
Sold Price $325,000
Property Type Single Family Home
Sub Type Twin/Semi-Detached
Listing Status Sold
Purchase Type For Sale
Square Footage 1,200 sqft
Price per Sqft $270
Subdivision East Falls
MLS Listing ID PAPH836604
Sold Date 11/01/19
Style Straight Thru
Bedrooms 3
Full Baths 1
Half Baths 1
HOA Y/N N
Abv Grd Liv Area 1,200
Originating Board BRIGHT
Year Built 1943
Annual Tax Amount $2,829
Tax Year 2020
Lot Size 2,000 Sqft
Acres 0.05
Lot Dimensions 20.00 x 100.00
Property Description
This LARGE two-story twin home has many original details with modern amenities. As you approach the home you are greeted by the covered front porch, a great place to receive your guests or just sit back and enjoy the beautiful weather. Upon opening the front door, you will be in awe of the original herringbone pattern hardwood floors with ribbon inlay that extend from the living room to the dining room. The first floor offers an open floorplan, an entertainers dream. From the living room with fireplace mantel to the sitting area to the dining room, there is plenty of space for everyone and more. Just beyond the dining room is the breakfast room with a powder room, both adorned with original subway tile surround and honeycomb tile floors that spread in to the bright and spacious working kitchen fully equipped with a Bosch dishwasher (NEW 2016), refrigerator, an abundance of countertop space an original sideboard and cupboard. Have your guests pull up a stool to the island as you create your culinary masterpieces on the restaurant quality gas range and the wall of windows not only drenches this room in natural light but brings the exterior interior. Take full advantage of having a covered patio with dual ceiling fans and a garden just off your kitchen. The upper floor has three generously sized bedrooms each with ample closets and a full three-piece hall bath with skylight, subway tile surround, pedestal sink and ceramic tile floor. There is also a bonus room on this level that presents endless possibilities: home office, walk-in-closet or the potential for a second full bathroom creating an en suite just off the back bedroom. Additional amenities: Hunter Douglas custom Energy Efficient honeycomb blinds (living room, dining room & back bedroom), NEW main roof (2014) & coating (2019), NEW skylight (2017), parged basement walls (2019), Central Air, hardwood floors throughout (refinished 2009), double staircase, custom architectural wainscot in back bedroom. This home is centrally located, offering an ease of commute to both Center City and the Suburbs as well as area Universities. The regional rail line is just a hop, skip and a jump away as well as major access roads. Don't forget to stop and enjoy one of the many award winning and nationally recognized restaurants and bistros or the hybrid flower shop cafe located along the main corridors of East Falls. When opportunity knocks, you must answer the door!
Location
State PA
County Philadelphia
Area 19129 (19129)
Zoning RSA5
Rooms
Other Rooms Living Room, Dining Room, Kitchen, Breakfast Room, Other
Basement Other
Interior
Interior Features Ceiling Fan(s), Double/Dual Staircase, Kitchen - Island, Skylight(s), Wood Floors
Heating Radiator, Hot Water
Cooling Central A/C
Flooring Hardwood, Ceramic Tile
Equipment Dishwasher, Dryer, Oven/Range - Gas, Refrigerator, Washer
Appliance Dishwasher, Dryer, Oven/Range - Gas, Refrigerator, Washer
Heat Source Natural Gas
Laundry Basement
Exterior
Exterior Feature Patio(s), Porch(es)
Waterfront N
Water Access N
Accessibility None
Porch Patio(s), Porch(es)
Garage N
Building
Story 2
Sewer Public Sewer
Water Public
Architectural Style Straight Thru
Level or Stories 2
Additional Building Above Grade, Below Grade
New Construction N
Schools
School District The School District Of Philadelphia
Others
Senior Community No
Tax ID 382154700
Ownership Fee Simple
SqFt Source Assessor
Special Listing Condition Standard
Read Less Info
Want to know what your home might be worth? Contact us for a FREE valuation!

Our team is ready to help you sell your home for the highest possible price ASAP

Bought with Colleen M Venango • RE/MAX Keystone

"My job is to find and attract mastery-based agents to the office, protect the culture, and make sure everyone is happy! "






