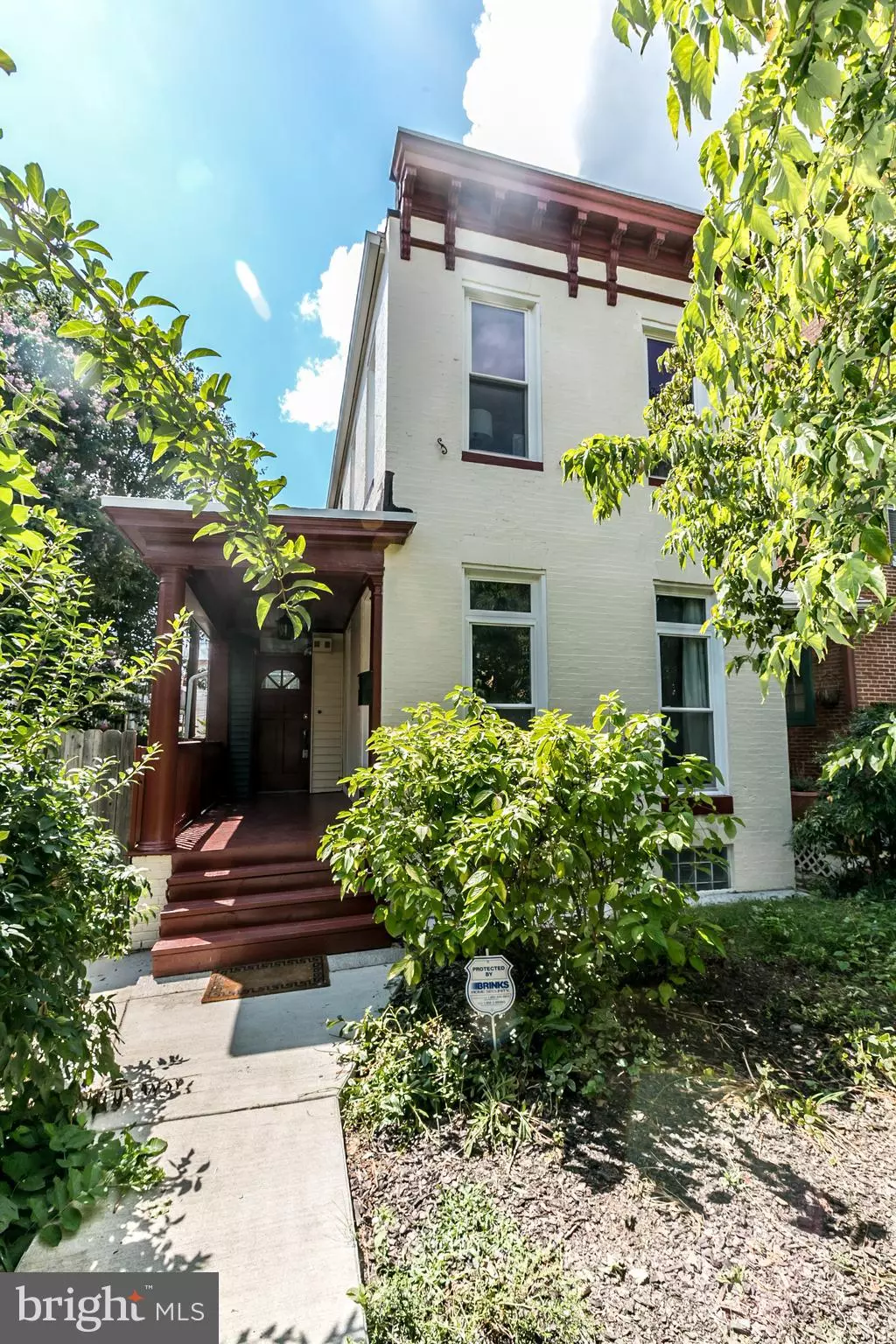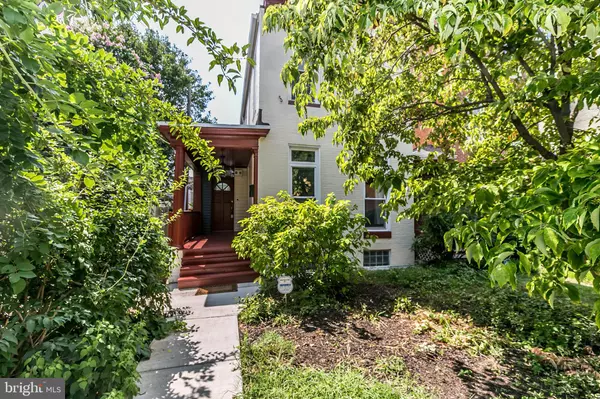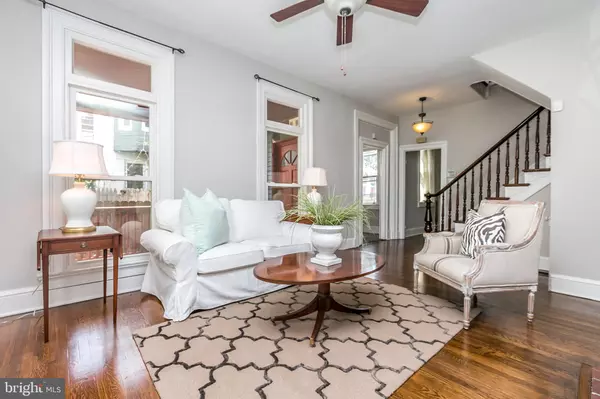$250,000
$250,000
For more information regarding the value of a property, please contact us for a free consultation.
2 Beds
2 Baths
1,920 SqFt
SOLD DATE : 11/01/2019
Key Details
Sold Price $250,000
Property Type Single Family Home
Sub Type Detached
Listing Status Sold
Purchase Type For Sale
Square Footage 1,920 sqft
Price per Sqft $130
Subdivision Charles Village
MLS Listing ID MDBA471452
Sold Date 11/01/19
Style Federal
Bedrooms 2
Full Baths 1
Half Baths 1
HOA Y/N N
Abv Grd Liv Area 1,920
Originating Board BRIGHT
Year Built 1920
Annual Tax Amount $5,777
Tax Year 2019
Lot Size 3,312 Sqft
Acres 0.08
Property Description
Rarely available stand-alone in Charles Village! Come and tour this wonderful home. You'll fall in love with this home the moment you set foot on the front porch deck. Set off the street, this unique property welcomes you with a gracious entry foyer. Turning into the main portion of the home you will be impressed with the immaculate condition of the recently refinished original wood floors and classic stairwell. The living room is spacious and light-filled and is perfect for quiet mornings, or busy, friend-filled evenings. Tucked under the stairs to the next floor is a delightful half-bath. Moving to the rear of the home you pass through a large dining room with plenty of closet storage for your linens and tableware. The room following that works great and an office or even and informal dining area (I mean, let's be real: it can be whatever you want it to be!) The kitchen is a manageable space with access to the large rear yard - perfect for growing your own herbs or flowers. Behind the yard is your own parking pad. The second floor features two bedrooms, a large family room area, and a full bath. Also with the home are three decorative fireplaces and central air. The entire home has been repainted inside and out, too. The roof is about five years young and the rear siding is only about a year old. You're going to love the accessibility too! Located a few blocks from the hot neighborhood of Remington and also near Charles Village shopping, JHU-Homewood, and Union Memorial hospital.
Location
State MD
County Baltimore City
Zoning R-8
Rooms
Other Rooms Living Room, Dining Room, Bedroom 2, Kitchen, Breakfast Room, Bedroom 1, 2nd Stry Fam Rm, Bathroom 1, Half Bath
Basement Unfinished
Interior
Interior Features Built-Ins, Dining Area, Floor Plan - Traditional, Kitchen - Country, Wood Floors
Heating Forced Air
Cooling Central A/C
Equipment Dishwasher, Disposal, Oven/Range - Gas, Refrigerator
Furnishings No
Fireplace N
Appliance Dishwasher, Disposal, Oven/Range - Gas, Refrigerator
Heat Source Natural Gas
Exterior
Waterfront N
Water Access N
Roof Type Flat
Accessibility None
Parking Type Off Street
Garage N
Building
Story 3+
Sewer Public Sewer
Water Public
Architectural Style Federal
Level or Stories 3+
Additional Building Above Grade, Below Grade
New Construction N
Schools
School District Baltimore City Public Schools
Others
Senior Community No
Tax ID 0312033840 001
Ownership Fee Simple
SqFt Source Assessor
Horse Property N
Special Listing Condition Standard
Read Less Info
Want to know what your home might be worth? Contact us for a FREE valuation!

Our team is ready to help you sell your home for the highest possible price ASAP

Bought with Michael D. Patterson • Keller Williams Legacy Central

"My job is to find and attract mastery-based agents to the office, protect the culture, and make sure everyone is happy! "






