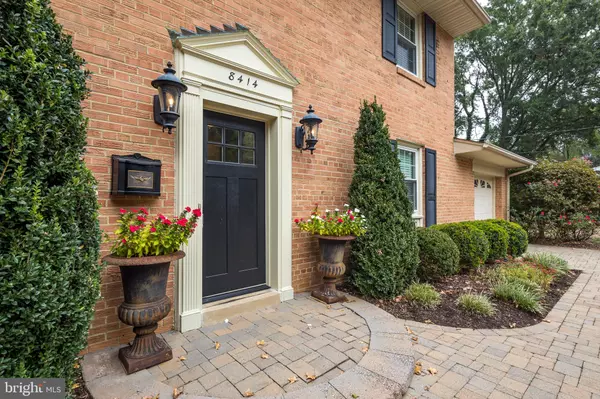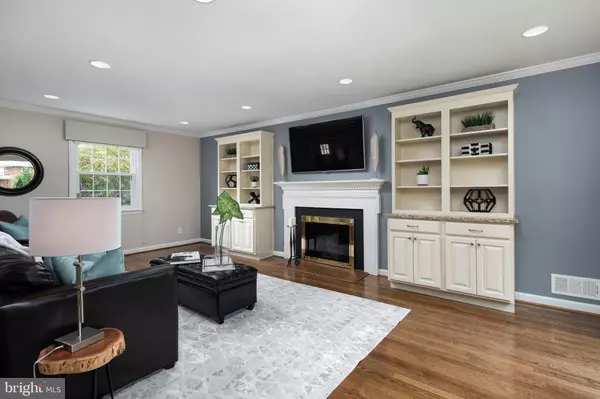$819,990
$819,900
For more information regarding the value of a property, please contact us for a free consultation.
4 Beds
3 Baths
2,510 SqFt
SOLD DATE : 10/30/2019
Key Details
Sold Price $819,990
Property Type Single Family Home
Sub Type Detached
Listing Status Sold
Purchase Type For Sale
Square Footage 2,510 sqft
Price per Sqft $326
Subdivision Collingwood On The Potomac
MLS Listing ID VAFX1092686
Sold Date 10/30/19
Style Colonial
Bedrooms 4
Full Baths 2
Half Baths 1
HOA Y/N N
Abv Grd Liv Area 1,868
Originating Board BRIGHT
Year Built 1960
Annual Tax Amount $8,484
Tax Year 2019
Lot Size 0.288 Acres
Acres 0.29
Property Description
Beautifully updated Colonial situated on a large lot on a cul-de-sac, minutes from the Potomac, various parks, and the coveted Waynewood Elementary School. Kick off your weekend enjoying a peaceful Friday evening on your back patio, staring up at the stars, complete with your favorite adult beverage. The Mt. Vernon trail, located just around the corner, provides 18 miles for your biking, running, or walking pleasure. Pack a picnic and head over to the Collingwood Picnic Area where you ll find a private and peaceful spot to decompress, take in nature s beauty, and put your kayak or paddle board on the Potomac and go! Wind down and cuddle up in front of 1 of 2 fireplaces with your favorite book or simply doze off on the couch while watching a movie. An attached garage, sprawling backyard, tons of storage, built-ins, and a separate laundry room are just a few things you ll love about this home. Channel your inner chef in the fully updated and gorgeous gourmet kitchen. Gaze out the fabulous floor to ceiling living room window onto the back patio. Retreat to your master bedroom where the en suite bath will have you feeling as though you just stepped foot into a luxury Spa! The custom master walk-in closet has plenty of space for even the most avid shoe collector. A spacious walk out basement will have family and friends begging to come visit and check out the vast history in the area to include the Mount Vernon Estate located right down the road. Get your shopping fix at the Hollin Hall Variety Store offering a great selection of items including gifts, toys, and much more. You ll also find the Hollin Hall Pastry Shop which has everything from lattes and croissants to custom cakes. Ft Belvoir and Old Town are an easy drive away. The 11Y Metrobus is a quick walk away and takes you to the Huntington Metro. This is a must see! WELCOME HOME!
Location
State VA
County Fairfax
Zoning 130
Rooms
Other Rooms Dining Room, Primary Bedroom, Bedroom 2, Bedroom 4, Kitchen, Family Room, Bedroom 1, Recreation Room
Basement Full, Daylight, Partial, Fully Finished, Rear Entrance, Sump Pump, Unfinished, Walkout Stairs, Windows
Interior
Interior Features Attic, Built-Ins, Carpet, Dining Area, Floor Plan - Traditional, Kitchen - Gourmet, Primary Bath(s), Recessed Lighting, Soaking Tub, Upgraded Countertops, Walk-in Closet(s), Window Treatments, Wood Floors
Hot Water Natural Gas
Heating Forced Air, Zoned
Cooling Central A/C
Flooring Hardwood, Carpet, Ceramic Tile
Fireplaces Number 2
Fireplaces Type Mantel(s), Wood, Gas/Propane
Equipment Dishwasher, Disposal, Dryer, Exhaust Fan, Icemaker, Oven/Range - Gas, Refrigerator, Stainless Steel Appliances, Washer, Water Heater
Fireplace Y
Appliance Dishwasher, Disposal, Dryer, Exhaust Fan, Icemaker, Oven/Range - Gas, Refrigerator, Stainless Steel Appliances, Washer, Water Heater
Heat Source Natural Gas
Exterior
Exterior Feature Patio(s)
Garage Garage - Front Entry
Garage Spaces 1.0
Fence Rear
Waterfront N
Water Access N
Accessibility None
Porch Patio(s)
Attached Garage 1
Total Parking Spaces 1
Garage Y
Building
Lot Description Level, Private
Story 3+
Sewer Public Sewer
Water Public
Architectural Style Colonial
Level or Stories 3+
Additional Building Above Grade, Below Grade
Structure Type Dry Wall
New Construction N
Schools
Elementary Schools Waynewood
Middle Schools Sandburg
High Schools West Potomac
School District Fairfax County Public Schools
Others
Pets Allowed Y
Senior Community No
Tax ID 1024 06090021
Ownership Fee Simple
SqFt Source Assessor
Security Features Security System,Smoke Detector
Acceptable Financing Cash, Conventional, FHA, VA
Horse Property N
Listing Terms Cash, Conventional, FHA, VA
Financing Cash,Conventional,FHA,VA
Special Listing Condition Standard
Pets Description No Pet Restrictions
Read Less Info
Want to know what your home might be worth? Contact us for a FREE valuation!

Our team is ready to help you sell your home for the highest possible price ASAP

Bought with Phyllis G Patterson • TTR Sotheby's International Realty

"My job is to find and attract mastery-based agents to the office, protect the culture, and make sure everyone is happy! "






