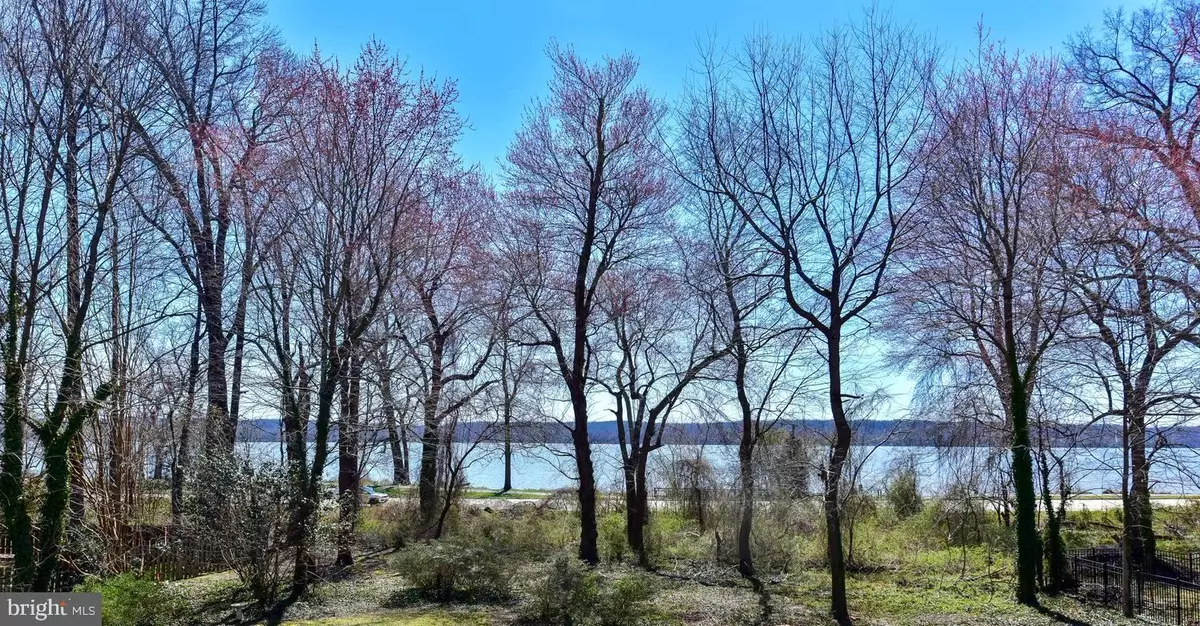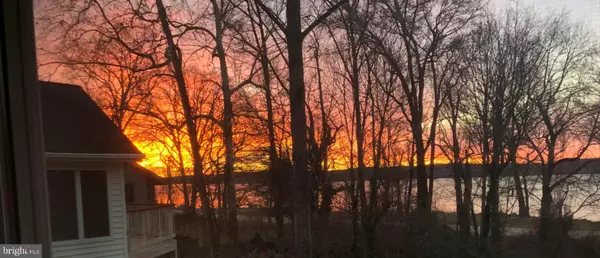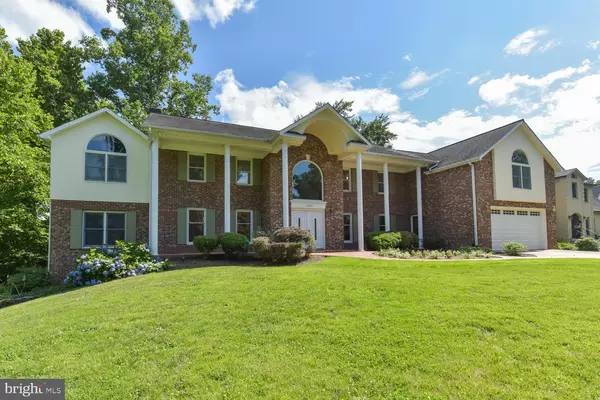$1,200,000
$1,250,000
4.0%For more information regarding the value of a property, please contact us for a free consultation.
5 Beds
6 Baths
5,532 SqFt
SOLD DATE : 11/04/2019
Key Details
Sold Price $1,200,000
Property Type Single Family Home
Sub Type Detached
Listing Status Sold
Purchase Type For Sale
Square Footage 5,532 sqft
Price per Sqft $216
Subdivision River Bend Estates
MLS Listing ID VAFX1072182
Sold Date 11/04/19
Style Colonial
Bedrooms 5
Full Baths 5
Half Baths 1
HOA Y/N N
Abv Grd Liv Area 4,594
Originating Board BRIGHT
Year Built 1979
Annual Tax Amount $14,681
Tax Year 2019
Lot Size 0.514 Acres
Acres 0.51
Property Description
Still available for sale! Grand Colonial residence with a commanding street presence and quality construction. Potomac River views from the extensive multiple decks that overlook a half acre flat lot. The deck stretches from one side to the other and is nearly 1,000 square feet. Indoor and outdoor space combined amounts to almost 7,000 square feet. Blends luxurious contemporary finishes with classic architectural styling. Impressive ability to accommodate a variety of lifestyles and generations. Sweeping driveway opens to an oversized 4 car garage; obviously great for your cars but also ideal for additional storage needs. Designed to maximize the indoor and outdoor connection with multiple decks and patio space for comfortable entertaining. Generous dimensions throughout the home finished with neutral colors and most accented with crown molding, chair rail, and recessed lighting. The soaring ceilings of the two-story foyer entryway welcome guests and is illuminated by a new designer chandelier. A gourmet white kitchen built for function and flexibility; KitchenAid appliances, granite countertops, an abundance of cabinet storage, breakfast island for quick meals and center island for meal prep. Family room with beamed ceilings, custom built-in shelves, and cabinets, and a wood burning fireplace adjoins the kitchen and flows into the living. Living and dining rooms are versatile settings for more formal occasions or just a casual dinner party. Extend those dinner party conversations to the bonus rooms found on this level; second family room with wood burning fireplace that seamlessly flows into a barroom ideal for the ending the day with a nightcap. The upper level can be accessed by a front or back staircase. Five graciously sized bedrooms on this level with plush carpeting, high ceilings, and four with ensuite bathrooms. Master with access to its own private deck, and boast two walk-in closets, two separate vanities, two commodes, and separate shower room for added privacy. Master bedroom features a programmable thermostat that controls all three HVAC zones on the level essential for ideal comfort throughout. Laundry on bedroom level for added convenience. Walkout lower level is completely finished and presents large rec/games rooms areas, the homes 6th bedroom, a full bath, and hobby room or office. Sliding glass doors on the lower level bring in natural light and lead to the patio. Located less than 100 yards to the Mount Vernon Trail and Potomac River. mile to popular Fort Hunt Park to enjoy ball fields, trails, pavilions or visiting the National Horse Stables. Quick drive to Fort Belvoir, Old Town or Mount Vernon Estate. View across the river, which is especially noticeable in the fall/winter season, will never be obstructed since it is a government park; Piscataway National Park.
Location
State VA
County Fairfax
Zoning 130
Rooms
Other Rooms Living Room, Dining Room, Primary Bedroom, Bedroom 2, Bedroom 3, Bedroom 4, Bedroom 5, Kitchen, Game Room, Family Room, Den, Bedroom 1, Utility Room, Media Room, Bonus Room, Hobby Room, Primary Bathroom
Basement Daylight, Partial, Improved, Walkout Level, Windows, Fully Finished, Connecting Stairway
Interior
Interior Features Attic, Bar, Breakfast Area, Built-Ins, Carpet, Ceiling Fan(s), Chair Railings, Crown Moldings, Double/Dual Staircase, Family Room Off Kitchen, Floor Plan - Traditional, Kitchen - Eat-In, Primary Bath(s), Pantry, Recessed Lighting, Wainscotting, Walk-in Closet(s), Wet/Dry Bar, Window Treatments, Wood Floors, Wine Storage
Hot Water Natural Gas
Heating Forced Air, Zoned
Cooling Ceiling Fan(s), Central A/C
Flooring Hardwood, Ceramic Tile, Carpet
Fireplaces Number 2
Fireplaces Type Mantel(s), Wood, Screen
Equipment Built-In Microwave, Cooktop, Dishwasher, Disposal, Dryer, Icemaker, Oven - Double, Oven - Wall, Oven/Range - Gas, Refrigerator, Washer
Fireplace Y
Window Features Palladian
Appliance Built-In Microwave, Cooktop, Dishwasher, Disposal, Dryer, Icemaker, Oven - Double, Oven - Wall, Oven/Range - Gas, Refrigerator, Washer
Heat Source Natural Gas
Laundry Upper Floor
Exterior
Exterior Feature Deck(s), Patio(s)
Garage Additional Storage Area, Garage - Front Entry, Inside Access, Oversized
Garage Spaces 4.0
Fence Rear
Waterfront N
Water Access N
View River, Trees/Woods, Water
Accessibility None
Porch Deck(s), Patio(s)
Attached Garage 4
Total Parking Spaces 4
Garage Y
Building
Lot Description Backs to Trees, Front Yard, Landscaping, Rear Yard
Story 3+
Sewer Public Sewer
Water Public
Architectural Style Colonial
Level or Stories 3+
Additional Building Above Grade, Below Grade
Structure Type 9'+ Ceilings,Dry Wall,High,Beamed Ceilings
New Construction N
Schools
Elementary Schools Fort Hunt
Middle Schools Sandburg
High Schools West Potomac
School District Fairfax County Public Schools
Others
Senior Community No
Tax ID 1112 02040002
Ownership Fee Simple
SqFt Source Estimated
Special Listing Condition Standard
Read Less Info
Want to know what your home might be worth? Contact us for a FREE valuation!

Our team is ready to help you sell your home for the highest possible price ASAP

Bought with Tyler Beale • Compass

"My job is to find and attract mastery-based agents to the office, protect the culture, and make sure everyone is happy! "






