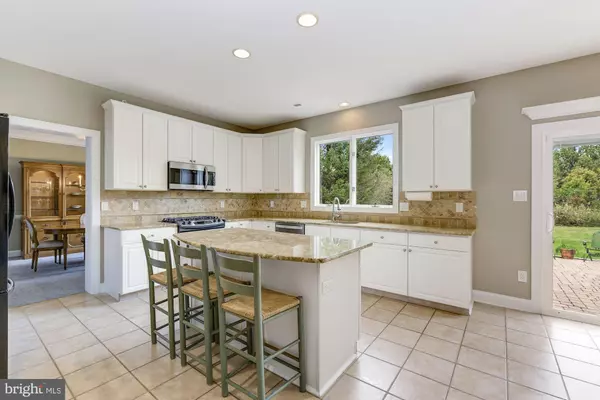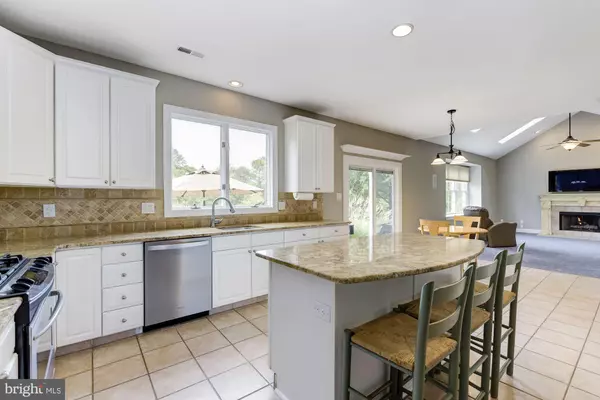$650,000
$639,000
1.7%For more information regarding the value of a property, please contact us for a free consultation.
4 Beds
3 Baths
2,786 SqFt
SOLD DATE : 11/15/2019
Key Details
Sold Price $650,000
Property Type Single Family Home
Sub Type Detached
Listing Status Sold
Purchase Type For Sale
Square Footage 2,786 sqft
Price per Sqft $233
Subdivision Moorestown Hunt
MLS Listing ID NJBL358852
Sold Date 11/15/19
Style Colonial
Bedrooms 4
Full Baths 2
Half Baths 1
HOA Y/N N
Abv Grd Liv Area 2,786
Originating Board BRIGHT
Year Built 1996
Annual Tax Amount $15,489
Tax Year 2019
Lot Dimensions 80.00 x 461.00
Property Description
Welcome to this pristine, brick-front Eaton Federal model nestled on nearly 1 acre in prestigious Moorestown Hunt! As one of the largest lots in Moorestown Hunt, the backyard is a private oasis that offers mature plantings, a greenhouse and access to a creek. Beautiful pavers greet the front door, which opens into a light and bright two-story foyer with large picture window and hardwood flooring that reaches the hallway and powder room. The entire interior has just been freshly painted and there are brand new carpets throughout! The formal Living Room/Dining rooms are adorned with bright white crown molding and chair rail, along with attractive decorative pillars. The kitchen boasts 42 white cabinets, granite counters, ceramic tile backsplash with decorative listello, stainless steel undermount sink, full appliance package (including gas cooking) and a center island with plenty of seating. A large eat-in area has brand new sliding glass doors with no maintenance between-the-glass blinds that open up to the large EP Henry paver patio and expansive backyard. A natural gas line has been run to the barbeque area so no need to refill propane tanks for your summer barbeques. The kitchen is open to the family room with vaulted ceilings, stunning gas fireplace and additional views of the lush and rare expansive backyard. The main floor study is situated behind elegant double doors and imparts views of rose bushes in the front garden. The main floor laundry room is equipped with a deep utility sink and has access to a two-car garage. The garage boasts brand new insulated garage doors with automatic door openers and has a separate door for access to the side yard. Upstairs you ll find the master suite and three additional bedrooms and a hall bath. The master has an impressive 12x7 walk-in closet and a bath complete with his-and-her sinks, soaking tub and easy-access stall shower. An additional full bath with dual sinks is located in the hall and services the three additional, nicely sized bedrooms. All bedrooms have been outfitted with either custom room darkening or light filtering shades. The basement has been finished into a large recreation area that lends itself to many possibilities. The finished area is flanked by two large and dry unfinished areas for plenty of storage or future living space if you so choose. Other notable features also include: new gas furnace and A/C (2018); whole house sprinkler system; security system (2016) and 5-zone in-ground sprinkler system. This brick-front Eaton model on nearly a 1 acre lot is a rare find in Moorestown Hunt so preview this home now and make it yours before somebody beats you to it!
Location
State NJ
County Burlington
Area Moorestown Twp (20322)
Zoning RES
Direction Southeast
Rooms
Other Rooms Living Room, Dining Room, Primary Bedroom, Bedroom 2, Bedroom 3, Bedroom 4, Kitchen, Family Room, Laundry, Office, Recreation Room
Basement Partially Finished
Interior
Interior Features Attic, Breakfast Area, Combination Kitchen/Living, Dining Area, Family Room Off Kitchen, Formal/Separate Dining Room, Kitchen - Eat-In, Kitchen - Island, Pantry, Recessed Lighting, Skylight(s), Soaking Tub, Sprinkler System, Stall Shower, Upgraded Countertops, Walk-in Closet(s), Window Treatments, Wood Floors
Hot Water Natural Gas
Heating Forced Air
Cooling Central A/C
Flooring Hardwood, Carpet, Ceramic Tile
Fireplaces Number 1
Fireplaces Type Gas/Propane
Equipment Built-In Microwave, Dishwasher, Disposal, Dryer, Oven/Range - Gas, Refrigerator, Washer
Fireplace Y
Appliance Built-In Microwave, Dishwasher, Disposal, Dryer, Oven/Range - Gas, Refrigerator, Washer
Heat Source Natural Gas
Laundry Main Floor
Exterior
Garage Built In, Garage - Front Entry, Garage Door Opener, Inside Access
Garage Spaces 2.0
Waterfront N
Water Access N
Roof Type Pitched,Shingle
Accessibility None
Parking Type Attached Garage, Driveway
Attached Garage 2
Total Parking Spaces 2
Garage Y
Building
Story 2
Foundation Concrete Perimeter
Sewer Public Sewer
Water Public
Architectural Style Colonial
Level or Stories 2
Additional Building Above Grade, Below Grade
New Construction N
Schools
School District Moorestown Township Public Schools
Others
Senior Community No
Tax ID 22-08900-00015
Ownership Fee Simple
SqFt Source Assessor
Security Features Security System,Sprinkler System - Indoor
Acceptable Financing Conventional
Listing Terms Conventional
Financing Conventional
Special Listing Condition Standard
Read Less Info
Want to know what your home might be worth? Contact us for a FREE valuation!

Our team is ready to help you sell your home for the highest possible price ASAP

Bought with Kristi L Kaelin • Weichert Realtors - Moorestown

"My job is to find and attract mastery-based agents to the office, protect the culture, and make sure everyone is happy! "






