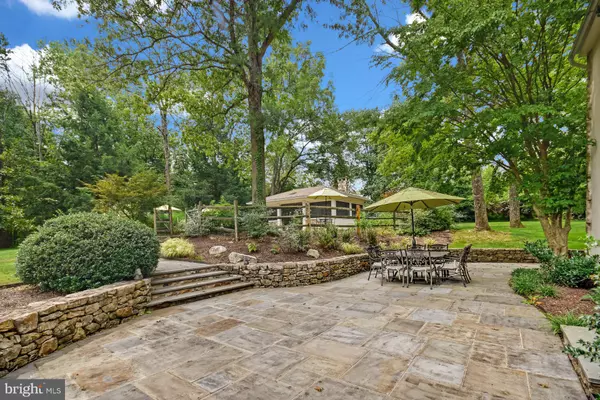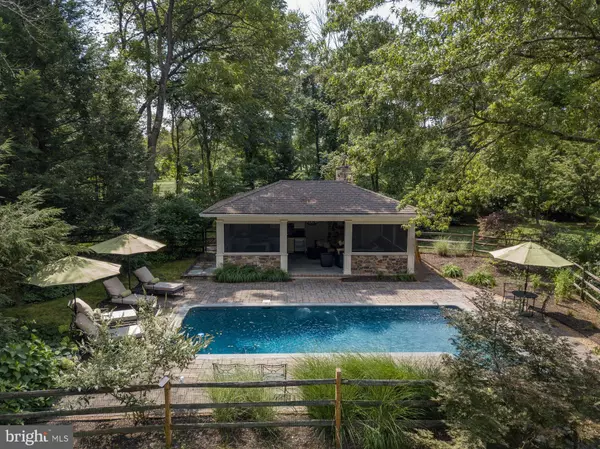$1,125,000
$1,195,000
5.9%For more information regarding the value of a property, please contact us for a free consultation.
5 Beds
5 Baths
4,276 SqFt
SOLD DATE : 11/18/2019
Key Details
Sold Price $1,125,000
Property Type Single Family Home
Sub Type Detached
Listing Status Sold
Purchase Type For Sale
Square Footage 4,276 sqft
Price per Sqft $263
MLS Listing ID PABU477344
Sold Date 11/18/19
Style Colonial
Bedrooms 5
Full Baths 4
Half Baths 1
HOA Y/N N
Abv Grd Liv Area 4,276
Originating Board BRIGHT
Year Built 1986
Annual Tax Amount $18,710
Tax Year 2019
Lot Size 4.120 Acres
Acres 4.12
Lot Dimensions 0.00 x 0.00
Property Description
Awaiting you is an exceptional house and ultra-private setting. This one-of-a-kind reproduction farmhouse has character, charm and century-old ambiance with today's modern features and amenities. Built in 1986, it has everything to satisfy a wish for historic provenance but without the challenges of an antique house. Designed, constructed and enhanced meticulously, a local craftsman built it for gracious and comfortable living. Surrounded by Lookaway Golf Club and undevelopable acres, and unseen from the road, a driveway leads you to the house in a picturesque setting. A Pennsylvania bluestone walk and covered entrance bring you inside to an impressive front to back center hall foyer with a door at the other end opening to the beautiful backyard. Detailing and decorative accents make a difference and here they are outstanding. Period millwork, including wide crown molding, chair rails and raised panel wainscoting, solid wood 6-panel doors, wide oak flooring, deep sill windows, transoms with old wavy glass, reproduction lighting, colonial style windows, antique hardware and Mercer tile accented fireplaces, are some of the many stunning architectural features. The living room is warmed by one of the many period fireplaces and a glass pane French door which can close off the adjoining dining room with its two built-in corner cupboards, perfect for intimate gatherings. The first floor bedroom adds another attractive dimension and has a door to a full bathroom with marble floor and vanity. A study has yet another fireplace and built-in shelves and cabinets, a comfortable space to work or relax with a good book. Upstairs is an elegant ensuite master bedroom with fireplace and gorgeous redone bathroom with jetted tub and large tiled shower with multiple showerheads. Two other bedrooms, one with its own door into the hall bathroom, share a large multi-purpose room between them. What an ideal area for game playing, homework, exercising or watching TV. The eat-in kitchen is the hub of this home. It is dominated by a huge walk-in stone fireplace with iron crane for hanging pots for cooking. Wow! Handcrafted inset cabinets, lots of windows and a Dutch door out to a courtyard create a warm and inviting place to gather. Step through another door into a sunroom with an exposed stone wall, skylights, access and views to the front and rear of the property and a vanity table with vessel sink for quick wash-ups. A separate entrance from outside provides access to the 1-bedroom apartment with eat-in kitchen, living room w/fireplace and full bathroom. Fabulous bonus space for in-laws, nanny or guest quarters. This wing of the home also offers an oversized garage, an equipment garage, storage space, powder room and laundry area. As stunning as this home is inside it is equally sensational outside. From multiple doors, including from the basement, you step into a spectacular outdoors of paver and bluestone patios, in-ground heated swimming pool, enclosed outdoor shower, custom built garden shed and a dry stack stone wall curving around to the front of the house. Wooded areas, ornamental shrubs and trees, perennial gardens, and lush lawns are the backdrop for the spectacular pool house. Built-ins include a grill, raised panel cabinetry, refrigerator, wine refrigerator, speakers and a beautiful stone fireplace. Raised panel half walls, bluestone floor, concrete countertops, recessed lighting and even a chandelier create this special place! Here you and your guests can relax, eat, drink and be merry. This property is a retreat and an oasis of beauty to soothe and recharge the spirit. It is conveniently located in Historic Bucks County between Doylestown and New Hope with proximity to New York, New Jersey and Philadelphia and all the dining, shopping, cultural and recreational places each has to offer. Welcome home to your own slice of heaven.
Location
State PA
County Bucks
Area Buckingham Twp (10106)
Zoning AG
Rooms
Other Rooms Living Room, Dining Room, Primary Bedroom, Bedroom 2, Bedroom 3, Bedroom 4, Kitchen, Library, Sun/Florida Room, In-Law/auPair/Suite, Laundry, Storage Room, Bonus Room, Primary Bathroom, Half Bath
Basement Full, Walkout Stairs
Main Level Bedrooms 1
Interior
Interior Features 2nd Kitchen, Attic, Built-Ins, Entry Level Bedroom
Heating Forced Air
Cooling Central A/C
Fireplaces Number 5
Fireplace Y
Heat Source Oil
Laundry Main Floor, Basement
Exterior
Garage Built In, Garage Door Opener, Inside Access, Oversized
Garage Spaces 2.0
Pool Heated, In Ground
Waterfront N
Water Access N
Accessibility None
Attached Garage 2
Total Parking Spaces 2
Garage Y
Building
Story 2
Sewer On Site Septic
Water Well, Private
Architectural Style Colonial
Level or Stories 2
Additional Building Above Grade, Below Grade
New Construction N
Schools
Elementary Schools Buckingham
Middle Schools Holicong
High Schools Central Bucks High School East
School District Central Bucks
Others
Senior Community No
Tax ID 06-018-017-001
Ownership Fee Simple
SqFt Source Assessor
Security Features Security System
Special Listing Condition Standard
Read Less Info
Want to know what your home might be worth? Contact us for a FREE valuation!

Our team is ready to help you sell your home for the highest possible price ASAP

Bought with James Spaziano • Jay Spaziano Real Estate

"My job is to find and attract mastery-based agents to the office, protect the culture, and make sure everyone is happy! "






