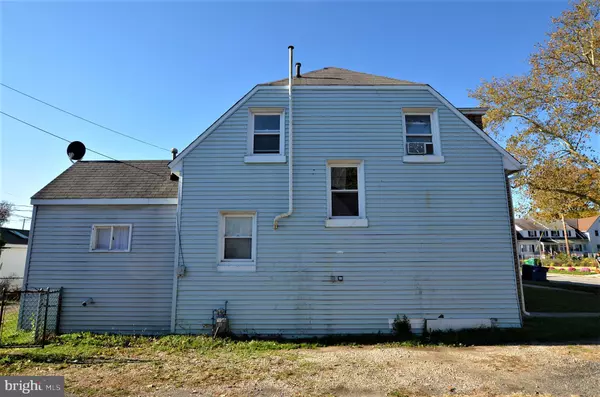$67,600
$69,900
3.3%For more information regarding the value of a property, please contact us for a free consultation.
3 Beds
2 Baths
1,225 SqFt
SOLD DATE : 11/19/2019
Key Details
Sold Price $67,600
Property Type Townhouse
Sub Type End of Row/Townhouse
Listing Status Sold
Purchase Type For Sale
Square Footage 1,225 sqft
Price per Sqft $55
Subdivision Overlook Colony
MLS Listing ID DENC489930
Sold Date 11/19/19
Style Traditional
Bedrooms 3
Full Baths 1
Half Baths 1
HOA Y/N N
Abv Grd Liv Area 1,225
Originating Board BRIGHT
Year Built 1920
Annual Tax Amount $919
Tax Year 2019
Lot Size 3,485 Sqft
Acres 0.08
Lot Dimensions 29.20 x 120.00
Property Description
Overlook Colony end unit in convenient Claymont. This area is being revitalized currently with many new properties being built and numerous businesses opening. Be a part of it with this 3 bedroom, 1.1 bath, end unit town home. This home has 3 bedrooms upstairs with 1 full bath, downstairs is the living room, enclosed front foyer, dining room, kitchen and laundry and half bath addition. There is off street parking behind the home (2) and next to the home (2). Fenced rear yard with shed. It does need some work, mostly cosmetic, but some windows and the roof appear to be in need of repair. Property will be sold in AS-IS condition. All appliances stay, but will conveyed with the house in AS-IS condition. This was used most recently as a rental property and could generate a good cash flow with some repair.
Location
State DE
County New Castle
Area Brandywine (30901)
Zoning NCTH
Direction West
Rooms
Other Rooms Living Room, Dining Room, Bedroom 2, Bedroom 3, Kitchen, Bedroom 1, Laundry, Bathroom 1, Bathroom 2
Interior
Hot Water Natural Gas
Heating Forced Air
Cooling Wall Unit
Flooring Hardwood, Vinyl
Heat Source Natural Gas
Exterior
Garage Spaces 4.0
Fence Chain Link
Waterfront N
Water Access N
Roof Type Shingle
Accessibility None
Parking Type Alley, Driveway, On Street, Off Street
Total Parking Spaces 4
Garage N
Building
Story 2
Sewer No Septic System
Water Public
Architectural Style Traditional
Level or Stories 2
Additional Building Above Grade, Below Grade
Structure Type Dry Wall
New Construction N
Schools
Elementary Schools Maple Lane
Middle Schools Maple Lane
High Schools Mount Pleasant
School District Brandywine
Others
Senior Community No
Tax ID 06-084.00-441
Ownership Fee Simple
SqFt Source Estimated
Acceptable Financing Cash
Listing Terms Cash
Financing Cash
Special Listing Condition Standard
Read Less Info
Want to know what your home might be worth? Contact us for a FREE valuation!

Our team is ready to help you sell your home for the highest possible price ASAP

Bought with Adam P Dorosky • BHHS Fox & Roach-Newark

"My job is to find and attract mastery-based agents to the office, protect the culture, and make sure everyone is happy! "






