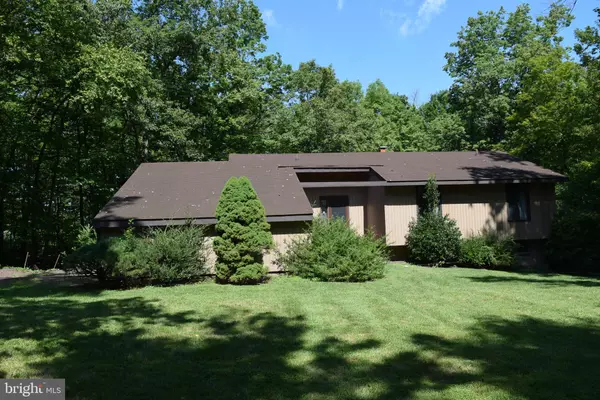$290,000
$314,000
7.6%For more information regarding the value of a property, please contact us for a free consultation.
3 Beds
2 Baths
1,272 SqFt
SOLD DATE : 11/12/2019
Key Details
Sold Price $290,000
Property Type Single Family Home
Sub Type Detached
Listing Status Sold
Purchase Type For Sale
Square Footage 1,272 sqft
Price per Sqft $227
Subdivision None Available
MLS Listing ID PABU477062
Sold Date 11/12/19
Style Contemporary,Split Level
Bedrooms 3
Full Baths 2
HOA Y/N N
Abv Grd Liv Area 1,272
Originating Board BRIGHT
Year Built 1977
Annual Tax Amount $5,256
Tax Year 2019
Lot Size 2.586 Acres
Acres 2.59
Lot Dimensions 0.00 x 0.00
Property Description
Welcome to 1618 Rickert Road Perkasie. This split level, contemporary home sits on 2.58 acres with the sounds of a babbling stream in your own private haven. This 1272 square foot home has 3 bedrooms and 2 baths. Nice size living area with a lower level family room ready for you to finish. The home is built for outdoor living and entertainment. Close to major roads but fare enough to enjoy the serenity of your new home!
Location
State PA
County Bucks
Area Hilltown Twp (10115)
Zoning RR
Rooms
Other Rooms Living Room, Bedroom 2, Bedroom 3, Kitchen, Family Room, Den, Foyer, Bedroom 1, Bathroom 1, Full Bath
Basement Full, Unfinished
Main Level Bedrooms 3
Interior
Interior Features Combination Dining/Living, Kitchen - Eat-In, Primary Bath(s), Wood Floors
Heating Baseboard - Electric
Cooling Central A/C
Flooring Hardwood, Tile/Brick, Partially Carpeted
Fireplaces Number 1
Equipment Dishwasher, Oven/Range - Electric
Furnishings No
Appliance Dishwasher, Oven/Range - Electric
Heat Source Electric
Exterior
Exterior Feature Enclosed, Porch(es), Balcony
Garage Spaces 2.0
Utilities Available Phone, Cable TV
Waterfront N
Water Access N
View Trees/Woods, Creek/Stream
Roof Type Asphalt
Accessibility 2+ Access Exits
Porch Enclosed, Porch(es), Balcony
Total Parking Spaces 2
Garage N
Building
Story 2
Sewer On Site Septic
Water Private
Architectural Style Contemporary, Split Level
Level or Stories 2
Additional Building Above Grade, Below Grade
New Construction N
Schools
School District Pennridge
Others
Pets Allowed N
Senior Community No
Tax ID 15-028-118-003
Ownership Fee Simple
SqFt Source Estimated
Security Features Security System
Acceptable Financing Cash, FHA, Conventional
Horse Property N
Listing Terms Cash, FHA, Conventional
Financing Cash,FHA,Conventional
Special Listing Condition Standard
Read Less Info
Want to know what your home might be worth? Contact us for a FREE valuation!

Our team is ready to help you sell your home for the highest possible price ASAP

Bought with Lauren M Arechaga • Keller Williams Real Estate-Montgomeryville

"My job is to find and attract mastery-based agents to the office, protect the culture, and make sure everyone is happy! "






