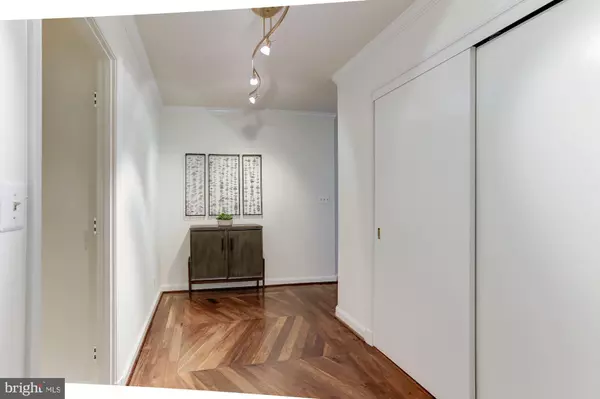$1,200,000
$1,200,000
For more information regarding the value of a property, please contact us for a free consultation.
3 Beds
3 Baths
2,060 SqFt
SOLD DATE : 11/15/2019
Key Details
Sold Price $1,200,000
Property Type Condo
Sub Type Condo/Co-op
Listing Status Sold
Purchase Type For Sale
Square Footage 2,060 sqft
Price per Sqft $582
Subdivision Belvedere Condominium
MLS Listing ID VAAR155992
Sold Date 11/15/19
Style Contemporary
Bedrooms 3
Full Baths 3
Condo Fees $1,100/mo
HOA Y/N N
Abv Grd Liv Area 2,060
Originating Board BRIGHT
Year Built 1986
Annual Tax Amount $10,383
Tax Year 2019
Property Description
Rarely available!!! Stunning unit with postcard perfect views of the DC monuments! Large 3 bedroom, 3 bath unit with spectacular views of the Washington skyline and monuments. Postcard perfect views of the monuments and or Potomac River from every room! Connecting double enclosed balcony/terraces add for extra living space and wonderful flow. Terrace can be accessed from kitchen, dining and living rooms. This is the largest Belvedere unit 2060 sf and has wonderful upgrades throughout. Welcoming gracious foyer with hardwood floors opens to embassy sized living room with multiple seating areas. The view is breathtaking whether home alone relaxing or entertaining. Separate formal dining room with crown molding and hardwood flooring. Kitchen offers Corain counter tops, solid wood cabinets and space for table and chairs. Ample kitchen storage as well as separate pantry. Master bedroom is large with not one, but two two walk-in closets and two walls of custom built-in storage! MBR private bath with separate tub and shower. Two other generous sized bedrooms and third bedroom is a private en-suite with the third walk-in closet. All three baths have designer marble and granite bath surfaces and vanities. New carpet, fresh paint, and hardwood floors. Unit comes with two reserved side by side parking spaces on G3 as well as a separate storage unit on level 1. Building offers many amenities from tennis, swimming, fitness, car wash, convenience store and party room. Staffed 24 hour front desk and much more. Great Rosslyn location and close to Metro, Target, Starbucks and restaurants. Don't miss this very special home. One look at the views and it will be hard to leave. You've been warned! (smile)
Location
State VA
County Arlington
Zoning RA-H-3.2
Direction North
Rooms
Other Rooms Living Room, Dining Room, Primary Bedroom, Bedroom 2, Bedroom 3, Kitchen, Foyer, Sun/Florida Room, Laundry, Bathroom 2, Bathroom 3, Primary Bathroom
Main Level Bedrooms 3
Interior
Interior Features Breakfast Area, Built-Ins, Carpet, Ceiling Fan(s), Crown Moldings, Dining Area, Entry Level Bedroom, Elevator, Family Room Off Kitchen, Floor Plan - Traditional, Formal/Separate Dining Room, Kitchen - Eat-In, Kitchen - Galley, Kitchen - Gourmet, Kitchen - Table Space, Primary Bath(s), Pantry, Soaking Tub, Sprinkler System, Stall Shower, Tub Shower, Upgraded Countertops, Walk-in Closet(s), Window Treatments, Wood Floors, Other
Hot Water Electric
Heating Baseboard - Electric, Zoned, Forced Air, Central
Cooling Ceiling Fan(s), Central A/C, Multi Units, Zoned
Flooring Carpet, Hardwood, Partially Carpeted, Vinyl, Tile/Brick, Wood, Other
Equipment Built-In Microwave, Cooktop, Dishwasher, Disposal, Dryer, Dryer - Electric, Energy Efficient Appliances, ENERGY STAR Refrigerator, Icemaker, Microwave, Oven - Double, Oven - Wall, Oven/Range - Electric, Refrigerator, Washer
Furnishings No
Fireplace N
Window Features Double Pane,Screens,Sliding
Appliance Built-In Microwave, Cooktop, Dishwasher, Disposal, Dryer, Dryer - Electric, Energy Efficient Appliances, ENERGY STAR Refrigerator, Icemaker, Microwave, Oven - Double, Oven - Wall, Oven/Range - Electric, Refrigerator, Washer
Heat Source Electric
Laundry Dryer In Unit, Main Floor, Washer In Unit
Exterior
Exterior Feature Balconies- Multiple, Enclosed, Terrace
Garage Additional Storage Area, Basement Garage, Covered Parking, Garage - Rear Entry, Garage Door Opener, Inside Access, Oversized, Other
Garage Spaces 2.0
Fence Decorative, Partially
Utilities Available Cable TV, Cable TV Available, DSL Available, Phone Available, Other
Amenities Available Common Grounds, Concierge, Convenience Store, Elevator, Exercise Room, Extra Storage, Fitness Center, Game Room, Gift Shop, Meeting Room, Party Room, Pool - Outdoor, Reserved/Assigned Parking, Security, Storage Bin, Swimming Pool, Tennis Courts, Other
Waterfront N
Water Access N
View Garden/Lawn, Panoramic, River, Scenic Vista, Street, Trees/Woods, Water
Roof Type Unknown
Street Surface Paved
Accessibility No Stairs, Elevator, Level Entry - Main
Porch Balconies- Multiple, Enclosed, Terrace
Road Frontage Private
Parking Type Attached Garage
Attached Garage 2
Total Parking Spaces 2
Garage Y
Building
Story 1
Unit Features Hi-Rise 9+ Floors
Foundation Other
Sewer Public Sewer
Water Public
Architectural Style Contemporary
Level or Stories 1
Additional Building Above Grade, Below Grade
Structure Type Dry Wall
New Construction N
Schools
Elementary Schools Francis Scott Key
Middle Schools Williamsburg
High Schools Yorktown
School District Arlington County Public Schools
Others
Pets Allowed Y
HOA Fee Include Common Area Maintenance,Ext Bldg Maint,Health Club,Lawn Maintenance,Management,Parking Fee,Pool(s),Recreation Facility,Reserve Funds,Snow Removal,Sewer,Trash,Water,Other
Senior Community No
Tax ID 17-003-204
Ownership Condominium
Security Features 24 hour security,Desk in Lobby,Exterior Cameras,Fire Detection System,Main Entrance Lock,Monitored,Resident Manager,Smoke Detector
Acceptable Financing Cash, Conventional, VA
Horse Property N
Listing Terms Cash, Conventional, VA
Financing Cash,Conventional,VA
Special Listing Condition Standard
Pets Description Number Limit, Size/Weight Restriction
Read Less Info
Want to know what your home might be worth? Contact us for a FREE valuation!

Our team is ready to help you sell your home for the highest possible price ASAP

Bought with Nadia B Nejaime • Compass

"My job is to find and attract mastery-based agents to the office, protect the culture, and make sure everyone is happy! "






