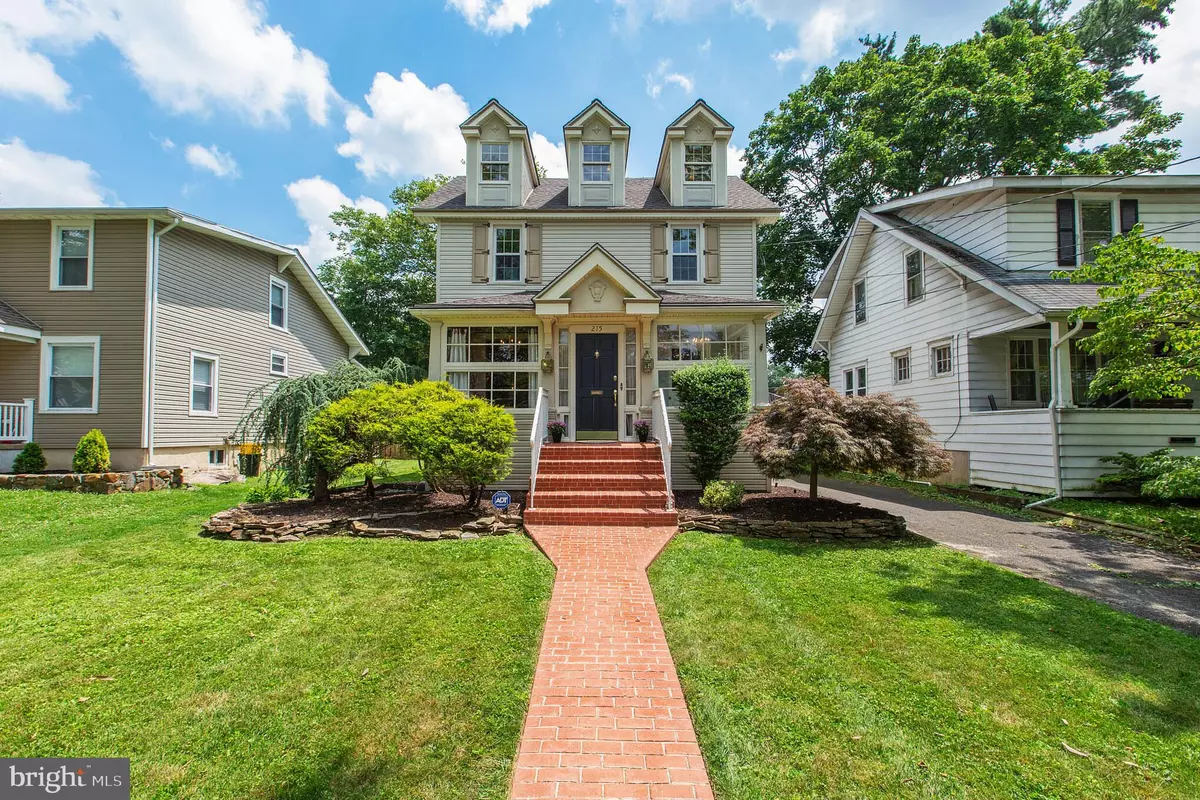$280,000
$299,891
6.6%For more information regarding the value of a property, please contact us for a free consultation.
3 Beds
4 Baths
3,100 SqFt
SOLD DATE : 11/20/2019
Key Details
Sold Price $280,000
Property Type Single Family Home
Sub Type Detached
Listing Status Sold
Purchase Type For Sale
Square Footage 3,100 sqft
Price per Sqft $90
Subdivision None Available
MLS Listing ID NJCD371906
Sold Date 11/20/19
Style Colonial
Bedrooms 3
Full Baths 3
Half Baths 1
HOA Y/N N
Abv Grd Liv Area 3,100
Originating Board BRIGHT
Year Built 1925
Annual Tax Amount $10,939
Tax Year 2019
Lot Size 6,272 Sqft
Acres 0.14
Lot Dimensions 44.80 x 140.00
Property Description
Do not miss this historic french country farmhouse brimming with character while retaining all the modern day finishes and amenities throughout! This well cared for home is truly turn key and not to be missed! This 3,100 sq. ft. 3 bedroom, 3 full bath, 1 half bath home features beautiful original details including hardwood flooring, beamed ceilings and a large vaulted ceiling family room addition with skylights. Enter inside the front formal living room with a sun filled parlor and front staircase and you will fall in love with the architectural details throughout the home including the beamed ceilings, french glass doors, and wood paneled ceilings with chandelier. From the living room is the spacious formal dining room with large bay window filling the room with natural sunlight, chair rail, custom built in cabinetry and a modern light fixture which all overlooks the kitchen, making this an entertainer s delight. The modern open kitchen has been updated with granite countertops and stainless steel appliances and features a large kitchen island and tile backsplash. Off the kitchen in this historic home is the breakfast room with wood burning stove, and brick wall, reminding you of this home's character. To the rear of the home is a large 2 story great room with massive cathedral ceilings, skylights, flooding the room with natural sunlight and elevated stage, offering an excellent space for social gatherings. The 2nd staircase leads to a 2nd story study and home office. Finishing off the main level are a full bathroom and powder room for convenience. The second level features two spacious bedrooms with nicely sized closets and a large full hall bathroom that has been updated with marble double sink vanity, tile tub/shower all with modern fixtures. The 3rd floor features the master suite with custom built in drawers, walk in closet and an en suite bathroom, offering ample privacy. Outside the rear deck provides the perfect space for relaxing and entertaining! Home improvements include new roof and skylights (2014), 3 zoned heating and cooling system and new window installation for the second floor. Just steps away to downtown Merchantville with its local brewery, cafe, yoga studio and restaurants and a quick commute to Philadelphia with easy access to 295 and the NJ Turnpike. You do not want to miss this one of a kind turn key home! Schedule an appointment today!
Location
State NJ
County Camden
Area Merchantville Boro (20424)
Zoning R1
Rooms
Other Rooms Living Room, Dining Room, Primary Bedroom, Bedroom 2, Bedroom 3, Kitchen, Great Room, Primary Bathroom, Full Bath, Half Bath
Basement Full
Interior
Hot Water Natural Gas
Heating Forced Air
Cooling Central A/C
Heat Source Natural Gas
Exterior
Garage Spaces 3.0
Waterfront N
Water Access N
Accessibility 2+ Access Exits
Total Parking Spaces 3
Garage N
Building
Story 3+
Sewer Public Sewer
Water Public
Architectural Style Colonial
Level or Stories 3+
Additional Building Above Grade, Below Grade
New Construction N
Schools
High Schools Haddon Heights H.S.
School District Merchantville Public Schools
Others
Senior Community No
Tax ID 24-00043 03-00008
Ownership Fee Simple
SqFt Source Assessor
Special Listing Condition Standard
Read Less Info
Want to know what your home might be worth? Contact us for a FREE valuation!

Our team is ready to help you sell your home for the highest possible price ASAP

Bought with Mark A Weller • Coldwell Banker Realty

"My job is to find and attract mastery-based agents to the office, protect the culture, and make sure everyone is happy! "






