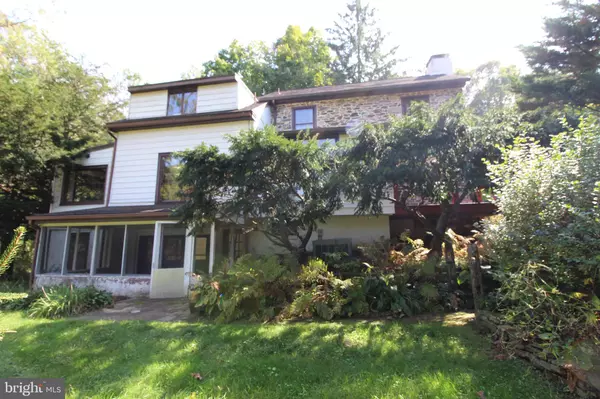$321,250
$349,900
8.2%For more information regarding the value of a property, please contact us for a free consultation.
3 Beds
3 Baths
1,728 SqFt
SOLD DATE : 11/15/2019
Key Details
Sold Price $321,250
Property Type Single Family Home
Sub Type Detached
Listing Status Sold
Purchase Type For Sale
Square Footage 1,728 sqft
Price per Sqft $185
Subdivision None Available
MLS Listing ID PACT489840
Sold Date 11/15/19
Style Farmhouse/National Folk
Bedrooms 3
Full Baths 3
HOA Y/N N
Abv Grd Liv Area 1,728
Originating Board BRIGHT
Year Built 1920
Annual Tax Amount $4,194
Tax Year 2019
Lot Size 1.700 Acres
Acres 1.7
Lot Dimensions 0.00 x 0.00
Property Description
Don't miss this classic, charming and historic stone farmhouse on a gorgeous and private 1.70 acre lot! As you arrive at this lovely home, you will get that immediate feeling of being home with the quaint setting, private driveway and beautifully landscaped lot! There are picturesque views from all the windows throughout this home and so many wonderful features about this property. Awesome barn entry door to a great Living Room with a stunning gas stone fireplace, built-in bookshelves and cabinets and wood flooring, and the Dining Room has hardwood flooring. There is a great Family Room with loads of windows. The fully equipped Kitchen is ready with double sinks, electric self-cleaning range, butcher block counter and ceramic tiled counter, lots of cabinets and counterspace including the Butler area with separate sink and cabinets as well. The Sun Room/Den area has all windows with skylight, gorgeous view all around and hardwood flooring! The grand Main Bedroom Suite has a vaulted ceiling, huge walk-in closet and private full ceramic tiled bathroom with loads of space and beauty. The other spacious bedroom has hardwood floors, walk-in closet and a full hall bath with loads of built-in storage areas. The walk-out lower level has the possibility of an in-law suite with private entry from the wonderful screened in porch, you enter into a large Room, full bathroom, and laundry area with sink. The basement has great storage space and there is a separate exterior walk-in shed to store all of your landscaping tools. This home has so many updates and has been lovingly cared for by the owner. The location is superb and close to everything!
Location
State PA
County Chester
Area New Garden Twp (10360)
Zoning R1
Direction South
Rooms
Other Rooms Living Room, Dining Room, Bedroom 2, Bedroom 3, Kitchen, Family Room, Den, Bedroom 1, Other, Bathroom 3, Screened Porch
Basement Full, Outside Entrance, Partially Finished, Rear Entrance, Walkout Level, Windows, Workshop, Other
Interior
Interior Features Butlers Pantry, Built-Ins, Primary Bath(s), Skylight(s), Walk-in Closet(s), Wet/Dry Bar, Wood Floors
Hot Water Electric
Heating Forced Air
Cooling Central A/C
Flooring Hardwood, Ceramic Tile, Carpet
Fireplaces Number 1
Fireplaces Type Gas/Propane
Equipment Oven/Range - Electric, Dishwasher, Oven - Self Cleaning, Oven - Single, Washer, Dryer
Fireplace Y
Appliance Oven/Range - Electric, Dishwasher, Oven - Self Cleaning, Oven - Single, Washer, Dryer
Heat Source Oil
Laundry Lower Floor
Exterior
Exterior Feature Deck(s), Patio(s), Porch(es), Screened
Waterfront N
Water Access N
Accessibility None
Porch Deck(s), Patio(s), Porch(es), Screened
Parking Type Driveway
Garage N
Building
Story 2
Sewer Cess Pool
Water Well
Architectural Style Farmhouse/National Folk
Level or Stories 2
Additional Building Above Grade, Below Grade
New Construction N
Schools
High Schools Kennett
School District Kennett Consolidated
Others
Senior Community No
Tax ID 60-02 -0096
Ownership Fee Simple
SqFt Source Assessor
Security Features Security System
Acceptable Financing Conventional
Listing Terms Conventional
Financing Conventional
Special Listing Condition Standard
Read Less Info
Want to know what your home might be worth? Contact us for a FREE valuation!

Our team is ready to help you sell your home for the highest possible price ASAP

Bought with Jack Sanderson • Patterson-Schwartz-Hockessin

"My job is to find and attract mastery-based agents to the office, protect the culture, and make sure everyone is happy! "






