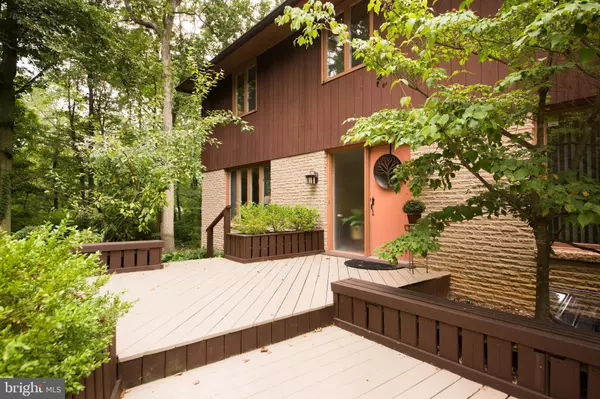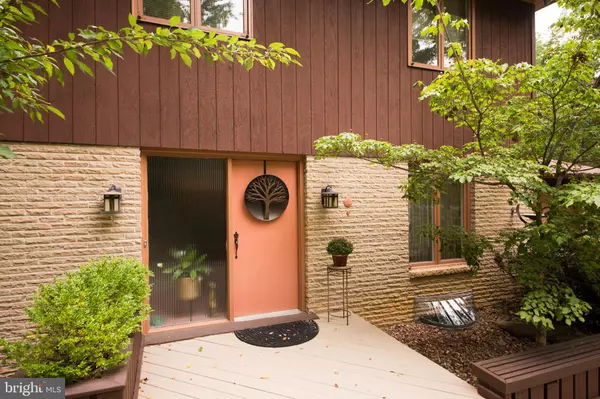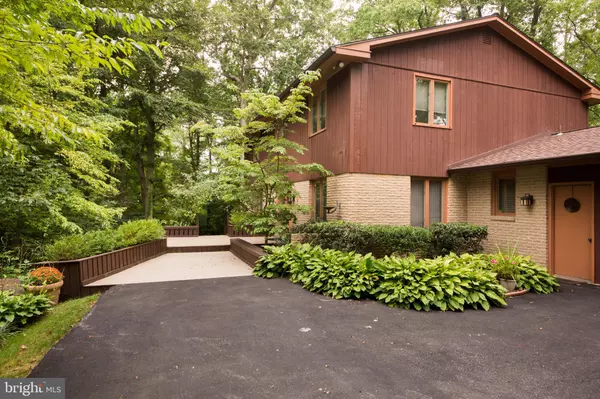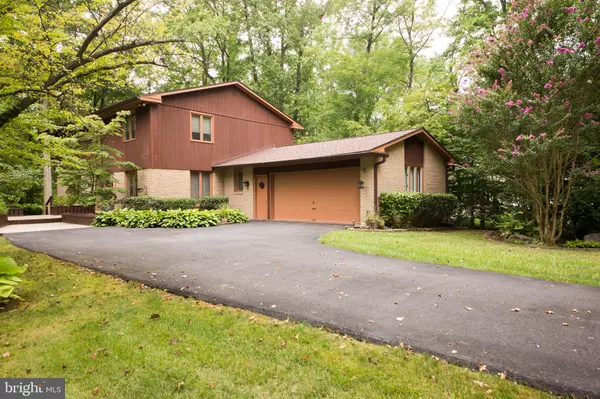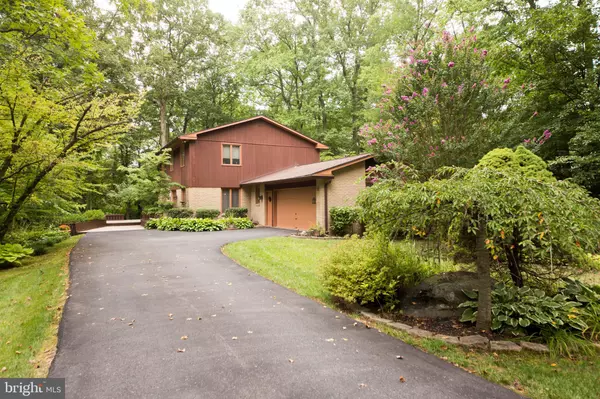$408,500
$425,000
3.9%For more information regarding the value of a property, please contact us for a free consultation.
4 Beds
3 Baths
2,650 SqFt
SOLD DATE : 11/22/2019
Key Details
Sold Price $408,500
Property Type Single Family Home
Sub Type Detached
Listing Status Sold
Purchase Type For Sale
Square Footage 2,650 sqft
Price per Sqft $154
Subdivision Surrey Park
MLS Listing ID DENC485988
Sold Date 11/22/19
Style Colonial
Bedrooms 4
Full Baths 2
Half Baths 1
HOA Fees $6/ann
HOA Y/N Y
Abv Grd Liv Area 2,650
Originating Board BRIGHT
Year Built 1973
Annual Tax Amount $4,914
Tax Year 2018
Lot Size 0.400 Acres
Acres 0.4
Lot Dimensions 100.00 x 190.70
Property Description
Nestled among a peaceful wooded setting, this original owner s home has been meticulously maintained by the original owners. Custom designed by an Astra Zeneca Executive whose interest was to create an open floor plan, and yet maintain a classic, Center hall traditional floor plan. The traditional interior lends itself both to contemporary and antiques and both can be combined to create a designer residence. Views from the Family Room, large eat- in kitchen and spacious two- tier deck offer complete privacy and surround you with natures beauty. All rooms are double size with a southern exposure in the main living areas. The laundry room is adjacent to the kitchen and storage room for everything a homeowner might need in that space. A partially finished, very dry, quality carpet presents on the lower level and offers plenty of room for a young family to enjoy. The roof was installed in 2012. Both the heat and air are just 7 years. This special home is walking distance to Bonsil Park, Silverside Swim Club, Route #202, 10 minutes to the city of Wilmington and a 20 minute drive to the Philadelphia airport. We invite you to compare this very spacious residence with others on the market in our price range. I am certain you will agree for quality and amenities, the home is a superb investment and would be a perfect family residence.
Location
State DE
County New Castle
Area Brandywine (30901)
Zoning NC15
Direction South
Rooms
Other Rooms Living Room, Dining Room, Primary Bedroom, Bedroom 2, Bedroom 3, Bedroom 4, Kitchen, Game Room, Family Room, Breakfast Room, Mud Room, Bathroom 2, Primary Bathroom
Basement Partial
Interior
Interior Features Attic, Breakfast Area, Carpet, Cedar Closet(s), Ceiling Fan(s), Dining Area, Family Room Off Kitchen, Floor Plan - Traditional, Formal/Separate Dining Room, Kitchen - Eat-In, Primary Bath(s), Pantry, Walk-in Closet(s), Window Treatments
Hot Water Natural Gas
Heating Forced Air
Cooling Central A/C
Fireplaces Number 1
Fireplaces Type Brick, Fireplace - Glass Doors, Wood
Equipment Built-In Microwave, Built-In Range, Dishwasher, Disposal, Dryer, Oven/Range - Electric, Refrigerator, Stainless Steel Appliances, Washer, Water Heater
Fireplace Y
Window Features Casement
Appliance Built-In Microwave, Built-In Range, Dishwasher, Disposal, Dryer, Oven/Range - Electric, Refrigerator, Stainless Steel Appliances, Washer, Water Heater
Heat Source Natural Gas
Laundry Main Floor
Exterior
Exterior Feature Deck(s)
Garage Built In, Garage - Side Entry, Garage Door Opener, Inside Access
Garage Spaces 2.0
Waterfront N
Water Access N
View Creek/Stream, Trees/Woods
Accessibility Chairlift, Mobility Improvements
Porch Deck(s)
Parking Type Attached Garage, Driveway
Attached Garage 2
Total Parking Spaces 2
Garage Y
Building
Lot Description Backs to Trees, Stream/Creek
Story 2
Sewer Public Sewer
Water Public
Architectural Style Colonial
Level or Stories 2
Additional Building Above Grade, Below Grade
New Construction N
Schools
School District Brandywine
Others
HOA Fee Include Snow Removal,Common Area Maintenance
Senior Community No
Tax ID 06-053.00-086
Ownership Fee Simple
SqFt Source Assessor
Security Features Security System
Acceptable Financing Conventional, Cash
Listing Terms Conventional, Cash
Financing Conventional,Cash
Special Listing Condition Standard
Read Less Info
Want to know what your home might be worth? Contact us for a FREE valuation!

Our team is ready to help you sell your home for the highest possible price ASAP

Bought with Niki Papageorgiou • Keller Williams Real Estate - West Chester

"My job is to find and attract mastery-based agents to the office, protect the culture, and make sure everyone is happy! "


