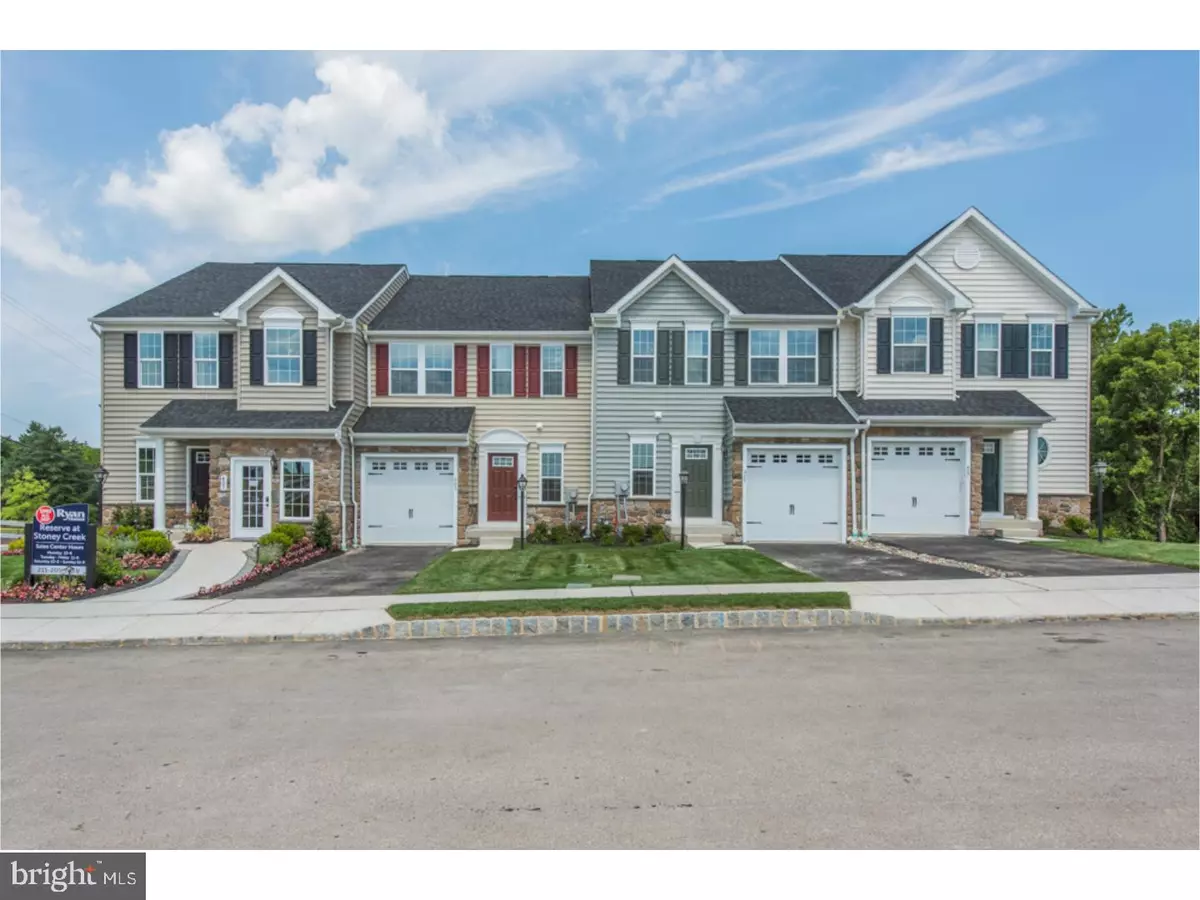$320,650
$309,990
3.4%For more information regarding the value of a property, please contact us for a free consultation.
3 Beds
3 Baths
2,066 SqFt
SOLD DATE : 11/13/2017
Key Details
Sold Price $320,650
Property Type Townhouse
Sub Type Interior Row/Townhouse
Listing Status Sold
Purchase Type For Sale
Square Footage 2,066 sqft
Price per Sqft $155
Subdivision Montgomery Square
MLS Listing ID 1000459327
Sold Date 11/13/17
Style Traditional
Bedrooms 3
Full Baths 2
Half Baths 1
HOA Fees $96/mo
HOA Y/N Y
Abv Grd Liv Area 1,517
Originating Board TREND
Year Built 2017
Tax Year 2016
Lot Dimensions 0X0
Property Description
GPS address for model home: 1702 Cowpath Rd Hatfield PA 19440 Montgomery Square offers brand new 2-story luxury townhomes in the Montgomeryville/Lansdale area close to shopping, dining, restaurants & public transportation. Brand new construction that comes with the full Ryan Homes warranty! This community offers extensive landscaping, walking paths, and cul de sac homesites. All homes include attractive exteriors w/ stone & siding fronts & upgraded carriage style garage doors. Our Roxbury model features main level entry living with an open concept kitchen & great room and includes 2 ft. extension on all 3 levels. Hardwood floors are included on the entire main level making this open concept layout feel even larger. Kitchen features upgraded Fairfield Nutmeg cabinets, s.s.appliances, recessed lighting and granite countertops. The second level offers 3 bedrooms, 2 bathrooms and upper level laundry. Upgraded cabinets are included in all the baths as well as ceramic floors. The basement is finished and includes recessed lights-perfect space for entertaining. Every home comes with a one car garage and the luxury of a 2-car paved driveway. Receive $4,000 cash towards closing with the use of NVR Mortgage!
Location
State PA
County Montgomery
Area Hatfield Boro (10609)
Zoning RESID
Rooms
Other Rooms Living Room, Primary Bedroom, Bedroom 2, Kitchen, Bedroom 1
Basement Full
Interior
Interior Features Kitchen - Eat-In
Hot Water Electric
Cooling Central A/C
Fireplace N
Heat Source Natural Gas
Laundry Upper Floor
Exterior
Garage Spaces 3.0
Utilities Available Cable TV
Waterfront N
Water Access N
Accessibility None
Total Parking Spaces 3
Garage N
Building
Lot Description Front Yard, Rear Yard
Story 2
Sewer Public Sewer
Water Public
Architectural Style Traditional
Level or Stories 2
Additional Building Above Grade, Below Grade
Structure Type 9'+ Ceilings
New Construction Y
Schools
High Schools North Penn Senior
School District North Penn
Others
Pets Allowed Y
Senior Community No
Tax ID 35-00-02218-66-3
Ownership Fee Simple
Acceptable Financing Conventional, VA
Listing Terms Conventional, VA
Financing Conventional,VA
Pets Description Case by Case Basis
Read Less Info
Want to know what your home might be worth? Contact us for a FREE valuation!

Our team is ready to help you sell your home for the highest possible price ASAP

Bought with Mary M Taylor • Ryan Homes

"My job is to find and attract mastery-based agents to the office, protect the culture, and make sure everyone is happy! "






