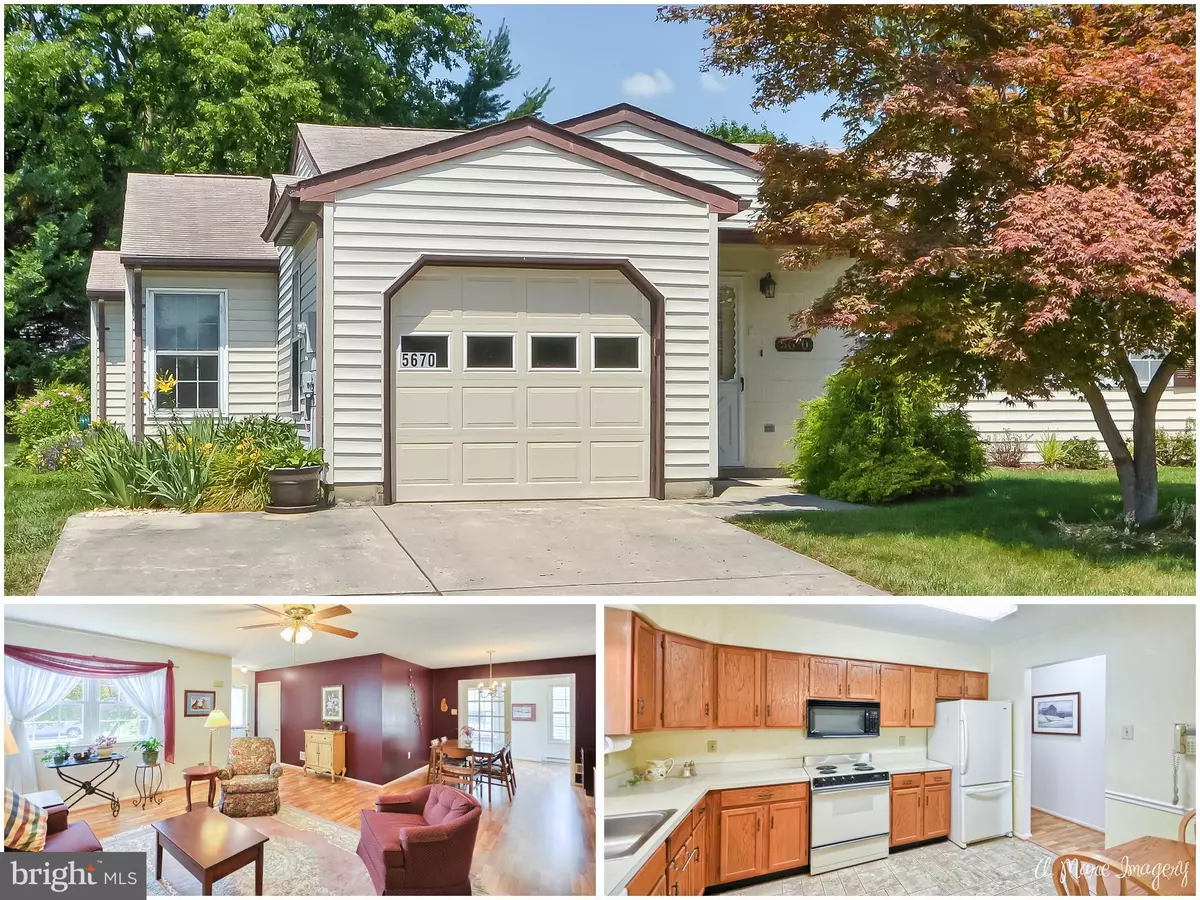$235,000
$235,000
For more information regarding the value of a property, please contact us for a free consultation.
3 Beds
2 Baths
1,300 SqFt
SOLD DATE : 07/14/2017
Key Details
Sold Price $235,000
Property Type Single Family Home
Listing Status Sold
Purchase Type For Sale
Square Footage 1,300 sqft
Price per Sqft $180
Subdivision Crestwood Village
MLS Listing ID 1001222489
Sold Date 07/14/17
Style Ranch/Rambler
Bedrooms 3
Full Baths 2
HOA Fees $170/mo
HOA Y/N Y
Abv Grd Liv Area 1,300
Originating Board MRIS
Year Built 1990
Annual Tax Amount $1,946
Tax Year 2016
Lot Size 3,933 Sqft
Acres 0.09
Property Description
55+ Community of Crestwood Village offers an expanded Salem Model duplex with 3 BR 2 BA, living rm, dining rm, eat-in Kitchen and a spacious inviting sun room. Open floor appearance with French doors to separate the sunroom from your dining area. Walk out to the private patio and beautiful landscaped yard. One car garage and located in walking distant to the clubhouse. HOA offers many amenities.
Location
State MD
County Frederick
Zoning PUD
Rooms
Other Rooms Living Room, Dining Room, Bedroom 2, Bedroom 3, Kitchen, Bedroom 1, Sun/Florida Room
Main Level Bedrooms 3
Interior
Interior Features Kitchen - Eat-In, Kitchen - Table Space, Dining Area, Window Treatments, Chair Railings, Floor Plan - Traditional
Hot Water Electric
Heating Heat Pump(s), Central
Cooling Central A/C, Ceiling Fan(s)
Equipment Washer/Dryer Hookups Only, Dishwasher, Microwave, Refrigerator, Washer/Dryer Stacked, Disposal, Exhaust Fan, Stove
Fireplace N
Window Features Insulated,Screens
Appliance Washer/Dryer Hookups Only, Dishwasher, Microwave, Refrigerator, Washer/Dryer Stacked, Disposal, Exhaust Fan, Stove
Heat Source Electric
Exterior
Garage Garage Door Opener
Garage Spaces 1.0
Amenities Available Pool - Outdoor, Library, Club House, Common Grounds, Exercise Room, Security, Shuffleboard, Tennis Courts
Waterfront N
Water Access N
Accessibility None
Parking Type Driveway, On Street, Attached Garage
Attached Garage 1
Total Parking Spaces 1
Garage Y
Private Pool N
Building
Story 1
Sewer Public Sewer
Water Public
Architectural Style Ranch/Rambler
Level or Stories 1
Additional Building Above Grade
Structure Type Dry Wall
New Construction N
Schools
Elementary Schools Ballenger Creek
Middle Schools Crestwood
School District Frederick County Public Schools
Others
HOA Fee Include Management,Ext Bldg Maint,Insurance,Pool(s),Road Maintenance,Snow Removal,Trash,Cable TV
Senior Community Yes
Age Restriction 55
Tax ID 1128564287
Ownership Fee Simple
Special Listing Condition Standard
Read Less Info
Want to know what your home might be worth? Contact us for a FREE valuation!

Our team is ready to help you sell your home for the highest possible price ASAP

Bought with Lynn M Collins • Long & Foster Real Estate, Inc.

"My job is to find and attract mastery-based agents to the office, protect the culture, and make sure everyone is happy! "






