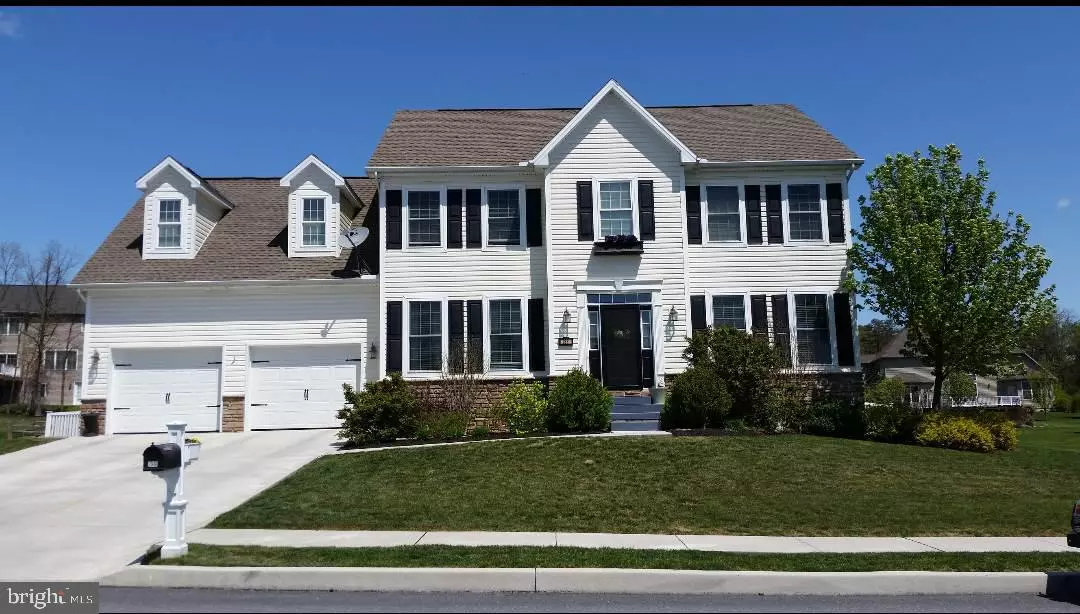$360,000
$359,900
For more information regarding the value of a property, please contact us for a free consultation.
4 Beds
3 Baths
3,560 SqFt
SOLD DATE : 06/28/2016
Key Details
Sold Price $360,000
Property Type Single Family Home
Sub Type Detached
Listing Status Sold
Purchase Type For Sale
Square Footage 3,560 sqft
Price per Sqft $101
Subdivision Village Of Cross Creek
MLS Listing ID 1003205273
Sold Date 06/28/16
Style Traditional
Bedrooms 4
Full Baths 2
Half Baths 1
HOA Y/N N
Abv Grd Liv Area 2,960
Originating Board GHAR
Year Built 2007
Annual Tax Amount $5,400
Tax Year 2015
Lot Size 0.360 Acres
Acres 0.36
Property Description
This home is beautifully proportioned, & finished w/quality & craftsmanship throughout. The interior is adorned with crown molding, built-ins, chair rail, shadow boxing, hardwood flooring and ceramic tile is just a few of the upgrades. The main suite opens to the front and rear to allow natural lighting and offers a sitting area. The finished lower level offers a bar, billiard and media area too. Pride is seen throughout.
Location
State PA
County Cumberland
Area North Middleton Twp (14429)
Rooms
Other Rooms Dining Room, Primary Bedroom, Bedroom 2, Bedroom 3, Bedroom 4, Bedroom 5, Kitchen, Family Room, Den, Foyer, Bedroom 1, Laundry, Mud Room, Other, Media Room
Basement Interior Access, Partially Finished, Rough Bath Plumb, Poured Concrete
Interior
Interior Features Breakfast Area, Kitchen - Eat-In, Formal/Separate Dining Room
Heating Forced Air
Cooling Ceiling Fan(s), Central A/C
Fireplaces Number 1
Fireplaces Type Gas/Propane
Equipment Oven/Range - Gas, Microwave, Dishwasher, Disposal, Refrigerator
Fireplace Y
Appliance Oven/Range - Gas, Microwave, Dishwasher, Disposal, Refrigerator
Heat Source Natural Gas
Exterior
Garage Garage Door Opener
Garage Spaces 2.0
Fence Other, Vinyl
Utilities Available Cable TV Available
Waterfront N
Water Access N
Roof Type Fiberglass,Asphalt
Accessibility None
Road Frontage Boro/Township, City/County
Parking Type Driveway, Attached Garage
Attached Garage 2
Total Parking Spaces 2
Garage Y
Building
Story 2
Water Public
Architectural Style Traditional
Level or Stories 2
Additional Building Above Grade, Below Grade
New Construction N
Schools
Elementary Schools Crestview
Middle Schools Wilson
High Schools Carlisle Area
School District Carlisle Area
Others
Ownership Other
SqFt Source Assessor
Security Features Smoke Detector
Acceptable Financing Conventional, VA, Cash, Negotiable, USDA
Listing Terms Conventional, VA, Cash, Negotiable, USDA
Financing Conventional,VA,Cash,Negotiable,USDA
Special Listing Condition Standard
Read Less Info
Want to know what your home might be worth? Contact us for a FREE valuation!

Our team is ready to help you sell your home for the highest possible price ASAP

Bought with JEFFERY MILLER • Coldwell Banker Realty

"My job is to find and attract mastery-based agents to the office, protect the culture, and make sure everyone is happy! "






