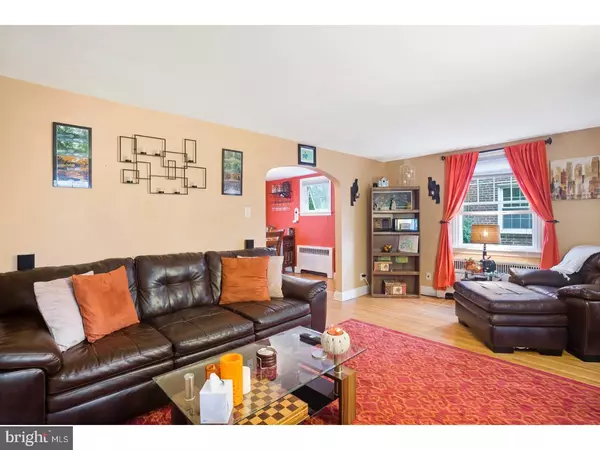$158,500
$155,000
2.3%For more information regarding the value of a property, please contact us for a free consultation.
3 Beds
1 Bath
1,310 SqFt
SOLD DATE : 12/19/2017
Key Details
Sold Price $158,500
Property Type Single Family Home
Sub Type Detached
Listing Status Sold
Purchase Type For Sale
Square Footage 1,310 sqft
Price per Sqft $120
Subdivision Aldan
MLS Listing ID 1003281789
Sold Date 12/19/17
Style Colonial
Bedrooms 3
Full Baths 1
HOA Y/N N
Abv Grd Liv Area 1,310
Originating Board TREND
Year Built 1940
Annual Tax Amount $5,124
Tax Year 2017
Lot Size 6,098 Sqft
Acres 0.14
Lot Dimensions 50X127
Property Description
Welcome to 448 East Magnolia Avenue, nestled on a quiet street in Aldan Borough, your community of homes! From the curb, take notice to the neatly manicured landscaping. Walk up the flagstone path and enter through the front door into the spacious living room with gleaming hardwood floors that continue into the dining room. Once in the dining room, take notice to the elegant French doors which serve as a convenient exit to your backyard patio. The updated, open concept kitchen is complete with stainless steel appliances, beautiful oak cabinets and a center island, providing added seating for entertaining. Upstairs, you will find 3 generously sized bedrooms and a full hallway bathroom. Out back, you will find a large yard complete with brand new fencing for added privacy. This home has ALL the upgrades that you have been waiting for! New windows (2015), new garage door (2016), newer roof (2011), newer heating system (2012), new sewer stack pipe (2014), and recently resealed driveway (2017). It is also convenient to the Aldan/Clifton Heights Train Station which is served by Septa's Regional Rail, Septa's Trolley line, the Penn Pines and Providence Plaza Shopping Centers, and Philadelphia.
Location
State PA
County Delaware
Area Aldan Boro (10401)
Zoning RESID
Rooms
Other Rooms Living Room, Dining Room, Primary Bedroom, Bedroom 2, Kitchen, Bedroom 1, Attic
Basement Full, Unfinished
Interior
Interior Features Kitchen - Island, Ceiling Fan(s), Kitchen - Eat-In
Hot Water Natural Gas
Heating Gas, Hot Water
Cooling None
Flooring Wood, Fully Carpeted, Tile/Brick
Equipment Dishwasher, Disposal
Fireplace N
Window Features Energy Efficient,Replacement
Appliance Dishwasher, Disposal
Heat Source Natural Gas
Laundry Basement
Exterior
Exterior Feature Patio(s)
Garage Spaces 3.0
Fence Other
Utilities Available Cable TV
Waterfront N
Water Access N
Roof Type Shingle
Accessibility None
Porch Patio(s)
Parking Type Attached Garage
Attached Garage 1
Total Parking Spaces 3
Garage Y
Building
Lot Description Level
Story 2
Sewer Public Sewer
Water Public
Architectural Style Colonial
Level or Stories 2
Additional Building Above Grade
New Construction N
Schools
High Schools Penn Wood
School District William Penn
Others
Senior Community No
Tax ID 01-00-00631-00
Ownership Fee Simple
Security Features Security System
Acceptable Financing Conventional, VA, FHA 203(b)
Listing Terms Conventional, VA, FHA 203(b)
Financing Conventional,VA,FHA 203(b)
Read Less Info
Want to know what your home might be worth? Contact us for a FREE valuation!

Our team is ready to help you sell your home for the highest possible price ASAP

Bought with Pamela A Ball • Century 21 Absolute Realty-Springfield

"My job is to find and attract mastery-based agents to the office, protect the culture, and make sure everyone is happy! "






