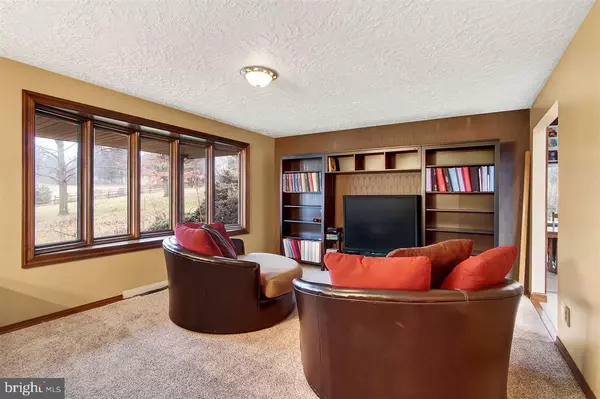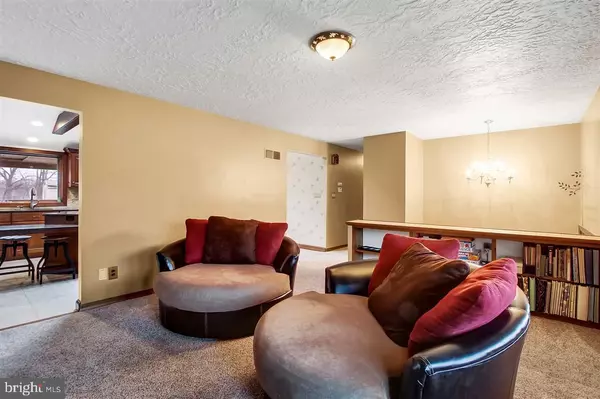$320,000
$325,000
1.5%For more information regarding the value of a property, please contact us for a free consultation.
3 Beds
2 Baths
2,700 SqFt
SOLD DATE : 05/05/2017
Key Details
Sold Price $320,000
Property Type Single Family Home
Sub Type Detached
Listing Status Sold
Purchase Type For Sale
Square Footage 2,700 sqft
Price per Sqft $118
Subdivision Hickory Heights Golf Club
MLS Listing ID 1003030433
Sold Date 05/05/17
Style Split Foyer
Bedrooms 3
Full Baths 2
HOA Y/N N
Abv Grd Liv Area 1,856
Originating Board RAYAC
Year Built 1973
Lot Size 7.430 Acres
Acres 7.43
Property Description
Brick split foyer home on 7.43 acres. NEW ROOF. Two story, 4300, 6 stall barn w/hayloft, wash & tool room, office or 7th stall. Barn w/ electric & well. Split rail fence, pond, stream & two pastures. Custom cherry kitchen w/ granite, two sinks, walk in pantry, vaulted ceiling w/skylights. Fam room w/ wood vaulted ceiling & windows overlooking pool. NEW Carpets, Stamped concrete walks & patio w/fireplace. Dog kennel. Ask to see 2005 exterior pics
Location
State PA
County York
Area North Codorus Twp (15240)
Zoning RESIDENTIAL
Rooms
Other Rooms Bedroom 2, Bedroom 3, Kitchen, Family Room, Den, Bedroom 1, Laundry
Basement Full, Poured Concrete, Fully Finished
Interior
Interior Features Kitchen - Island, Central Vacuum, WhirlPool/HotTub, Kitchen - Eat-In, Dining Area
Heating Forced Air, Other
Cooling Central A/C
Fireplaces Type Wood, Flue for Stove, Equipment
Equipment Built-In Range, Dishwasher, Built-In Microwave, Washer, Dryer, Refrigerator
Fireplace N
Appliance Built-In Range, Dishwasher, Built-In Microwave, Washer, Dryer, Refrigerator
Heat Source Oil
Exterior
Exterior Feature Porch(es), Patio(s)
Garage Garage Door Opener
Garage Spaces 2.0
Fence Other
Amenities Available Golf Course
Waterfront N
Water Access N
Roof Type Shingle,Asphalt
Porch Porch(es), Patio(s)
Road Frontage Public, Boro/Township, City/County
Parking Type Off Street, Driveway, Attached Garage
Attached Garage 2
Total Parking Spaces 2
Garage Y
Building
Lot Description Level, Trees/Wooded, Cleared, Sloping, Interior, Secluded, Rural, Pond, Stream/Creek
Story 2
Sewer Septic Exists
Water Public, Well
Architectural Style Split Foyer
Level or Stories 2
Additional Building Above Grade, Below Grade
New Construction N
Schools
Elementary Schools Spring Grove
Middle Schools Spring Grove Area
High Schools Spring Grove Area
School District Spring Grove Area
Others
Tax ID 6740000FG00260000000
Ownership Fee Simple
SqFt Source Estimated
Security Features Smoke Detector
Acceptable Financing Conventional
Listing Terms Conventional
Financing Conventional
Read Less Info
Want to know what your home might be worth? Contact us for a FREE valuation!

Our team is ready to help you sell your home for the highest possible price ASAP

Bought with Lacy S Oglesby • Berkshire Hathaway HomeServices Homesale Realty

"My job is to find and attract mastery-based agents to the office, protect the culture, and make sure everyone is happy! "






