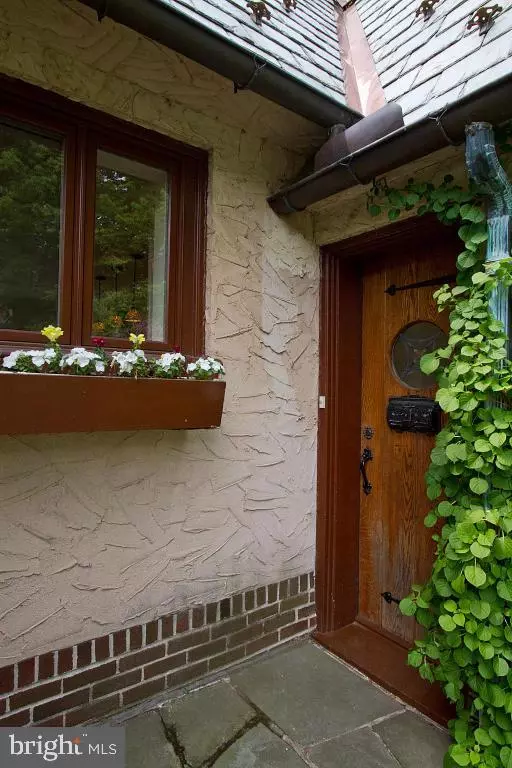$430,650
$460,000
6.4%For more information regarding the value of a property, please contact us for a free consultation.
4 Beds
3 Baths
4,170 SqFt
SOLD DATE : 02/12/2016
Key Details
Sold Price $430,650
Property Type Single Family Home
Sub Type Detached
Listing Status Sold
Purchase Type For Sale
Square Footage 4,170 sqft
Price per Sqft $103
Subdivision School Lane Hills
MLS Listing ID 1003141655
Sold Date 02/12/16
Style Tudor
Bedrooms 4
Full Baths 2
Half Baths 1
HOA Y/N N
Abv Grd Liv Area 3,390
Originating Board LCAOR
Year Built 1927
Annual Tax Amount $10,013
Lot Size 0.510 Acres
Acres 0.51
Lot Dimensions 160 x 145 x 160 x 138
Property Description
Built in 1927, this 2.5 story Tudor has been lovingly updated and improved. The open concept Gourmet kitchen features professional grade appliances and radiant heated Travertine stone flooring. The first floor is also highlighted by the family room featuring a soaringcathedral ceiling, wet bar and built in shelving. A formal living room with fireplace and a sunroom or office round out the main level.
Location
State PA
County Lancaster
Area Lancaster Twp (10534)
Zoning RESIDENTIAL
Rooms
Other Rooms Living Room, Dining Room, Bedroom 2, Bedroom 3, Bedroom 4, Kitchen, Game Room, Family Room, Den, Foyer, Bedroom 1, Great Room, Laundry, Loft, Other, Office, Bathroom 2, Bathroom 3, Attic, Primary Bathroom
Basement Fully Finished, Full
Interior
Interior Features Window Treatments, Breakfast Area, Dining Area, Kitchen - Eat-In, Built-Ins, Wet/Dry Bar, Kitchen - Island, Skylight(s)
Hot Water Natural Gas
Heating Other, Hot Water, Radiator, Radiant, Programmable Thermostat
Cooling Programmable Thermostat, Central A/C
Flooring Hardwood
Fireplaces Number 1
Equipment Dryer, Refrigerator, Washer, Dishwasher, Built-In Microwave, Disposal, Oven/Range - Gas
Fireplace Y
Window Features Screens
Appliance Dryer, Refrigerator, Washer, Dishwasher, Built-In Microwave, Disposal, Oven/Range - Gas
Heat Source Natural Gas
Exterior
Exterior Feature Balcony, Deck(s)
Garage Garage Door Opener
Garage Spaces 2.0
Fence Invisible
Utilities Available Cable TV Available
Waterfront N
Water Access N
Roof Type Slate
Porch Balcony, Deck(s)
Road Frontage Public
Total Parking Spaces 2
Garage Y
Building
Building Description Cathedral Ceilings, Ceiling Fans
Story 2.5
Sewer Public Sewer
Water Public
Architectural Style Tudor
Level or Stories 2.5
Additional Building Above Grade, Below Grade
Structure Type Cathedral Ceilings
New Construction N
Schools
High Schools Mccaskey Campus
School District School District Of Lancaster
Others
Tax ID 3400412800000
Ownership Other
Acceptable Financing Cash, Conventional
Listing Terms Cash, Conventional
Financing Cash,Conventional
Read Less Info
Want to know what your home might be worth? Contact us for a FREE valuation!

Our team is ready to help you sell your home for the highest possible price ASAP

Bought with Gary L Patton • Mountain Realty ERA Powered

"My job is to find and attract mastery-based agents to the office, protect the culture, and make sure everyone is happy! "






