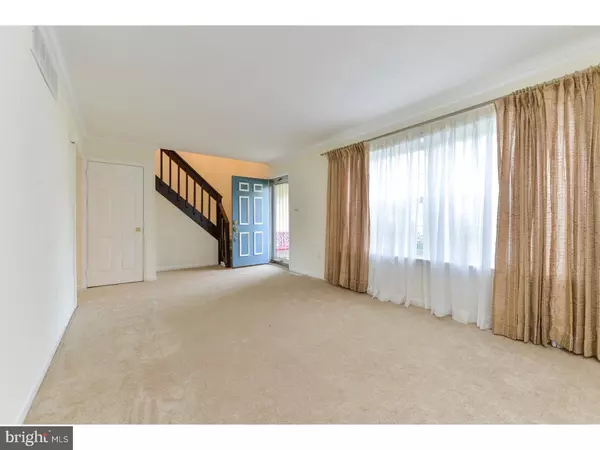$239,000
$239,000
For more information regarding the value of a property, please contact us for a free consultation.
3 Beds
2 Baths
1,750 SqFt
SOLD DATE : 12/20/2017
Key Details
Sold Price $239,000
Property Type Single Family Home
Sub Type Detached
Listing Status Sold
Purchase Type For Sale
Square Footage 1,750 sqft
Price per Sqft $136
Subdivision Crofton
MLS Listing ID 1004114129
Sold Date 12/20/17
Style Colonial
Bedrooms 3
Full Baths 1
Half Baths 1
HOA Y/N N
Abv Grd Liv Area 1,750
Originating Board TREND
Year Built 1979
Annual Tax Amount $2,362
Tax Year 2016
Lot Size 7,405 Sqft
Acres 0.17
Lot Dimensions 70X107
Property Description
MODERN & RENOVATED 3 bedroom, 1.5 bath home located in Bear, DE. Come right in and notice the bright and spacious feel this home provides. Walk into the front doors and enter the family room which boosts large windows across the front wall, overlooking the front lawn out to the street. From the family room you can walk through to the dining room, with windows looking out to the backyard and a hanging chandelier, then on to the beautifully renovated kitchen. The kitchen comes complete with all new stainless steel appliances, stunning granite countertops, tile flooring, a double-sided sink, and recessed lighting. Beside the kitchen is the living room which has cathedral ceilings that open up to the upstairs loft space and windows looking out to the backyard. Also on the main floor is a powder room with a granite countertop sink, the laundry room, access to the garage and double doors leading to the back patio. Sitting on the covered patio, you can simply relax and enjoy the backyard or you have plenty of space for a table to enjoy outdoor dining with friends and family. On the upper level of the home you will find 3 bedrooms and 1 full bathroom. The master bedroom has double doors that lead to a beautiful balcony deck that overlooks the yard. In the master bedroom you'll also find a walk-in closet, a linen closet, a built-in vanity and sink, and access to the full bathroom. The full bathroom has brand new tile flooring, granite countertop vanity, and a matching tiled shower. Last but certainly not least is the loft on the upper level, a door in the hallway leads to a loft space which overlooks the living room. The loft offers many possibilities for anyone who enjoys extra room! Additional features include; new flooring throughout, new doors, new roof complete with warranty, new windows complete with warranty, electric water heater, and much more! This home will not last long, come see it for yourself!
Location
State DE
County New Castle
Area Newark/Glasgow (30905)
Zoning NCPUD
Rooms
Other Rooms Living Room, Dining Room, Primary Bedroom, Bedroom 2, Kitchen, Family Room, Bedroom 1, Laundry, Other
Basement Partial
Interior
Interior Features Kitchen - Eat-In
Hot Water Electric
Heating Electric, Forced Air
Cooling Central A/C
Fireplace N
Heat Source Electric
Laundry Main Floor
Exterior
Exterior Feature Deck(s), Balcony
Garage Spaces 1.0
Waterfront N
Water Access N
Accessibility None
Porch Deck(s), Balcony
Parking Type Driveway, Attached Garage
Attached Garage 1
Total Parking Spaces 1
Garage Y
Building
Story 2
Sewer Public Sewer
Water Public
Architectural Style Colonial
Level or Stories 2
Additional Building Above Grade
New Construction N
Schools
School District Christina
Others
Senior Community No
Tax ID 10-028.30-147
Ownership Fee Simple
Read Less Info
Want to know what your home might be worth? Contact us for a FREE valuation!

Our team is ready to help you sell your home for the highest possible price ASAP

Bought with Andrea L Harrington • RE/MAX Premier Properties

"My job is to find and attract mastery-based agents to the office, protect the culture, and make sure everyone is happy! "






