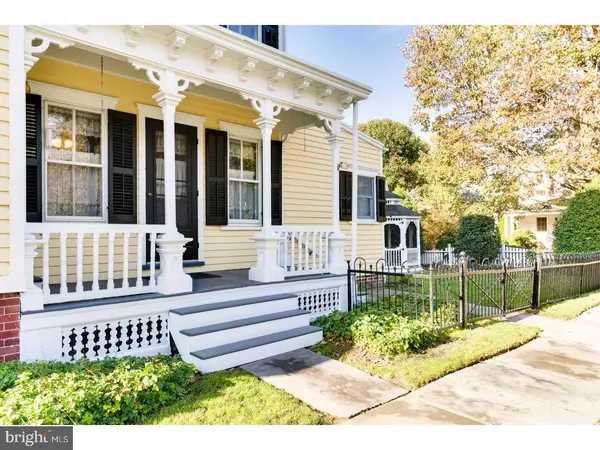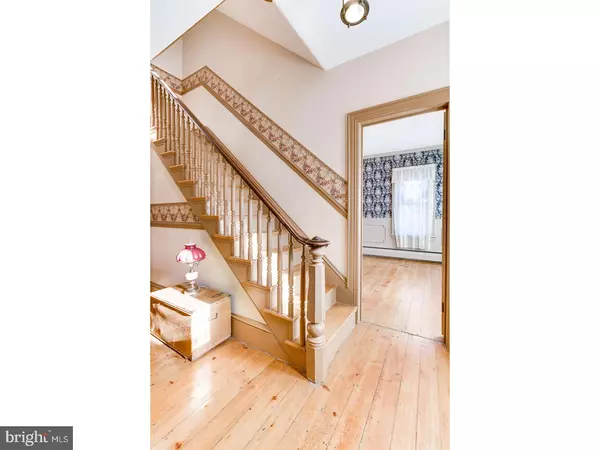$350,000
$394,900
11.4%For more information regarding the value of a property, please contact us for a free consultation.
5 Beds
2 Baths
2,380 SqFt
SOLD DATE : 01/02/2018
Key Details
Sold Price $350,000
Property Type Single Family Home
Sub Type Detached
Listing Status Sold
Purchase Type For Sale
Square Footage 2,380 sqft
Price per Sqft $147
Subdivision College Park
MLS Listing ID 1004026847
Sold Date 01/02/18
Style French
Bedrooms 5
Full Baths 2
HOA Y/N N
Abv Grd Liv Area 2,380
Originating Board TREND
Year Built 1860
Annual Tax Amount $7,500
Tax Year 2016
Lot Size 5,240 Sqft
Acres 0.12
Lot Dimensions 40X131
Property Description
Welcome to this distinct, historic landmark home in Hamilton Sq. Built in late 1800's and only owned by 2 families. This beautifully maintained Victorian Colonial with stunning architecture from a period of grace and elegance, boasts 5 graciously sized bedrooms and 2 full baths. Grand foyer with 3 story, meticulously handcrafted staircase. Soaring ceilings define the main living space with pumpkin pine flooring, original decorative moldings and custom built-ins and stained glass windows giving a sense of wealth and warmth that evokes the era in which the house was built. Kitchen offers an abundance of built-in cabinetry, storage, wood exposed beams and brick walls that add character. Main floor bath with old fashioned pull chain tank. Second bathroom with stall shower and whirlpool tub. Full finished basement. This luxurious property provides over 2,600 square feet of living space that is spread over 3 floors. Front and side covered porches, outdoor gazebo and richly appointed wrought iron fencing. Undoubtedly this timeless treasure will be enjoyed for generations to come; schedule your private showing today.
Location
State NJ
County Mercer
Area Hamilton Twp (21103)
Zoning RESID
Rooms
Other Rooms Living Room, Dining Room, Primary Bedroom, Bedroom 2, Bedroom 3, Kitchen, Family Room, Bedroom 1, Other
Basement Full, Fully Finished
Interior
Interior Features Attic/House Fan, Stain/Lead Glass, WhirlPool/HotTub, Exposed Beams, Stall Shower, Kitchen - Eat-In
Hot Water Natural Gas
Heating Gas, Baseboard
Cooling Wall Unit
Flooring Wood, Fully Carpeted, Tile/Brick
Fireplace N
Window Features Bay/Bow
Heat Source Natural Gas
Laundry Basement
Exterior
Exterior Feature Porch(es)
Fence Other
Waterfront N
Water Access N
Accessibility None
Porch Porch(es)
Parking Type On Street
Garage N
Building
Story 3+
Sewer Public Sewer
Water Public
Architectural Style French
Level or Stories 3+
Additional Building Above Grade
Structure Type 9'+ Ceilings
New Construction N
Schools
Elementary Schools Sayen
Middle Schools Emily C Reynolds
School District Hamilton Township
Others
Senior Community No
Tax ID 03-01836-00017
Ownership Fee Simple
Security Features Security System
Read Less Info
Want to know what your home might be worth? Contact us for a FREE valuation!

Our team is ready to help you sell your home for the highest possible price ASAP

Bought with Kurt L Larsen • BHHS Fox & Roach - Perrineville

"My job is to find and attract mastery-based agents to the office, protect the culture, and make sure everyone is happy! "






