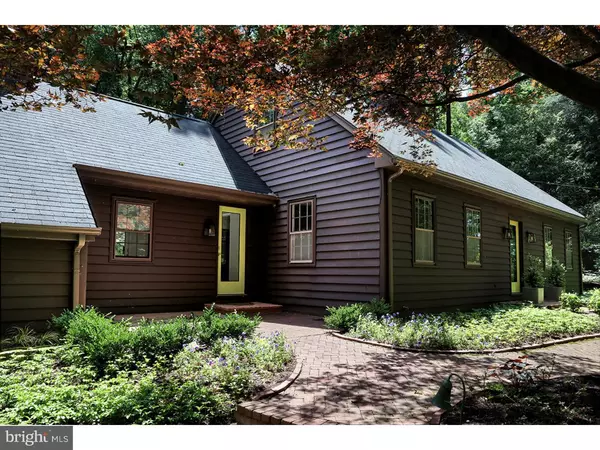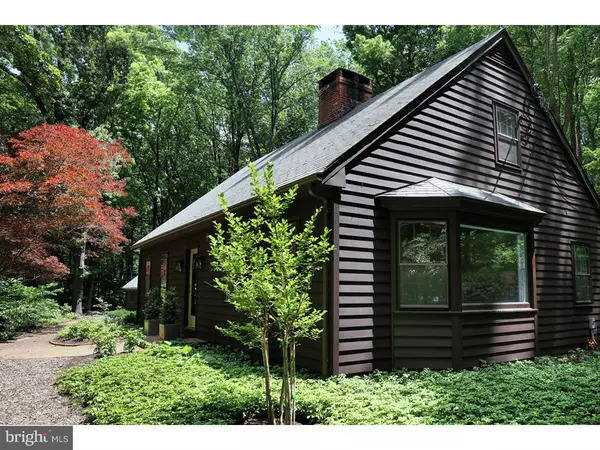$599,000
$599,000
For more information regarding the value of a property, please contact us for a free consultation.
3 Beds
3 Baths
3,000 SqFt
SOLD DATE : 08/12/2016
Key Details
Sold Price $599,000
Property Type Single Family Home
Sub Type Detached
Listing Status Sold
Purchase Type For Sale
Square Footage 3,000 sqft
Price per Sqft $199
Subdivision None Available
MLS Listing ID 1003873915
Sold Date 08/12/16
Style Cape Cod,Carriage House
Bedrooms 3
Full Baths 2
Half Baths 1
HOA Y/N N
Abv Grd Liv Area 3,000
Originating Board TREND
Year Built 1972
Annual Tax Amount $6,113
Tax Year 2016
Lot Size 2.390 Acres
Acres 2.39
Lot Dimensions 0X0
Property Description
Charming country cape set amidst a natural hillside landscape on 2.39 acres in Solebury Township. Built by renowned local custom builder, Luther Nash! Full of custom qualities and workmanship including handcrafted millwork, built-in bookcases, and hardwood random width floors throughout. Formal living room and dining room both with beamed ceilings, custom country kitchen, enchanting family room with brick fireplace, and first floor office/study with built-ins. Upstairs features 2 spacious bedrooms and bath. Separate guest or in-law wing with private entrance, living room, full bath and loft bedroom. Private patios protected by serene wooded hillside. Enchanting country retreat!
Location
State PA
County Bucks
Area Solebury Twp (10141)
Zoning R1
Direction West
Rooms
Other Rooms Living Room, Dining Room, Primary Bedroom, Bedroom 2, Kitchen, Family Room, Bedroom 1, In-Law/auPair/Suite, Other, Attic
Basement Full, Unfinished
Interior
Interior Features Butlers Pantry, Skylight(s), Kitchen - Eat-In
Hot Water Electric
Heating Oil, Forced Air
Cooling Central A/C
Flooring Wood, Fully Carpeted, Tile/Brick
Fireplaces Number 2
Fireplaces Type Brick, Stone
Equipment Commercial Range, Dishwasher, Refrigerator
Fireplace Y
Appliance Commercial Range, Dishwasher, Refrigerator
Heat Source Oil
Laundry Main Floor
Exterior
Exterior Feature Patio(s)
Garage Spaces 3.0
Utilities Available Cable TV
Waterfront N
Water Access N
Roof Type Pitched,Shingle
Accessibility None
Porch Patio(s)
Total Parking Spaces 3
Garage N
Building
Lot Description Level, Sloping, Open, Trees/Wooded, Front Yard, Rear Yard, SideYard(s)
Story 2
Foundation Concrete Perimeter
Sewer On Site Septic
Water Well
Architectural Style Cape Cod, Carriage House
Level or Stories 2
Additional Building Above Grade
Structure Type Cathedral Ceilings
New Construction N
Schools
Middle Schools New Hope-Solebury
High Schools New Hope-Solebury
School District New Hope-Solebury
Others
Senior Community No
Tax ID 41-022-159-002
Ownership Fee Simple
Acceptable Financing Conventional
Listing Terms Conventional
Financing Conventional
Read Less Info
Want to know what your home might be worth? Contact us for a FREE valuation!

Our team is ready to help you sell your home for the highest possible price ASAP

Bought with Sharon R Otto • Coldwell Banker Hearthside-Lahaska

"My job is to find and attract mastery-based agents to the office, protect the culture, and make sure everyone is happy! "






