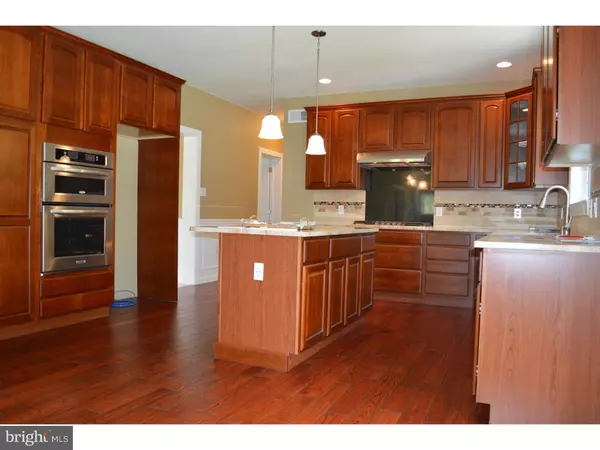$1,180,000
$1,299,000
9.2%For more information regarding the value of a property, please contact us for a free consultation.
5 Beds
5 Baths
5,000 SqFt
SOLD DATE : 08/05/2016
Key Details
Sold Price $1,180,000
Property Type Single Family Home
Sub Type Detached
Listing Status Sold
Purchase Type For Sale
Square Footage 5,000 sqft
Price per Sqft $236
Subdivision None Available
MLS Listing ID 1003883603
Sold Date 08/05/16
Style Colonial
Bedrooms 5
Full Baths 5
HOA Y/N N
Abv Grd Liv Area 5,000
Originating Board TREND
Year Built 2016
Annual Tax Amount $13,533
Tax Year 2015
Lot Size 1.505 Acres
Acres 1.5
Property Description
Welcome to Princeton Township. Come see this Amazing New Custom Built Colonial!Conveniently located in a Historic section and also located adjacent to Historic Battlefield State Park.Just minutes from The Hun School and Jasna Polana Golf Course and near the Johnston Park school system !This Custom Home is perched on top of a hill with a 500 foot driveway! Sitting on a 1.5 Acre parcel. This Home offers 5 Bedrooms, 5 Full Baths,9 Foot Ceiling,3 Car Garage, and a Full Finished Basement! Enter your front door to the 2-Story Foyer!!Gorgeous Custom Hand Made 2-Foot Porcelain tile that continues into the Formal Dining Room. A Grand Turning staircase with black wrought iron spindles compliments this foyer area! Solid 3/4 inch Hand-scraped Hickory Hardwood floors complete the 1st floor. Fabulous Kitchen includes Granite counters, glass tile back splash, stainless appliances, 42 inch Solid Cherry Cabinets, 5 burner gas cook top, high volume range hood and a combo microwave/ steam/convection oven. All complete with center island with breakfast bar. Sliding glass door in the kitchen "Dining area" leads to a huge 30 feet Trex deck and a Paver patio area offering a serine setting in the rear yard. Formal Living room has three French doors opening to the Foyer and Family Room, which has 6 windows for a ton of natural light and a stone Fireplace! The Family room and Kitchen are 45 feet on open floor layout with a half wall separation. First floor Butler pantry with wet bar and a 30 bottle wine refrigerator!Off the Kitchen is a possible den/bedroom/office and/or possible In-Law Suite. Very Unique Custom Mudroom area with bench seat for shoes, hats and coats and a large closet also has back door leading to patio area. Large Master suite includes Master Bath with 2 person corner Whirlpool tub with lots of Natural light,private toilet and custom tile shower and his and hers walk-in-closet. Princess suite also has its own Full bath with walk-in-closet! All good sized bedrooms with tons of windows and natural light, Full Finished Basement with Great room, Media room/Exercise room. Two separate high efficiency heat and air condition units with seasonal returns design. Exterior siding is James Hardie plank siding. Superior Wall Foundation in Basement, 10-year home warranty included. This home is built with the best of materials and is ready for its new Owner!! Come see today!!
Location
State NJ
County Mercer
Area Princeton (21114)
Zoning R3
Rooms
Other Rooms Living Room, Dining Room, Primary Bedroom, Bedroom 2, Bedroom 3, Kitchen, Family Room, Bedroom 1, In-Law/auPair/Suite, Laundry, Other, Attic
Basement Full, Fully Finished
Interior
Interior Features Primary Bath(s), Kitchen - Island, Butlers Pantry, WhirlPool/HotTub, Wet/Dry Bar, Kitchen - Eat-In
Hot Water Natural Gas
Heating Gas, Forced Air
Cooling Central A/C
Flooring Wood, Fully Carpeted, Tile/Brick
Fireplaces Number 1
Fireplaces Type Stone
Equipment Cooktop, Built-In Range, Oven - Wall, Oven - Self Cleaning, Dishwasher, Built-In Microwave
Fireplace Y
Appliance Cooktop, Built-In Range, Oven - Wall, Oven - Self Cleaning, Dishwasher, Built-In Microwave
Heat Source Natural Gas
Laundry Upper Floor
Exterior
Exterior Feature Deck(s), Porch(es)
Garage Spaces 6.0
Utilities Available Cable TV
Waterfront N
Water Access N
Roof Type Shingle
Accessibility None
Porch Deck(s), Porch(es)
Total Parking Spaces 6
Garage N
Building
Story 2
Foundation Concrete Perimeter
Sewer Public Sewer
Water Public
Architectural Style Colonial
Level or Stories 2
Additional Building Above Grade
Structure Type 9'+ Ceilings
New Construction Y
Schools
Middle Schools J Witherspoon
High Schools Princeton
School District Princeton Regional Schools
Others
Senior Community No
Tax ID 14-09902-00007
Ownership Fee Simple
Acceptable Financing Conventional
Listing Terms Conventional
Financing Conventional
Read Less Info
Want to know what your home might be worth? Contact us for a FREE valuation!

Our team is ready to help you sell your home for the highest possible price ASAP

Bought with Blanche Paul • BHHS Fox & Roach - Princeton

"My job is to find and attract mastery-based agents to the office, protect the culture, and make sure everyone is happy! "






