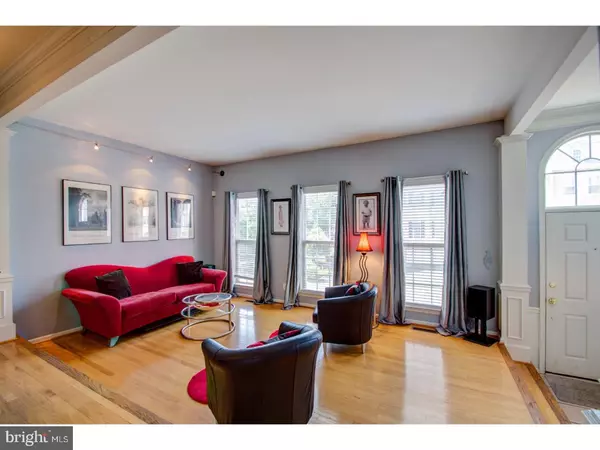$352,500
$365,000
3.4%For more information regarding the value of a property, please contact us for a free consultation.
3 Beds
4 Baths
2,575 SqFt
SOLD DATE : 08/28/2017
Key Details
Sold Price $352,500
Property Type Townhouse
Sub Type Interior Row/Townhouse
Listing Status Sold
Purchase Type For Sale
Square Footage 2,575 sqft
Price per Sqft $136
Subdivision Ballymeade
MLS Listing ID 1000066562
Sold Date 08/28/17
Style Colonial
Bedrooms 3
Full Baths 2
Half Baths 2
HOA Fees $25/ann
HOA Y/N Y
Abv Grd Liv Area 2,575
Originating Board TREND
Year Built 2000
Annual Tax Amount $2,638
Tax Year 2016
Lot Size 3,049 Sqft
Acres 0.07
Lot Dimensions 24X128
Property Description
Beautifully updated expansive townhouse conveniently located in the desirable neighborhood of Ballymeade, which is comprised of single family homes and townhomes. Upon driving up you will notice how well this home has been cared for by it's original owner from the beautifully appointed stone stairs that takes you up to the newly painted front entryway. The main level offers an open concept feel with beautiful moldings and hardwood flooring throughout. The spacious living and dining room are adjacent to the kitchen and den with gas fireplace and are perfect for entertaining. The updated kitchen with white cabinets, quartz countertops, stainless backsplash, updated hardware and stainless steel appliances are sure to WOW any buyer. An expansive deck located just off the kitchen is a great place to enjoy a and drink or two while over looking fenced in-yard. The upper level offers spacious master bedroom with double vanity, soaking tub, separate shower, and walk-in closet. Two additional bedrooms and a hallbath along with laundry closet finish the upper level all with cherry hardwood flooring. The ground level includes an additional family room/bonus room with half bath and a walkout slider leading you out to the semi-private fenced yard. This home is conveniently located near shopping, restaurants and all major roads. Don't miss out on this beautiful home.
Location
State DE
County New Castle
Area Brandywine (30901)
Zoning NCTH
Rooms
Other Rooms Living Room, Dining Room, Primary Bedroom, Bedroom 2, Kitchen, Family Room, Bedroom 1, Other, Attic
Basement Full, Outside Entrance, Fully Finished
Interior
Interior Features Primary Bath(s), Butlers Pantry, Kitchen - Eat-In
Hot Water Natural Gas
Heating Gas, Forced Air
Cooling Central A/C
Flooring Wood, Fully Carpeted
Fireplaces Number 1
Fireplaces Type Gas/Propane
Equipment Built-In Range, Oven - Self Cleaning, Disposal
Fireplace Y
Appliance Built-In Range, Oven - Self Cleaning, Disposal
Heat Source Natural Gas
Laundry Upper Floor
Exterior
Exterior Feature Deck(s), Patio(s)
Garage Spaces 4.0
Amenities Available Tennis Courts, Tot Lots/Playground
Waterfront N
Water Access N
Roof Type Pitched,Shingle
Accessibility None
Porch Deck(s), Patio(s)
Parking Type Attached Garage
Attached Garage 2
Total Parking Spaces 4
Garage Y
Building
Lot Description Cul-de-sac, Rear Yard
Story 2
Foundation Concrete Perimeter
Sewer Public Sewer
Water Public
Architectural Style Colonial
Level or Stories 2
Additional Building Above Grade
Structure Type 9'+ Ceilings
New Construction N
Schools
School District Brandywine
Others
HOA Fee Include Common Area Maintenance,Snow Removal
Senior Community No
Tax ID 06-023.00-189
Ownership Fee Simple
Security Features Security System
Read Less Info
Want to know what your home might be worth? Contact us for a FREE valuation!

Our team is ready to help you sell your home for the highest possible price ASAP

Bought with Juliet Wei Zhang • RE/MAX Edge

"My job is to find and attract mastery-based agents to the office, protect the culture, and make sure everyone is happy! "






