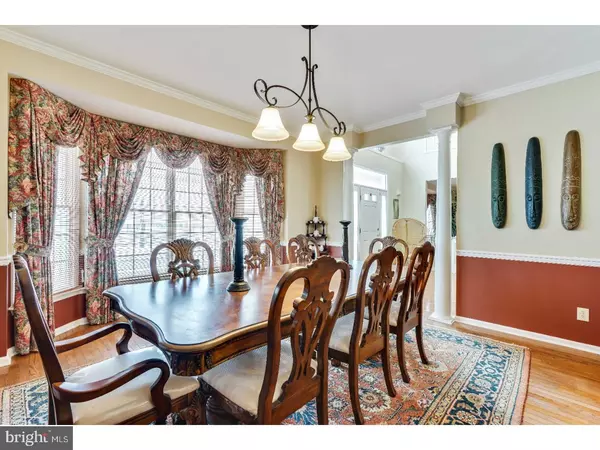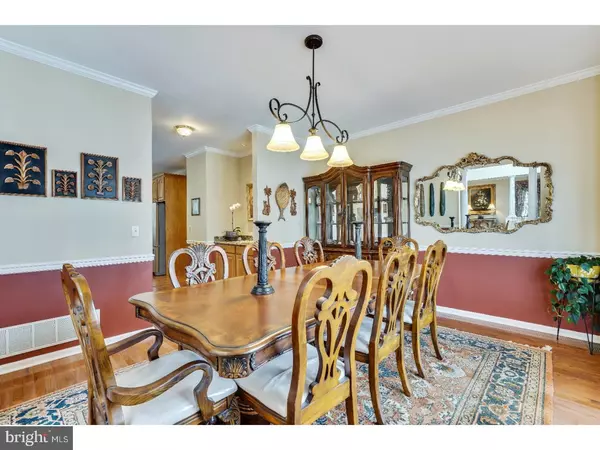$850,100
$875,000
2.8%For more information regarding the value of a property, please contact us for a free consultation.
5 Beds
5 Baths
3,652 SqFt
SOLD DATE : 01/11/2018
Key Details
Sold Price $850,100
Property Type Single Family Home
Sub Type Detached
Listing Status Sold
Purchase Type For Sale
Square Footage 3,652 sqft
Price per Sqft $232
Subdivision Cranbury Greene
MLS Listing ID 1001750593
Sold Date 01/11/18
Style Colonial
Bedrooms 5
Full Baths 3
Half Baths 2
HOA Fees $41/ann
HOA Y/N Y
Abv Grd Liv Area 3,652
Originating Board TREND
Year Built 1999
Annual Tax Amount $16,247
Tax Year 2016
Lot Size 0.511 Acres
Acres 0.51
Lot Dimensions 0X0
Property Description
Impeccably maintained Brick front Stony Brook model with in-law suite and finished basement, located in popular Cranbury Green. Walking distance to historic Cranbury village and Cranbury park. Enter into a grand two story foyer with custom molding and architectural columns flanked on each side by the Living room and dining room. Hardwood floors throughout the first and second floors. The stepdown Living room features crown moldings, bay window and French doors that leads into a beautiful library/office. Formal dining room with chair rail, Crown molding, bay window and a butler's pantry. The spacious gourmet kitchen features Quartz countertops, glass backsplash, 42" cabinets, new stainless steel refrigerator, dishwasher and cooktop and recessed lighting. Updated powder room with marble flooring. Large laundry/mud room with outside access to backyard. Family room has fireplace with marble surrounding and wood mantle, vaulted ceiling with skylights and sliders to a generous size maintenance free Trex deck. Main floor finishes with a 5th bedroom and beautifully updated full bathroom. Second floor with 4 bedrooms and elegantly upgraded two full bathrooms. The master bedroom with vaulted ceiling, his and hers walk-in closets, bay window and recessed lighting. Updated master bath with Jacuzzi tub , and dual Quartz vanities. Three additional bedrooms and an updated hall bath finishes the second floor. Fully finished basement offers a half-bath, dancing floor, recessed lighting and a media room with a plenty of storage space. All this, plus private backyard, security system, in ground sprinkler system, electronic air cleaner and water filter system. Low Taxes! Princeton High school!!
Location
State NJ
County Middlesex
Area Cranbury Twp (21202)
Zoning V/HR
Rooms
Other Rooms Living Room, Dining Room, Primary Bedroom, Bedroom 2, Bedroom 3, Kitchen, Family Room, Bedroom 1, In-Law/auPair/Suite, Laundry, Other, Attic
Basement Full, Fully Finished
Interior
Interior Features Primary Bath(s), Kitchen - Island, Butlers Pantry, Skylight(s), Ceiling Fan(s), Kitchen - Eat-In
Hot Water Natural Gas
Heating Gas, Forced Air
Cooling Central A/C
Flooring Wood, Tile/Brick, Marble
Fireplaces Number 1
Fireplaces Type Marble
Equipment Cooktop, Oven - Wall, Oven - Self Cleaning, Dishwasher, Disposal, Energy Efficient Appliances, Built-In Microwave
Fireplace Y
Appliance Cooktop, Oven - Wall, Oven - Self Cleaning, Dishwasher, Disposal, Energy Efficient Appliances, Built-In Microwave
Heat Source Natural Gas
Laundry Main Floor
Exterior
Exterior Feature Deck(s)
Garage Spaces 5.0
Utilities Available Cable TV
Waterfront N
Water Access N
Roof Type Shingle
Accessibility None
Porch Deck(s)
Attached Garage 2
Total Parking Spaces 5
Garage Y
Building
Story 2
Foundation Concrete Perimeter
Sewer Public Sewer
Water Public
Architectural Style Colonial
Level or Stories 2
Additional Building Above Grade
Structure Type Cathedral Ceilings,9'+ Ceilings
New Construction N
Schools
School District Cranbury Township Public Schools
Others
HOA Fee Include Common Area Maintenance
Senior Community No
Tax ID 02-00018 01-00001
Ownership Fee Simple
Security Features Security System
Acceptable Financing Conventional
Listing Terms Conventional
Financing Conventional
Read Less Info
Want to know what your home might be worth? Contact us for a FREE valuation!

Our team is ready to help you sell your home for the highest possible price ASAP

Bought with Asalatha Vikuntam • Century 21 Abrams & Associates, Inc.

"My job is to find and attract mastery-based agents to the office, protect the culture, and make sure everyone is happy! "






