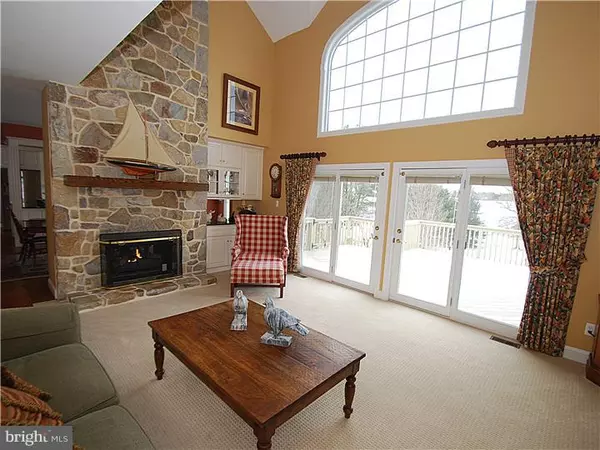$570,000
$615,000
7.3%For more information regarding the value of a property, please contact us for a free consultation.
4 Beds
4 Baths
4,142 SqFt
SOLD DATE : 04/24/2015
Key Details
Sold Price $570,000
Property Type Single Family Home
Sub Type Detached
Listing Status Sold
Purchase Type For Sale
Square Footage 4,142 sqft
Price per Sqft $137
Subdivision Quaker Hill
MLS Listing ID 1003567419
Sold Date 04/24/15
Style Colonial
Bedrooms 4
Full Baths 3
Half Baths 1
HOA Y/N N
Abv Grd Liv Area 4,142
Originating Board TREND
Year Built 1996
Annual Tax Amount $10,114
Tax Year 2015
Lot Size 1.070 Acres
Acres 1.07
Lot Dimensions 0X0
Property Description
Welcome to this delightful home situated on a beautifully landscaped cul-de-sac lot in the sought-after Quaker Hill neighborhood. Upon entry, you're welcomed by the grand two-story foyer boasting gleaming hardwood floors. Opening onto the living and dining rooms, these formal spaces are accented with lovely moldings and architectural embellishments. Adorned by a gracious fireplace, the dining room is the perfect setting for entertaining. A soaring floor-to-ceiling stone fireplace warms the great room and provides the perfect niche to relax with a cup of tea and your favorite book. The gourmet kitchen is both chef and guest friendly featuring an oversized center island, sleek granite countertops, a walk-in pantry, and plenty of cabinetry. The adjacent breakfast room provides a quaint gathering space with a charming fireplace and access to the sprawling deck with retractable awning. A handsome study, formal powder room and serviceable laundry room round out this floor. Make your way upstairs, and you're greeted by the master suite complete with vaulted ceiling, sitting room, and walk-in closet. Ceramic tile floors, a luxurious jetted tub, oversized shower, and dual vanities all enhance the pampered atmosphere of the master bath. Three additional bedrooms, each spacious and delightful, boasting princess and Jack 'n Jill baths, complete the upper level. Surrounded by the gorgeous Chester County countryside and serviced by Downingtown Schools and STEM Academy, this home provides a fabulous location. Welcome home.
Location
State PA
County Chester
Area East Brandywine Twp (10330)
Zoning R2
Rooms
Other Rooms Living Room, Dining Room, Primary Bedroom, Bedroom 2, Bedroom 3, Kitchen, Family Room, Bedroom 1, Laundry, Other, Attic
Basement Full, Unfinished
Interior
Interior Features Primary Bath(s), Kitchen - Island, Butlers Pantry, Ceiling Fan(s), Dining Area
Hot Water Propane
Heating Propane, Forced Air
Cooling Central A/C
Flooring Wood, Fully Carpeted
Fireplaces Type Gas/Propane
Equipment Cooktop, Oven - Wall, Oven - Double, Oven - Self Cleaning, Dishwasher, Disposal
Fireplace N
Appliance Cooktop, Oven - Wall, Oven - Double, Oven - Self Cleaning, Dishwasher, Disposal
Heat Source Bottled Gas/Propane
Laundry Main Floor
Exterior
Exterior Feature Deck(s)
Garage Spaces 6.0
Utilities Available Cable TV
Waterfront N
Water Access N
Roof Type Pitched,Shingle
Accessibility None
Porch Deck(s)
Attached Garage 3
Total Parking Spaces 6
Garage Y
Building
Lot Description Corner, Cul-de-sac
Story 2
Foundation Concrete Perimeter
Sewer On Site Septic
Water Well
Architectural Style Colonial
Level or Stories 2
Additional Building Above Grade
Structure Type Cathedral Ceilings,9'+ Ceilings
New Construction N
Schools
Elementary Schools Brandywine-Wallace
Middle Schools Downington
High Schools Downingtown High School West Campus
School District Downingtown Area
Others
Tax ID 30-02 -0064.0600
Ownership Fee Simple
Read Less Info
Want to know what your home might be worth? Contact us for a FREE valuation!

Our team is ready to help you sell your home for the highest possible price ASAP

Bought with Cynthia L Knotts • BHHS Fox & Roach-Doylestown

"My job is to find and attract mastery-based agents to the office, protect the culture, and make sure everyone is happy! "






