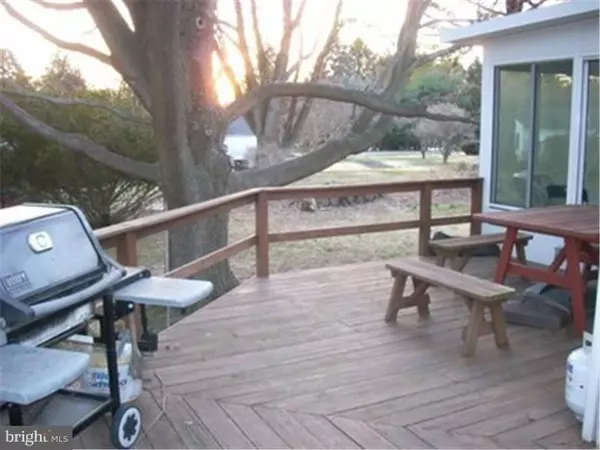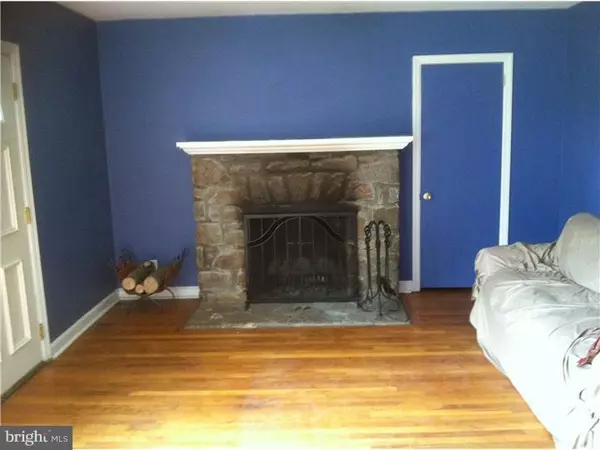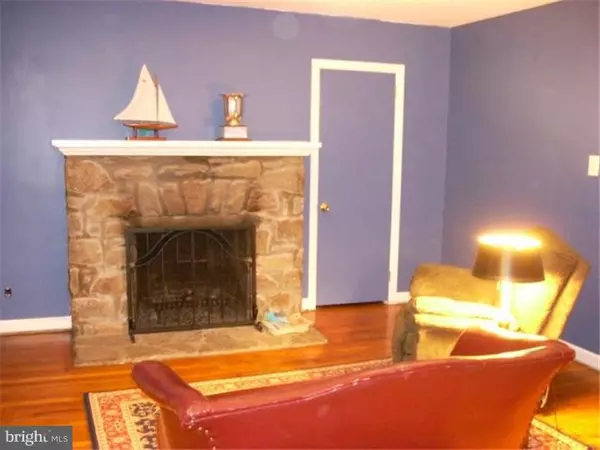$207,000
$219,900
5.9%For more information regarding the value of a property, please contact us for a free consultation.
2 Beds
2 Baths
1,206 SqFt
SOLD DATE : 05/25/2016
Key Details
Sold Price $207,000
Property Type Single Family Home
Sub Type Detached
Listing Status Sold
Purchase Type For Sale
Square Footage 1,206 sqft
Price per Sqft $171
Subdivision Enclav Pleasant Wood
MLS Listing ID 1003573517
Sold Date 05/25/16
Style Ranch/Rambler
Bedrooms 2
Full Baths 2
HOA Y/N N
Abv Grd Liv Area 1,206
Originating Board TREND
Year Built 1955
Annual Tax Amount $2,940
Tax Year 2016
Lot Size 0.516 Acres
Acres 0.52
Lot Dimensions 0X0
Property Description
A special find- A special price- a roomy single 2 to 3 bedroom home, in a convenient area. Walking in from the front porch, the impressive stone fireplace is a focal point for the large living room. Please notice the lighting above and below the cabinets in the roomy kitchen, that flows nicely into the dining room. The current dining room had originally been a bedroom and could easily be converted back, making it a 3 bedroom home, again. You will find that the sun room is a pleasant retreat, after a busy day. But, in addition to the reported square footage, is a huge finished lower level. There, you will find so much more; a laundry room, with state-of-the-art washer and dryer, included in the sale- A large the family room, which is wired with surround sound, in wall speakers- PLUS, you will find a stunning newer bathroom with heated floor. Please take a stroll around the lovely grounds.
Location
State PA
County Chester
Area Westtown Twp (10367)
Zoning R2
Rooms
Other Rooms Living Room, Dining Room, Primary Bedroom, Kitchen, Family Room, Bedroom 1, Attic
Basement Full
Interior
Interior Features Butlers Pantry, Ceiling Fan(s), Attic/House Fan, Wood Stove, Stall Shower, Kitchen - Eat-In
Hot Water Oil
Heating Oil, Hot Water
Cooling None
Flooring Wood
Fireplaces Number 1
Fireplaces Type Stone
Equipment Disposal
Fireplace Y
Window Features Bay/Bow
Appliance Disposal
Heat Source Oil
Laundry Basement
Exterior
Exterior Feature Porch(es)
Garage Spaces 4.0
Waterfront N
Water Access N
Roof Type Pitched,Shingle
Accessibility None
Porch Porch(es)
Attached Garage 1
Total Parking Spaces 4
Garage Y
Building
Lot Description Front Yard, Rear Yard, SideYard(s)
Story 1
Foundation Brick/Mortar
Sewer Public Sewer
Water Well
Architectural Style Ranch/Rambler
Level or Stories 1
Additional Building Above Grade, Shed
New Construction N
Schools
Elementary Schools Sarah W. Starkweather
Middle Schools Stetson
High Schools West Chester Bayard Rustin
School District West Chester Area
Others
Senior Community No
Tax ID 67-04F-0055
Ownership Fee Simple
Acceptable Financing Conventional
Listing Terms Conventional
Financing Conventional
Read Less Info
Want to know what your home might be worth? Contact us for a FREE valuation!

Our team is ready to help you sell your home for the highest possible price ASAP

Bought with William Lynn • RE/MAX Realty Services-Bensalem

"My job is to find and attract mastery-based agents to the office, protect the culture, and make sure everyone is happy! "






