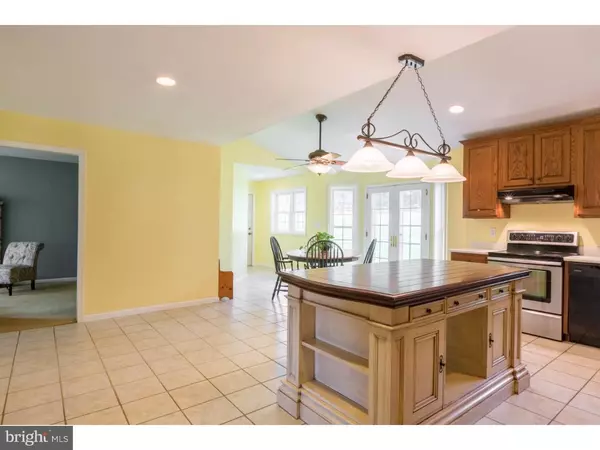$402,000
$395,000
1.8%For more information regarding the value of a property, please contact us for a free consultation.
4 Beds
4 Baths
2,941 SqFt
SOLD DATE : 08/25/2016
Key Details
Sold Price $402,000
Property Type Single Family Home
Sub Type Detached
Listing Status Sold
Purchase Type For Sale
Square Footage 2,941 sqft
Price per Sqft $136
Subdivision Locust Knolls
MLS Listing ID 1003575187
Sold Date 08/25/16
Style Colonial
Bedrooms 4
Full Baths 3
Half Baths 1
HOA Y/N N
Abv Grd Liv Area 2,941
Originating Board TREND
Year Built 1974
Annual Tax Amount $6,946
Tax Year 2016
Lot Size 1.000 Acres
Acres 1.0
Property Description
Make this beautiful, expanded 4 bedroom colonial with 1 acre of backyard in the popular Locust Knoll community your home today! A center hall foyer greets you upon entering this lovely home, flanked by a well lit formal living room with wood burning, brick fireplace on the left and a formal dining room to the right. The functional floor plan features a huge updated eat in kitchen, complete with pantry, huge center island, desk area, and plenty of cabinets and counter space. The kitchen opens right into the spacious family room with stove fireplace and access to the large deck overlooking the expansive, fenced in backyard. A powder room, hall closets, convenient mudroom and access to the attached extra large 2 car garage complete the main level. Upstairs is a spacious master suite addition featuring a large walk-in closet with built ins, and spacious en suite bath with jetted soaking tub, double bowl vanity and stall shower, and separate toilet closet. Three additional bright and spacious bedrooms with ceiling fans and large closets, plus 2 updated full hall bathrooms, and huge laundry room complete the upper level. A partially finished basement provides living space for an office, man cave, playroom or whatever your heart desires, plus plenty of storage! Enjoy the backyard as it is one of the best features of this home boasting a fenced in yard, perfect for entertaining guests for summer BBQs, playing in the yard, or stringing up a hammock and relaxing. This well maintained home also has new windows and siding. Located in the award winning Downingtown School District and near the STEM academy, Minutes to Downingtown and Exton, as well as Applecross & HoneyBrook for Local Golfing, & close to major highways and shopping centers. Don't miss this one ? it's sure to go fast! Book your appointment today!
Location
State PA
County Chester
Area East Brandywine Twp (10330)
Zoning R2
Rooms
Other Rooms Living Room, Dining Room, Primary Bedroom, Bedroom 2, Bedroom 3, Kitchen, Family Room, Bedroom 1, Laundry
Basement Full, Fully Finished
Interior
Interior Features Primary Bath(s), Kitchen - Island, Butlers Pantry, Ceiling Fan(s), Stall Shower, Kitchen - Eat-In
Hot Water Electric
Heating Oil, Forced Air
Cooling Central A/C
Flooring Wood, Fully Carpeted, Tile/Brick
Fireplaces Number 2
Fireplaces Type Brick
Equipment Built-In Range, Dishwasher, Built-In Microwave
Fireplace Y
Window Features Replacement
Appliance Built-In Range, Dishwasher, Built-In Microwave
Heat Source Oil
Laundry Upper Floor
Exterior
Exterior Feature Deck(s), Patio(s), Porch(es)
Garage Inside Access, Garage Door Opener
Garage Spaces 5.0
Fence Other
Utilities Available Cable TV
Waterfront N
Water Access N
Accessibility None
Porch Deck(s), Patio(s), Porch(es)
Attached Garage 2
Total Parking Spaces 5
Garage Y
Building
Lot Description Corner, Level, Open, Front Yard, Rear Yard, SideYard(s)
Story 2
Sewer On Site Septic
Water Public
Architectural Style Colonial
Level or Stories 2
Additional Building Above Grade
Structure Type 9'+ Ceilings
New Construction N
Schools
Elementary Schools Beaver Creek
Middle Schools Downington
High Schools Downingtown High School West Campus
School District Downingtown Area
Others
Senior Community No
Tax ID 30-05G-0023
Ownership Fee Simple
Acceptable Financing Conventional, VA, FHA 203(b)
Listing Terms Conventional, VA, FHA 203(b)
Financing Conventional,VA,FHA 203(b)
Read Less Info
Want to know what your home might be worth? Contact us for a FREE valuation!

Our team is ready to help you sell your home for the highest possible price ASAP

Bought with Jennifer C. Botchway • BHHS Fox & Roach-Exton

"My job is to find and attract mastery-based agents to the office, protect the culture, and make sure everyone is happy! "






