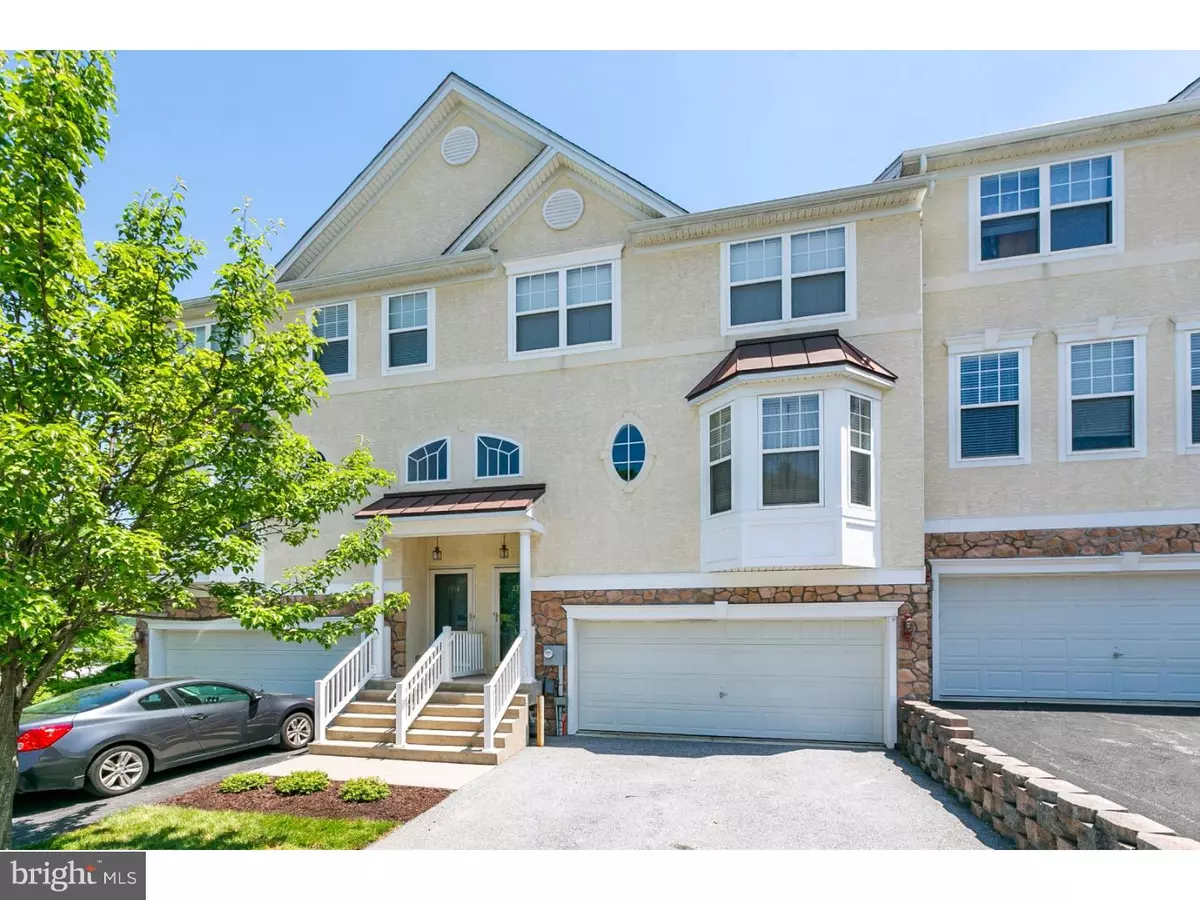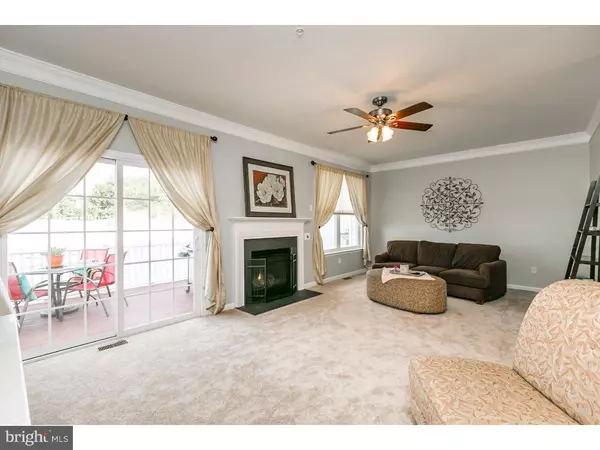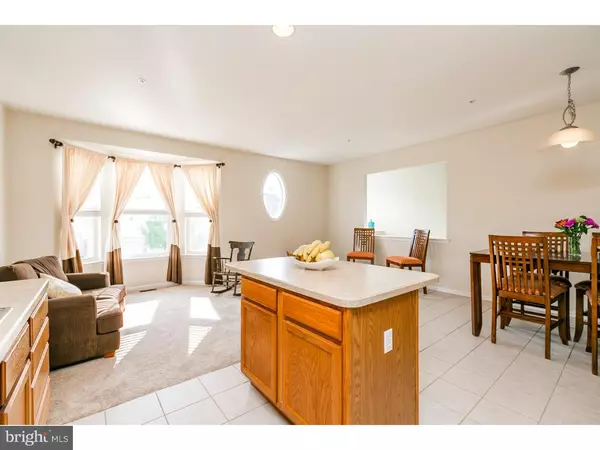$207,000
$215,000
3.7%For more information regarding the value of a property, please contact us for a free consultation.
3 Beds
3 Baths
1,920 SqFt
SOLD DATE : 09/29/2016
Key Details
Sold Price $207,000
Property Type Townhouse
Sub Type Interior Row/Townhouse
Listing Status Sold
Purchase Type For Sale
Square Footage 1,920 sqft
Price per Sqft $107
Subdivision Mews At Bailey Station
MLS Listing ID 1003575827
Sold Date 09/29/16
Style Colonial
Bedrooms 3
Full Baths 2
Half Baths 1
HOA Fees $135/mo
HOA Y/N Y
Abv Grd Liv Area 1,920
Originating Board TREND
Year Built 2005
Annual Tax Amount $5,937
Tax Year 2016
Lot Size 948 Sqft
Acres 0.02
Lot Dimensions 0X0
Property Description
Street lights and sidewalks give this walkable neighborhood that community feeling. You'll love this bright and airy home with enhanced living spaces. From the covered front porch entry you can access the main floor. Big windows and a gas fireplace in the living room make this an inviting place to entertain or relax. Sliders open onto a Trex deck, the perfect spot for a summer barbecue. The open concept great room with kitchen and breakfast bar, dining area and family room is a great feature. Head on upstairs to the master bedroom suite with private bath, two additional bedrooms serviced by a hall bath and a convenient laundry room. The finished lower level expands your living space with another family room, playroom or office. And don't forget the new stuff! NEW microwave, dishwasher and stove. NEW carpeting and upgraded padding. This home has been pre inspected and is move in ready! Walk to the SEPTA commuter train station. Lots of restaurants and great shopping nearby. This one is the real deal!
Location
State PA
County Chester
Area Caln Twp (10339)
Zoning R3
Rooms
Other Rooms Living Room, Dining Room, Primary Bedroom, Bedroom 2, Kitchen, Family Room, Bedroom 1, Other
Basement Full
Interior
Interior Features Ceiling Fan(s), Breakfast Area
Hot Water Natural Gas
Heating Gas, Forced Air
Cooling Central A/C
Fireplaces Number 1
Fireplaces Type Gas/Propane
Equipment Dishwasher, Disposal, Built-In Microwave
Fireplace Y
Appliance Dishwasher, Disposal, Built-In Microwave
Heat Source Natural Gas
Laundry Upper Floor
Exterior
Exterior Feature Deck(s)
Garage Spaces 2.0
Waterfront N
Water Access N
Accessibility None
Porch Deck(s)
Attached Garage 2
Total Parking Spaces 2
Garage Y
Building
Story 2
Sewer Public Sewer
Water Public
Architectural Style Colonial
Level or Stories 2
Additional Building Above Grade
New Construction N
Schools
High Schools Coatesville Area Senior
School District Coatesville Area
Others
HOA Fee Include Common Area Maintenance,Lawn Maintenance,Snow Removal
Senior Community No
Tax ID 39-04 -0519
Ownership Fee Simple
Read Less Info
Want to know what your home might be worth? Contact us for a FREE valuation!

Our team is ready to help you sell your home for the highest possible price ASAP

Bought with Timothy C Kennedy • Long & Foster Real Estate, Inc.

"My job is to find and attract mastery-based agents to the office, protect the culture, and make sure everyone is happy! "






