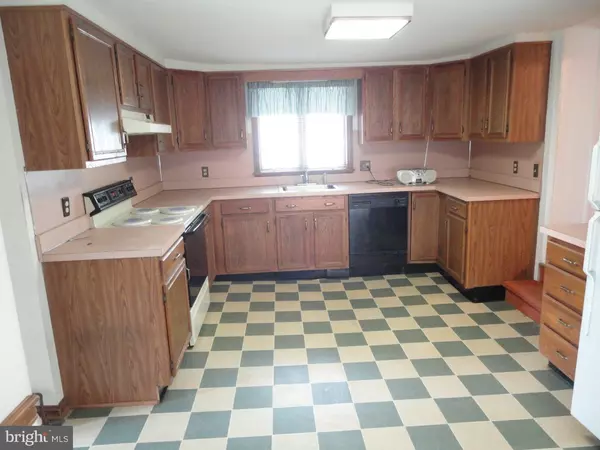$147,000
$164,500
10.6%For more information regarding the value of a property, please contact us for a free consultation.
4 Beds
2 Baths
1,888 SqFt
SOLD DATE : 01/06/2017
Key Details
Sold Price $147,000
Property Type Single Family Home
Sub Type Detached
Listing Status Sold
Purchase Type For Sale
Square Footage 1,888 sqft
Price per Sqft $77
Subdivision None Available
MLS Listing ID 1003575829
Sold Date 01/06/17
Style Colonial
Bedrooms 4
Full Baths 1
Half Baths 1
HOA Y/N N
Abv Grd Liv Area 1,888
Originating Board TREND
Year Built 1800
Annual Tax Amount $3,915
Tax Year 2016
Lot Size 2.900 Acres
Acres 2.9
Property Description
The historic village of New London is the setting for this 1700's Colonial and detached garage on 2.9 scenic acres of Southern Chester County countryside. Historic homes line the crossroads, which used to have a hotel and livery stable for travelers from Lancaster to Baltimore. Generous sized Living Room and Dining Room feature historic mantels, built-ins and wood floors. Kitchen with adjoining breakfast area open to the mud/laundry room with adjoining Powder Room. Upstairs finds 4 Bedrooms and a full bath. Part fenced yard is excluded from the circular driveway. Historic features such as 9' ceilings, chair rails, wood floors and walk up floored attic will combine to appeal to the old house lovers. Great access to Delaware and Route 1 for commuting . Zoned Village see New London Township for information.
Location
State PA
County Chester
Area New London Twp (10371)
Zoning VILL
Rooms
Other Rooms Living Room, Dining Room, Primary Bedroom, Bedroom 2, Bedroom 3, Kitchen, Bedroom 1, Laundry, Attic
Basement Partial, Unfinished
Interior
Interior Features Water Treat System, Kitchen - Eat-In
Hot Water Oil
Heating Oil, Baseboard
Cooling None
Flooring Wood, Fully Carpeted
Fireplaces Number 1
Equipment Dishwasher
Fireplace Y
Appliance Dishwasher
Heat Source Oil
Laundry Main Floor
Exterior
Exterior Feature Porch(es)
Garage Spaces 2.0
Waterfront N
Water Access N
Accessibility None
Porch Porch(es)
Total Parking Spaces 2
Garage Y
Building
Lot Description Level, Open
Story 2
Sewer On Site Septic
Water Well
Architectural Style Colonial
Level or Stories 2
Additional Building Above Grade
New Construction N
Schools
High Schools Avon Grove
School District Avon Grove
Others
Senior Community No
Tax ID 71-02 -0050
Ownership Fee Simple
Acceptable Financing Conventional
Listing Terms Conventional
Financing Conventional
Read Less Info
Want to know what your home might be worth? Contact us for a FREE valuation!

Our team is ready to help you sell your home for the highest possible price ASAP

Bought with Joel C Brown • Beiler-Campbell Realtors-Avondale

"My job is to find and attract mastery-based agents to the office, protect the culture, and make sure everyone is happy! "






