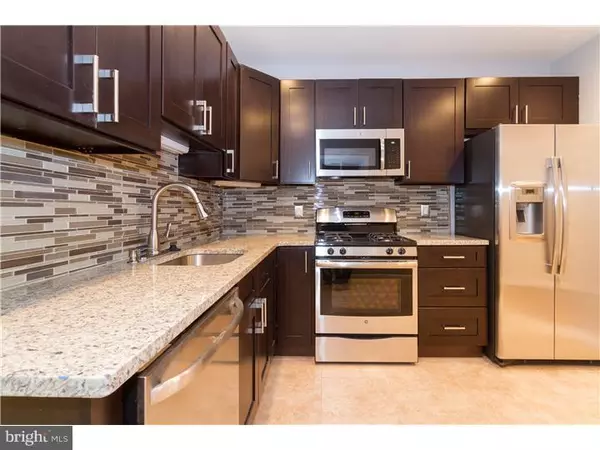$214,500
$214,999
0.2%For more information regarding the value of a property, please contact us for a free consultation.
3 Beds
2 Baths
1,140 SqFt
SOLD DATE : 03/27/2015
Key Details
Sold Price $214,500
Property Type Townhouse
Sub Type Interior Row/Townhouse
Listing Status Sold
Purchase Type For Sale
Square Footage 1,140 sqft
Price per Sqft $188
Subdivision Philadelphia (South)
MLS Listing ID 1003628981
Sold Date 03/27/15
Style Straight Thru
Bedrooms 3
Full Baths 1
Half Baths 1
HOA Y/N N
Abv Grd Liv Area 1,140
Originating Board TREND
Year Built 1935
Annual Tax Amount $2,928
Tax Year 2015
Lot Size 878 Sqft
Acres 0.02
Lot Dimensions 15X58
Property Description
Newly rehabbed, this 3-bedroom South Philadelphia charmer has been renovated top to bottom: New central air, open living spaces accented with hardwood floors throughout, modern tile, granite finishes, tons of storage, including the extended pantry off of the kitchen which offers additional work space, as well as a convenient main level laundry suite. In addition to the sleek, stainless GE Profile appliances, the fully modern kitchen is further complimented by under cabinet lighting and meticulously coordinated accents. Additional living space is afforded in both the finished basement, perfect for use an entertainment center, as well as the spacious backyard, ready for the summer months. Adjacent to Dickinson Narrows, and within a short distance to Passyunk Square, Pennsport, public transportation and John's Roast Pork.
Location
State PA
County Philadelphia
Area 19148 (19148)
Zoning RSA5
Rooms
Other Rooms Living Room, Dining Room, Primary Bedroom, Bedroom 2, Kitchen, Family Room, Bedroom 1
Basement Full, Fully Finished
Interior
Interior Features Butlers Pantry, Kitchen - Eat-In
Hot Water Natural Gas
Heating Gas
Cooling Central A/C
Flooring Wood, Tile/Brick
Fireplace N
Heat Source Natural Gas
Laundry Main Floor
Exterior
Waterfront N
Water Access N
Accessibility None
Parking Type On Street
Garage N
Building
Story 2
Sewer Public Sewer
Water Public
Architectural Style Straight Thru
Level or Stories 2
Additional Building Above Grade
New Construction N
Schools
School District The School District Of Philadelphia
Others
Tax ID 392111600
Ownership Fee Simple
Acceptable Financing Conventional, VA, FHA 203(b)
Listing Terms Conventional, VA, FHA 203(b)
Financing Conventional,VA,FHA 203(b)
Read Less Info
Want to know what your home might be worth? Contact us for a FREE valuation!

Our team is ready to help you sell your home for the highest possible price ASAP

Bought with Ryan McCann • BHHS Fox & Roach-Center City Walnut

"My job is to find and attract mastery-based agents to the office, protect the culture, and make sure everyone is happy! "






