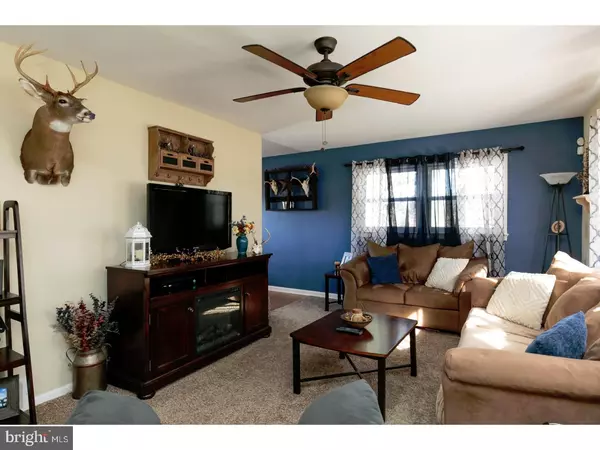$136,500
$137,000
0.4%For more information regarding the value of a property, please contact us for a free consultation.
3 Beds
2 Baths
1,162 SqFt
SOLD DATE : 04/28/2017
Key Details
Sold Price $136,500
Property Type Single Family Home
Sub Type Detached
Listing Status Sold
Purchase Type For Sale
Square Footage 1,162 sqft
Price per Sqft $117
Subdivision None Available
MLS Listing ID 1003664365
Sold Date 04/28/17
Style Ranch/Rambler
Bedrooms 3
Full Baths 1
Half Baths 1
HOA Y/N N
Abv Grd Liv Area 1,162
Originating Board TREND
Year Built 1965
Annual Tax Amount $4,707
Tax Year 2016
Lot Size 10,800 Sqft
Acres 0.25
Lot Dimensions 90X120
Property Description
Do not let this home pass you by! Come see this move in ready 3 bedroom, 1 1/2 bath rancher with deep pile carpet throughout. Step into the living room with large bay window that lets in tons of natural light. Down the hall you find the spacious main bath with a new tub only 2 years young. All three bedrooms offer ample closet space. Enjoy breakfast in the eat in kitchen with stainless steel appliances and beautifully tiled neutral backsplash. This kitchen has plenty of cabinet space and also a separate pantry. Through the kitchen you will find the stairs leading you down to the large full basement with a dry bar and gas fireplace. This basement is just waiting for your finishing touches to be complete! Relax in the comfort of your peaceful backyard featuring a 20'x13' patio made with EP Henry pavers complete with fire pit. Plenty of room for storage in the detached shed and one car attached garage. With a new roof and new central A/C unit all under 3 years old...you don't want to miss this one! Call for your private tour today!
Location
State NJ
County Cumberland
Area Bridgeton City (20601)
Zoning R
Rooms
Other Rooms Living Room, Primary Bedroom, Bedroom 2, Kitchen, Bedroom 1, Other, Attic
Basement Full, Unfinished
Interior
Interior Features Butlers Pantry, Ceiling Fan(s), Wet/Dry Bar, Intercom, Kitchen - Eat-In
Hot Water Natural Gas
Heating Gas, Forced Air
Cooling Central A/C
Flooring Wood
Fireplaces Number 1
Fireplaces Type Gas/Propane
Equipment Built-In Microwave
Fireplace Y
Appliance Built-In Microwave
Heat Source Natural Gas
Laundry Basement
Exterior
Exterior Feature Patio(s)
Garage Spaces 3.0
Utilities Available Cable TV
Waterfront N
Water Access N
Roof Type Shingle
Accessibility None
Porch Patio(s)
Attached Garage 1
Total Parking Spaces 3
Garage Y
Building
Lot Description Front Yard, Rear Yard
Story 1
Sewer Public Sewer
Water Public
Architectural Style Ranch/Rambler
Level or Stories 1
Additional Building Above Grade, Shed
New Construction N
Schools
School District Bridgeton Public Schools
Others
Senior Community No
Tax ID 01-00252-00023
Ownership Fee Simple
Security Features Security System
Read Less Info
Want to know what your home might be worth? Contact us for a FREE valuation!

Our team is ready to help you sell your home for the highest possible price ASAP

Bought with Non Subscribing Member • Non Member Office

"My job is to find and attract mastery-based agents to the office, protect the culture, and make sure everyone is happy! "






