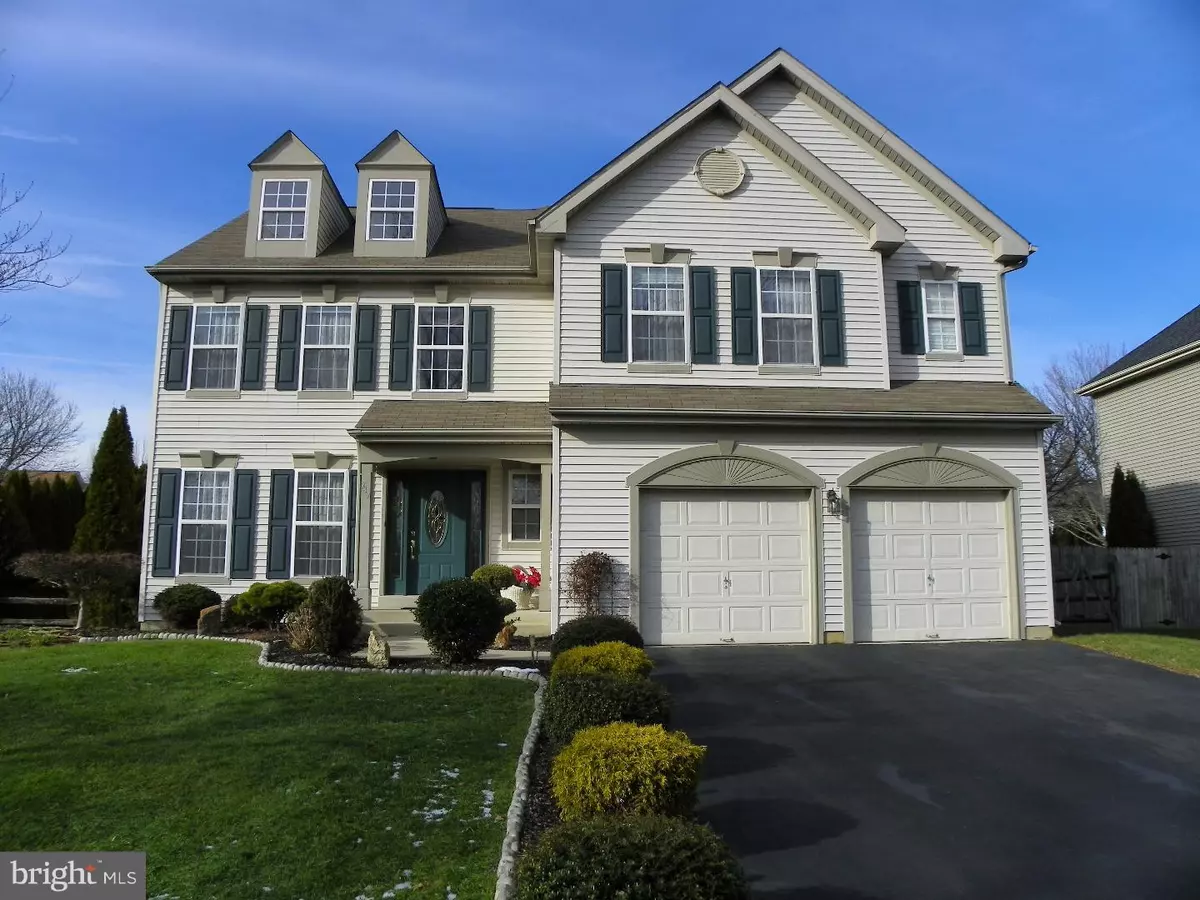$480,000
$485,000
1.0%For more information regarding the value of a property, please contact us for a free consultation.
4 Beds
3 Baths
2,895 SqFt
SOLD DATE : 05/19/2016
Key Details
Sold Price $480,000
Property Type Single Family Home
Sub Type Detached
Listing Status Sold
Purchase Type For Sale
Square Footage 2,895 sqft
Price per Sqft $165
Subdivision Idlewood
MLS Listing ID 1003871243
Sold Date 05/19/16
Style Traditional
Bedrooms 4
Full Baths 2
Half Baths 1
HOA Y/N N
Abv Grd Liv Area 2,895
Originating Board TREND
Year Built 1997
Annual Tax Amount $8,528
Tax Year 2015
Lot Size 0.270 Acres
Acres 0.27
Lot Dimensions 82.5X140.5
Property Description
On the landscaped corner of Granite and Deer in desirable Idlewood Estates, sits this beautiful 4-bedroom home with everything on your "Dream Home Checklist!" Impressive center hall entryway, bright 2-story family room, beautifully functional eat-in kitchen with island seating and granite counter-tops - fit for a chef of any level. Sliding doors just off the kitchen offer the ability to enjoy your morning coffee on the the flagstone patio or fire up the grill any season. Enjoy the above-ground backyard pool on hot summer days and the cozy fireplace to keep you cozy and warm on cold winter nights. Convenient main floor laundry, formal dining room, formal living room and first floor powder room round out the first floor. Large finished basement features a large separate storage room. At the end of the day, your large master bedroom will comfort you in relaxing sanctuary with master bathroom soaking tub, and large walk-in closet. Easy commute on Rt 1, just 10 minutes to I-95, 5 minutes to the PA Turnpike, and 10 minutes to the Trenton Line Train Station with service from Center City Philadelphia and Trenton to NYC. Nearby parks include Playwicki Park. Happily ever after begins here in your "Home Sweet Home" in bucolic Bucks County. Make your appointment today!
Location
State PA
County Bucks
Area Middletown Twp (10122)
Zoning R2
Rooms
Other Rooms Living Room, Dining Room, Primary Bedroom, Bedroom 2, Bedroom 3, Kitchen, Family Room, Bedroom 1, Laundry, Other, Attic
Basement Full, Fully Finished
Interior
Interior Features Primary Bath(s), Butlers Pantry, Kitchen - Eat-In
Hot Water Natural Gas
Heating Gas, Forced Air
Cooling Central A/C
Flooring Wood, Fully Carpeted
Fireplaces Number 1
Fireplace Y
Heat Source Natural Gas
Laundry Main Floor
Exterior
Garage Garage Door Opener
Garage Spaces 5.0
Pool Above Ground
Utilities Available Cable TV
Waterfront N
Water Access N
Accessibility None
Total Parking Spaces 5
Garage N
Building
Story 2
Sewer Public Sewer
Water Public
Architectural Style Traditional
Level or Stories 2
Additional Building Above Grade
New Construction N
Schools
Elementary Schools Hoover
Middle Schools Maple Point
High Schools Neshaminy
School District Neshaminy
Others
Senior Community No
Tax ID 22-012-012
Ownership Fee Simple
Read Less Info
Want to know what your home might be worth? Contact us for a FREE valuation!

Our team is ready to help you sell your home for the highest possible price ASAP

Bought with Theodore B Creighton • RE/MAX Realty Services-Bensalem

"My job is to find and attract mastery-based agents to the office, protect the culture, and make sure everyone is happy! "






