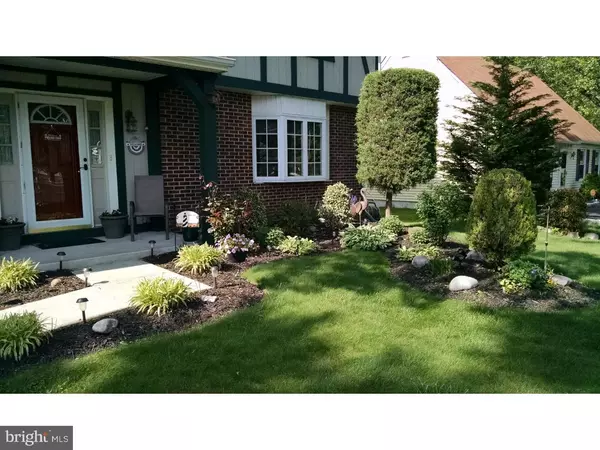$259,999
$259,999
For more information regarding the value of a property, please contact us for a free consultation.
4 Beds
3 Baths
2,032 SqFt
SOLD DATE : 08/31/2016
Key Details
Sold Price $259,999
Property Type Single Family Home
Sub Type Detached
Listing Status Sold
Purchase Type For Sale
Square Footage 2,032 sqft
Price per Sqft $127
Subdivision Croydon
MLS Listing ID 1003873353
Sold Date 08/31/16
Style Colonial
Bedrooms 4
Full Baths 2
Half Baths 1
HOA Y/N N
Abv Grd Liv Area 2,032
Originating Board TREND
Year Built 1976
Annual Tax Amount $6,558
Tax Year 2016
Lot Size 9,375 Sqft
Acres 0.22
Lot Dimensions 75X125
Property Description
Come see this beautifully maintained and upgraded home on a very quiet and peaceful dead end street. Feels like your out in the country but is very convenient to the train station, shopping, restaurants, public transportation, & convenient entry points to I-95 & other major highways. Very nicely landscaped yard with above ground pool. The home features two car garage with new concrete floor, kitchen and baths have been updated, new sewer line and plumbing, windows & doors within last 10 years, attic insulation (2012) with high quality pull down metal attic ladder, just freshly painted throughout, new double-wide asphalt driveway, in-ground sump pump, concrete porch, concrete walkway, & ceiling fans (all in 2014)! Dimmer switches. Inside vestibule entrance with coat closet & powder room, living room with bay window, dining room, family room addition with gas fireplace & bar w/beer meister. Modern full kitchen with Corian counter tops, with under cabinet lighting, glass top electric range/oven, dishwasher, microwave, laundry closet. Sliding glass door leads you out to the deck to the ABG pool. The upstairs features include three large bedrooms w/ceiling fans & carpeting, three piece updated hall bathroom, along with the Master bedroom with three piece updated Master Bathroom.
Location
State PA
County Bucks
Area Bristol Twp (10105)
Zoning R3
Direction East
Rooms
Other Rooms Living Room, Dining Room, Primary Bedroom, Bedroom 2, Bedroom 3, Kitchen, Family Room, Bedroom 1, Attic
Interior
Interior Features Primary Bath(s), Ceiling Fan(s), Breakfast Area
Hot Water Natural Gas
Heating Gas, Forced Air
Cooling Central A/C
Flooring Wood, Fully Carpeted, Vinyl, Tile/Brick
Fireplaces Number 1
Fireplaces Type Stone, Gas/Propane
Fireplace Y
Window Features Bay/Bow,Energy Efficient,Replacement
Heat Source Natural Gas
Laundry Main Floor
Exterior
Exterior Feature Deck(s), Porch(es)
Garage Inside Access, Garage Door Opener
Garage Spaces 5.0
Fence Other
Pool Above Ground
Utilities Available Cable TV
Waterfront N
Water Access N
Roof Type Pitched,Shingle
Accessibility None
Porch Deck(s), Porch(es)
Parking Type Driveway, Attached Garage, Other
Attached Garage 2
Total Parking Spaces 5
Garage Y
Building
Lot Description Level, Front Yard, Rear Yard, SideYard(s)
Story 2
Sewer Public Sewer
Water Public
Architectural Style Colonial
Level or Stories 2
Additional Building Above Grade
New Construction N
Schools
High Schools Truman Senior
School District Bristol Township
Others
Senior Community No
Tax ID 05-012-060
Ownership Fee Simple
Read Less Info
Want to know what your home might be worth? Contact us for a FREE valuation!

Our team is ready to help you sell your home for the highest possible price ASAP

Bought with Allan C Bernard Jr. • Keller Williams Real Estate-Langhorne

"My job is to find and attract mastery-based agents to the office, protect the culture, and make sure everyone is happy! "






